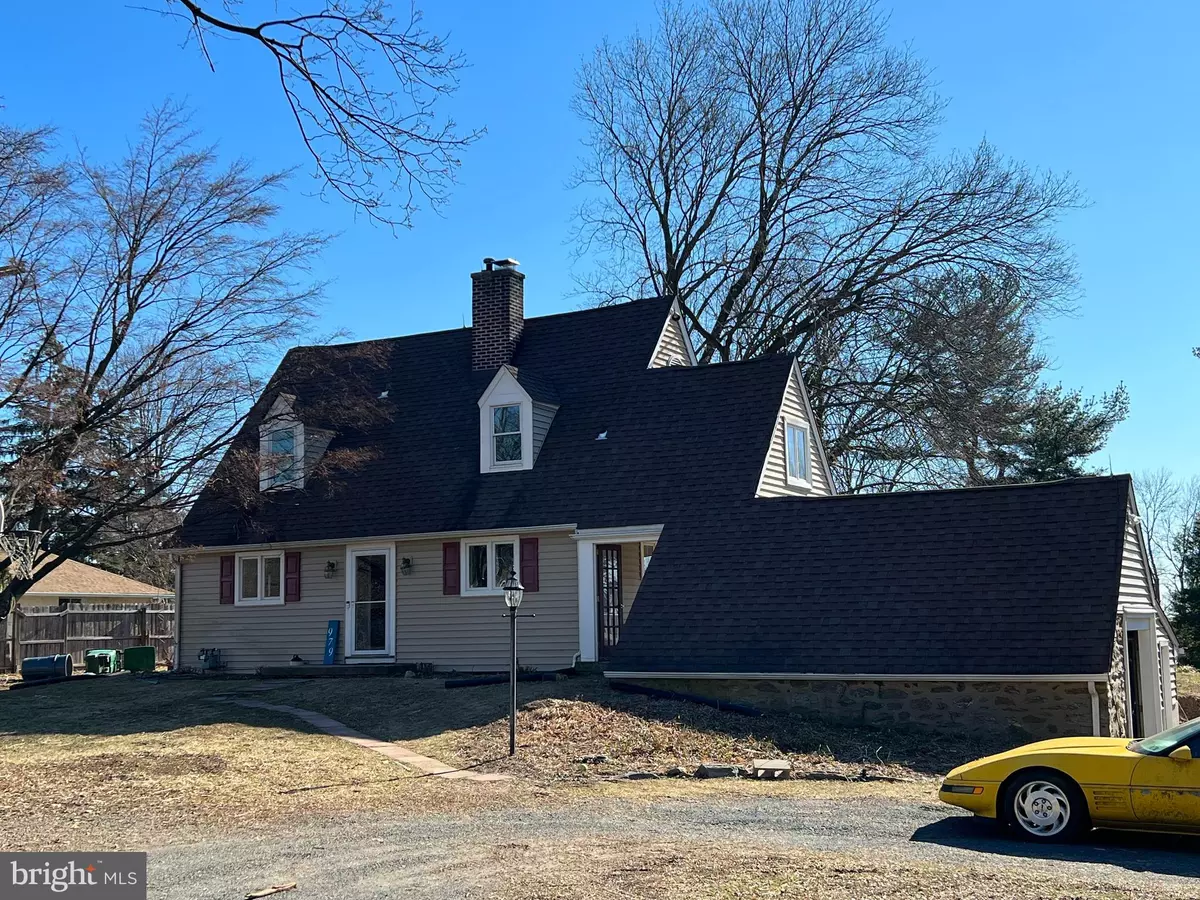$330,000
$350,000
5.7%For more information regarding the value of a property, please contact us for a free consultation.
3 Beds
2 Baths
1,234 SqFt
SOLD DATE : 06/06/2022
Key Details
Sold Price $330,000
Property Type Single Family Home
Sub Type Detached
Listing Status Sold
Purchase Type For Sale
Square Footage 1,234 sqft
Price per Sqft $267
Subdivision Burgundy Hills
MLS Listing ID PABU2021538
Sold Date 06/06/22
Style A-Frame
Bedrooms 3
Full Baths 1
Half Baths 1
HOA Y/N N
Abv Grd Liv Area 1,234
Originating Board BRIGHT
Year Built 1939
Annual Tax Amount $4,385
Tax Year 2022
Lot Size 0.739 Acres
Acres 0.74
Lot Dimensions 0.00 x 0.00
Property Description
***Back on the market due to buyers' mortgage getting declined****
Welcome to the recently remodeled 979 Davisville Road located in the desirable Burgundy Hills! Great opportunity for investors as well as homeowners with a vision. This home is freshly painted, has brand new wall to wall carpeting as well as an upgraded bathroom and a brand new Water Heater (2022). This home is located on a .74 acre lot, which is one of the largest lots in the area. It features 3 Bedrooms, 1.5 Bathrooms and plenty of room for storage in the basement, attic and garage. The main floor has lots of natural light, a wood burning fireplace and a great view of the sizable back yard. Upstairs, the master bedroom has a very large walk-in closet. Conveniently located in Upper Southampton with easy access to highways, parks and great restaurants. Property is vacant and easy to show. The property is being sold "As-Is". ****Offer deadline is Saturday 5/14 at 9pm****
Location
State PA
County Bucks
Area Upper Southampton Twp (10148)
Zoning R3
Rooms
Basement Unfinished
Main Level Bedrooms 3
Interior
Interior Features Carpet, Attic
Hot Water Electric
Heating Forced Air
Cooling Window Unit(s)
Flooring Carpet
Fireplaces Number 1
Fireplaces Type Wood
Fireplace Y
Heat Source Natural Gas
Exterior
Garage Additional Storage Area
Garage Spaces 3.0
Waterfront N
Water Access N
Accessibility None
Parking Type Attached Garage, Driveway
Attached Garage 1
Total Parking Spaces 3
Garage Y
Building
Story 2.5
Foundation Concrete Perimeter
Sewer Public Sewer
Water Well
Architectural Style A-Frame
Level or Stories 2.5
Additional Building Above Grade, Below Grade
New Construction N
Schools
School District Centennial
Others
Senior Community No
Tax ID 48-003-079
Ownership Fee Simple
SqFt Source Assessor
Special Listing Condition Standard
Read Less Info
Want to know what your home might be worth? Contact us for a FREE valuation!

Our team is ready to help you sell your home for the highest possible price ASAP

Bought with Andrew Gordynskiy • RE/MAX Action Realty-Horsham
GET MORE INFORMATION






