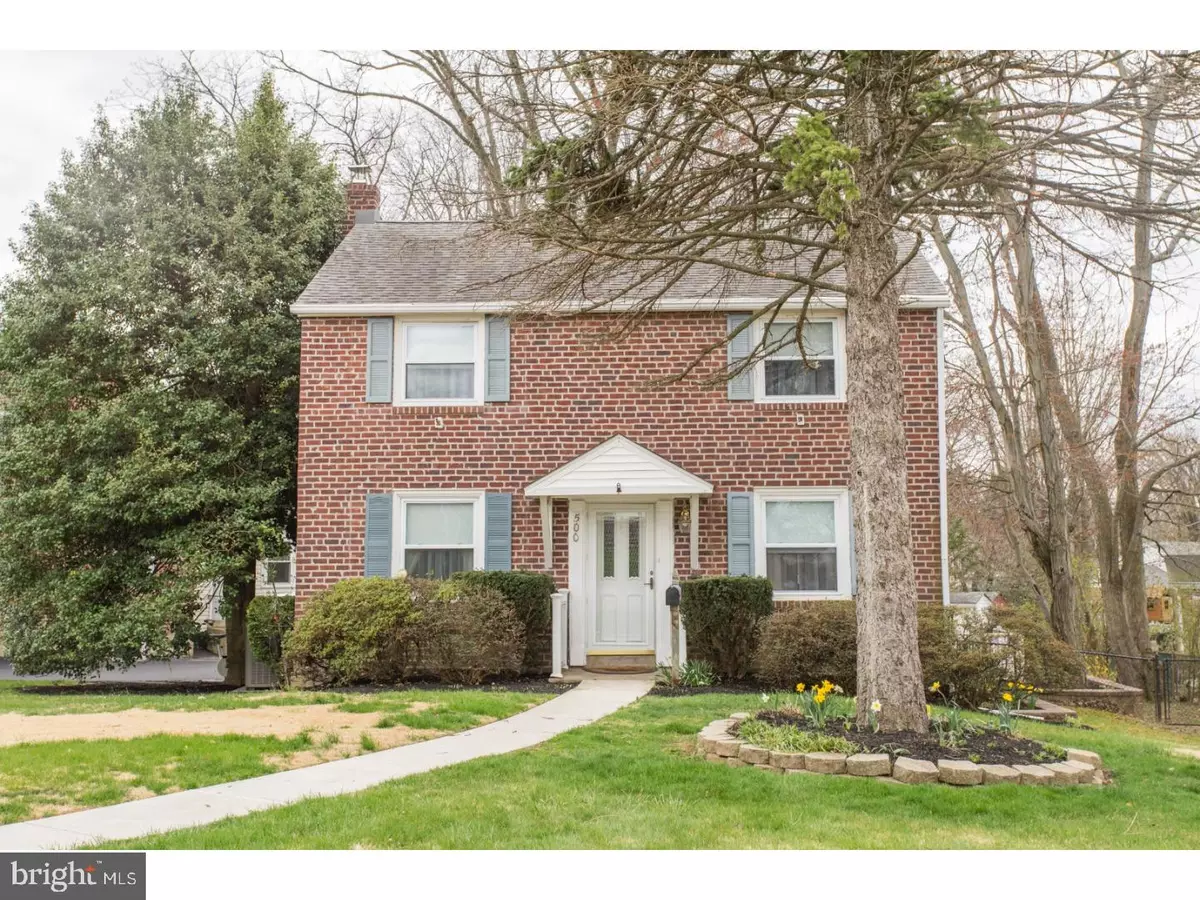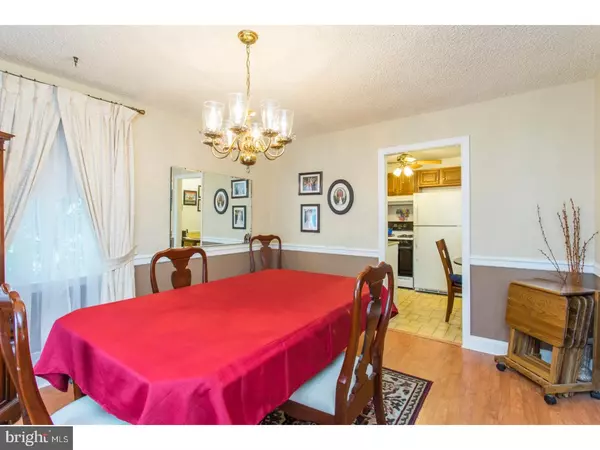$275,000
$275,000
For more information regarding the value of a property, please contact us for a free consultation.
3 Beds
2 Baths
1,416 SqFt
SOLD DATE : 06/19/2018
Key Details
Sold Price $275,000
Property Type Single Family Home
Sub Type Detached
Listing Status Sold
Purchase Type For Sale
Square Footage 1,416 sqft
Price per Sqft $194
Subdivision None Available
MLS Listing ID 1000422904
Sold Date 06/19/18
Style Colonial
Bedrooms 3
Full Baths 1
Half Baths 1
HOA Y/N N
Abv Grd Liv Area 1,416
Originating Board TREND
Year Built 1950
Annual Tax Amount $6,371
Tax Year 2018
Lot Size 9,670 Sqft
Acres 0.22
Lot Dimensions 77X169
Property Description
Located close to shopping, dining, transportation and in the award-winning Springfield School District, this stellar brick colonial 3 bedroom, 1.5 bath single family home is ready for new homeowners. The warmth and care for the home is immediately experienced as you enter the front door into your grand sized living area. Your eyes are automatically drawn to the pristine hardwood floors that have been meticulously cared for over the years and magnified by all of the natural light from the surrounding windows. Through the charming archway and immediately to your left is your formal dining area which continues to your eat-in kitchen. The kitchen has been updated over the years and includes granite countertops. From the kitchen you can either access your finished basement or go out to your enclosed three season area which connects to your garage. The basement is quite large in size and has a living area as well as back area for all of your storage and laundry needs. Upstairs you will find a master suite fit for any king or queen. The owners have added a private bath in the master making it a true master suite! There are two additional bedrooms on the second floor with a full hall bath. The home comes together with great outdoor living space. There is a lovely yard and patio with perfect space to host friends and family for a barbeque or a cozy evening around a fire pit. This is a home you will definitely want to make your own!
Location
State PA
County Delaware
Area Springfield Twp (10442)
Zoning RES
Rooms
Other Rooms Living Room, Dining Room, Primary Bedroom, Bedroom 2, Kitchen, Family Room, Bedroom 1, Attic
Basement Full
Interior
Interior Features Ceiling Fan(s), Kitchen - Eat-In
Hot Water Natural Gas
Heating Gas, Forced Air
Cooling Central A/C
Flooring Wood, Fully Carpeted
Equipment Built-In Range, Refrigerator, Built-In Microwave
Fireplace N
Appliance Built-In Range, Refrigerator, Built-In Microwave
Heat Source Natural Gas
Laundry Basement
Exterior
Exterior Feature Patio(s), Breezeway
Garage Inside Access
Garage Spaces 3.0
Utilities Available Cable TV
Waterfront N
Water Access N
Roof Type Pitched,Shingle
Accessibility None
Porch Patio(s), Breezeway
Parking Type Detached Garage, Other
Total Parking Spaces 3
Garage Y
Building
Lot Description Corner, Front Yard, Rear Yard, SideYard(s)
Story 2
Sewer Public Sewer
Water Public
Architectural Style Colonial
Level or Stories 2
Additional Building Above Grade
New Construction N
Schools
Elementary Schools Scenic Hills
Middle Schools Richardson
High Schools Springfield
School District Springfield
Others
Senior Community No
Tax ID 42-00-06553-00
Ownership Fee Simple
Acceptable Financing Conventional, VA, FHA 203(b)
Listing Terms Conventional, VA, FHA 203(b)
Financing Conventional,VA,FHA 203(b)
Read Less Info
Want to know what your home might be worth? Contact us for a FREE valuation!

Our team is ready to help you sell your home for the highest possible price ASAP

Bought with Erica L Deuschle • BHHS Fox & Roach-Haverford
GET MORE INFORMATION






