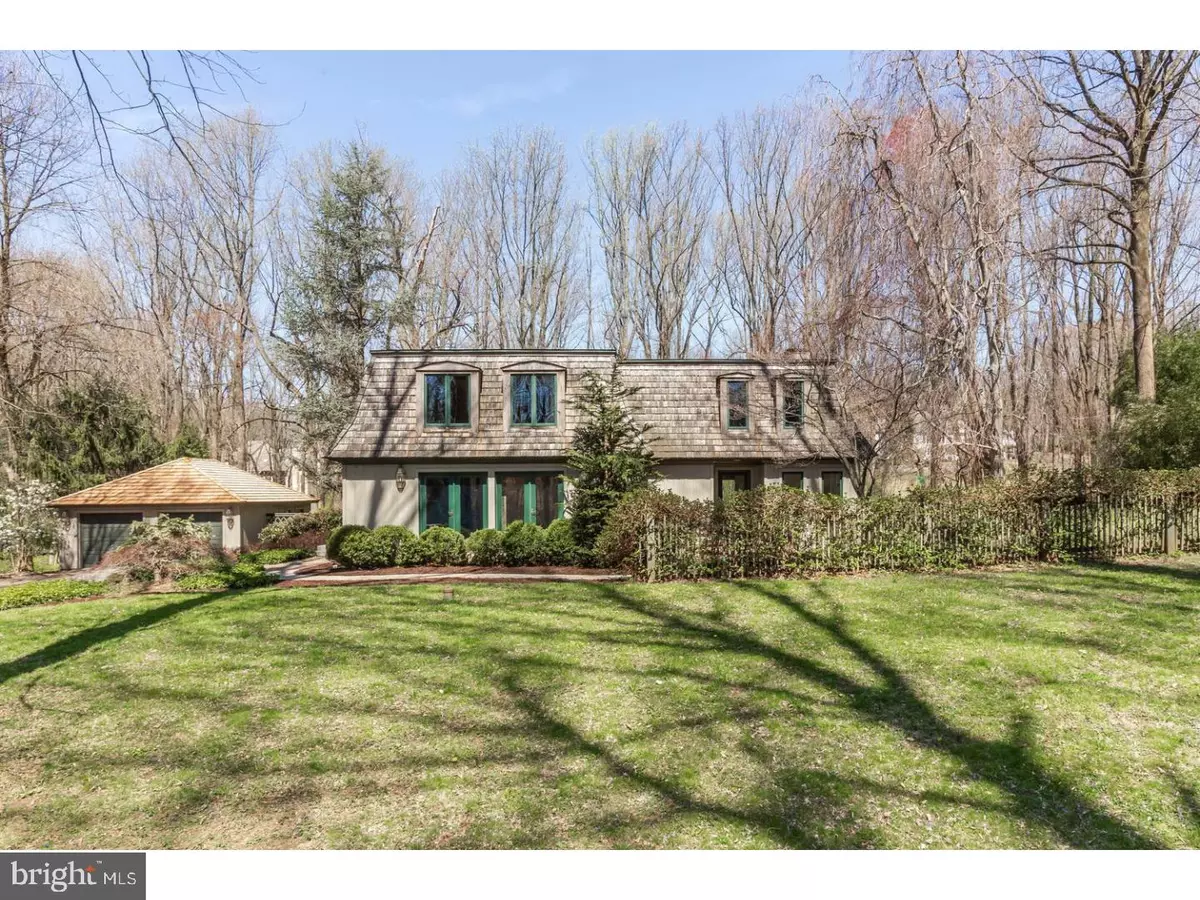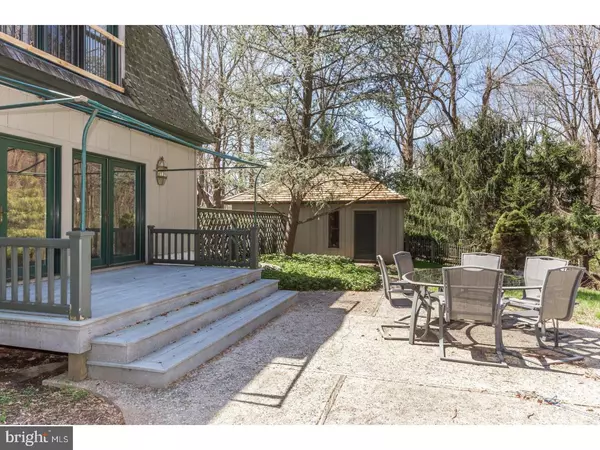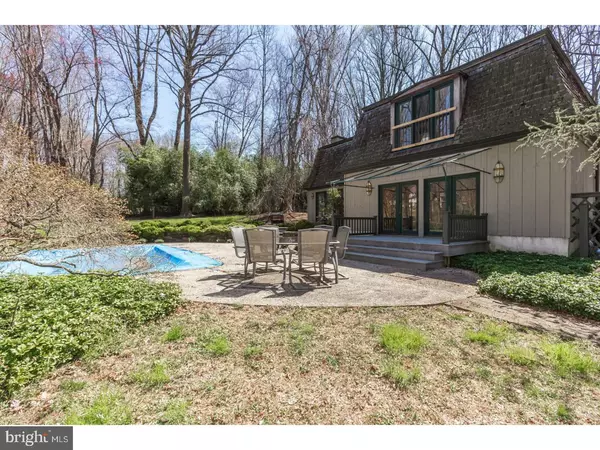$512,500
$499,000
2.7%For more information regarding the value of a property, please contact us for a free consultation.
4 Beds
3 Baths
3,530 SqFt
SOLD DATE : 06/18/2018
Key Details
Sold Price $512,500
Property Type Single Family Home
Sub Type Detached
Listing Status Sold
Purchase Type For Sale
Square Footage 3,530 sqft
Price per Sqft $145
Subdivision None Available
MLS Listing ID 1000443614
Sold Date 06/18/18
Style French
Bedrooms 4
Full Baths 2
Half Baths 1
HOA Y/N N
Abv Grd Liv Area 3,530
Originating Board TREND
Year Built 1973
Annual Tax Amount $9,510
Tax Year 2018
Lot Size 2.814 Acres
Acres 2.81
Lot Dimensions 0 X 0
Property Description
Beautiful custom home on a scenic 2 plus acre lot in a great location close to 202, Route 1, Wilmington, West Chester, and Philadelphia. Plus Highly Rated Unionville Chadds Ford School District. Special features of this home include wide-plank hardwood floors throughout. Kitchen open into family room with fireplace and private study. Large Dining Room with Marvin patio doors giving a lovely view of the mature landscaping and trees in the front of the home. Custom-made main door enters into flagstone foyer with spiral staircase to second floor plus powder room. Sunken living room with built in shelving and fireplace looks onto patio and small pool surrounded by gorgeous landscaping. Second floor includes large main bedroom suite with fireplace, luxurious bath with laundry chute, and massive walk-in closet. Three other bedrooms plus hall bath complete the second floor. Entire home was recently painted including the large basement with laundry area. Newer HVAC. Other features of this property include a detached 2-car garage with new cedar roof and plenty of the electrical outlets, two overhead doors, and separate door to back yard. Exterior of home is cedar with a cedar shake roof. With some personal touches and updating this home will be a showplace. Now is your opportunity to buy a well-priced home on a quiet street in the middle of Chadds Ford. Make your appointment today!
Location
State PA
County Delaware
Area Chadds Ford Twp (10404)
Zoning RES
Rooms
Other Rooms Living Room, Dining Room, Primary Bedroom, Bedroom 2, Bedroom 3, Kitchen, Family Room, Bedroom 1, Other
Basement Full, Unfinished
Interior
Interior Features Primary Bath(s), Kitchen - Island, Butlers Pantry, Skylight(s), Breakfast Area
Hot Water Electric
Heating Oil, Forced Air
Cooling Central A/C
Flooring Wood, Fully Carpeted, Tile/Brick
Fireplaces Type Brick
Equipment Cooktop, Oven - Wall, Oven - Self Cleaning, Dishwasher, Built-In Microwave
Fireplace N
Appliance Cooktop, Oven - Wall, Oven - Self Cleaning, Dishwasher, Built-In Microwave
Heat Source Oil
Laundry Basement
Exterior
Exterior Feature Deck(s), Patio(s)
Garage Spaces 5.0
Pool In Ground
Utilities Available Cable TV
Waterfront N
Water Access N
Roof Type Wood
Accessibility None
Porch Deck(s), Patio(s)
Parking Type Driveway, Detached Garage
Total Parking Spaces 5
Garage Y
Building
Story 2
Foundation Brick/Mortar
Sewer On Site Septic
Water Well
Architectural Style French
Level or Stories 2
Additional Building Above Grade
Structure Type Cathedral Ceilings
New Construction N
Others
Senior Community No
Tax ID 04-00-00081-05
Ownership Fee Simple
Acceptable Financing Conventional, VA, FHA 203(b)
Listing Terms Conventional, VA, FHA 203(b)
Financing Conventional,VA,FHA 203(b)
Read Less Info
Want to know what your home might be worth? Contact us for a FREE valuation!

Our team is ready to help you sell your home for the highest possible price ASAP

Bought with John Michael Oleksa • RE/MAX Main Line-West Chester
GET MORE INFORMATION






