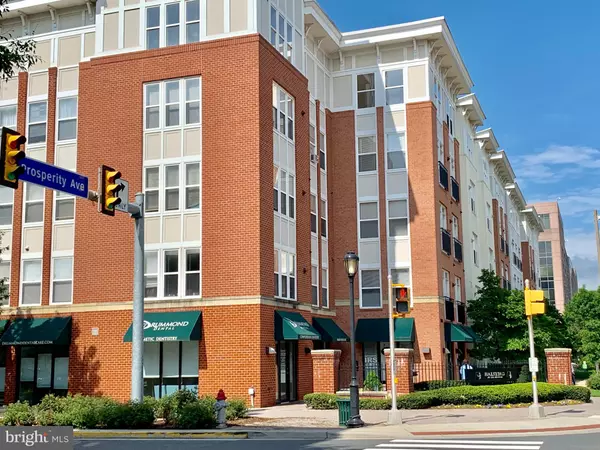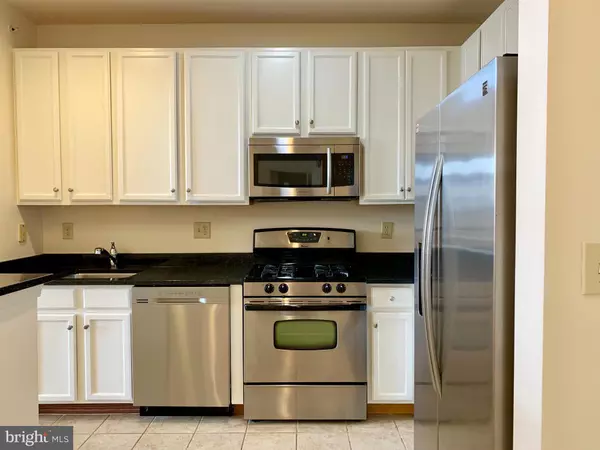$535,000
$525,000
1.9%For more information regarding the value of a property, please contact us for a free consultation.
2 Beds
2 Baths
1,156 SqFt
SOLD DATE : 04/13/2022
Key Details
Sold Price $535,000
Property Type Condo
Sub Type Condo/Co-op
Listing Status Sold
Purchase Type For Sale
Square Footage 1,156 sqft
Price per Sqft $462
Subdivision Halstead At The Metro Ii
MLS Listing ID VAFX2053682
Sold Date 04/13/22
Style Contemporary
Bedrooms 2
Full Baths 2
Condo Fees $603/mo
HOA Y/N N
Abv Grd Liv Area 1,156
Originating Board BRIGHT
Year Built 2006
Annual Tax Amount $5,692
Tax Year 2021
Property Description
Live. Work. Play. Dunn Loring Metro/Mosaic . Bright and soaring ceilings in this sought-after 4th floor open-concept LOFT unit with 2 bedrooms/2 full baths, 2 parking spaces, and an EXTRA Storage space. Walk to restaurants, Harris Teeter, and other amenities in the Dunn Loring Metro(Orange Line) area and/or the Target, Mom's Organic, and other shops and restaurants at the Mosaic District. This beautiful unit has a large living room with plenty of natural light. Indoor basketball court, pool, fitness and party rooms are located in Halstead I across the street. Easy access to 495/66/50/29, INova Fairfax Hospital and Schar Institute, and Tysons Corner mall. Come check out the Open House Sun 2-4. Tenant stills lives here so easier to view this weekend. SATURDAY Open House is CANCELED due to weather
Location
State VA
County Fairfax
Zoning 350
Rooms
Other Rooms Loft
Main Level Bedrooms 2
Interior
Interior Features Ceiling Fan(s), Combination Dining/Living, Combination Kitchen/Dining, Entry Level Bedroom, Family Room Off Kitchen, Floor Plan - Open, Kitchen - Island, Recessed Lighting, Tub Shower, Walk-in Closet(s), Wood Floors, Carpet
Hot Water Natural Gas
Heating Forced Air
Cooling Central A/C
Fireplaces Number 1
Fireplaces Type Gas/Propane
Equipment Built-In Microwave, Dishwasher, Disposal, Dryer, Washer, Refrigerator, Oven/Range - Gas
Fireplace Y
Appliance Built-In Microwave, Dishwasher, Disposal, Dryer, Washer, Refrigerator, Oven/Range - Gas
Heat Source Natural Gas
Exterior
Garage Inside Access
Garage Spaces 2.0
Parking On Site 2
Amenities Available Basketball Courts, Club House, Common Grounds, Community Center, Elevator, Exercise Room, Extra Storage, Fitness Center, Meeting Room, Party Room, Pool - Outdoor, Reserved/Assigned Parking, Security, Swimming Pool
Waterfront N
Water Access N
View Other
Accessibility Elevator
Parking Type Parking Garage
Total Parking Spaces 2
Garage N
Building
Story 2
Unit Features Garden 1 - 4 Floors
Sewer Public Sewer
Water Public
Architectural Style Contemporary
Level or Stories 2
Additional Building Above Grade, Below Grade
New Construction N
Schools
School District Fairfax County Public Schools
Others
Pets Allowed Y
HOA Fee Include Common Area Maintenance,Management,Lawn Maintenance,Insurance
Senior Community No
Tax ID 0491 30 0406
Ownership Condominium
Special Listing Condition Standard
Pets Description Size/Weight Restriction
Read Less Info
Want to know what your home might be worth? Contact us for a FREE valuation!

Our team is ready to help you sell your home for the highest possible price ASAP

Bought with Jason Saunders • Berkshire Hathaway HomeServices PenFed Realty
GET MORE INFORMATION






