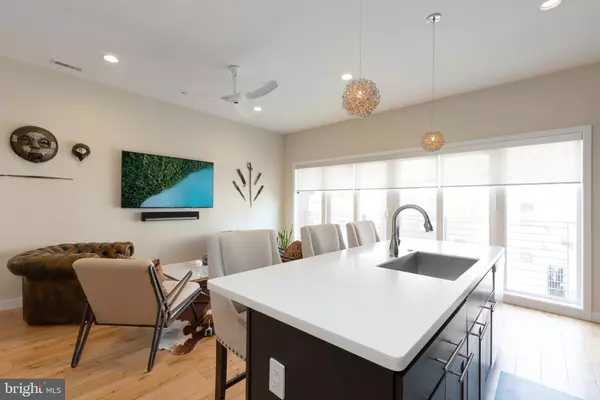$400,000
$405,500
1.4%For more information regarding the value of a property, please contact us for a free consultation.
2 Beds
2 Baths
1,594 SqFt
SOLD DATE : 01/14/2022
Key Details
Sold Price $400,000
Property Type Condo
Sub Type Condo/Co-op
Listing Status Sold
Purchase Type For Sale
Square Footage 1,594 sqft
Price per Sqft $250
Subdivision Francisville
MLS Listing ID PAPH2010310
Sold Date 01/14/22
Style Contemporary,Split Level
Bedrooms 2
Full Baths 2
Condo Fees $226/mo
HOA Fees $226/mo
HOA Y/N Y
Abv Grd Liv Area 1,594
Originating Board BRIGHT
Year Built 2015
Annual Tax Amount $642
Tax Year 2021
Lot Dimensions 0.00 x 0.00
Property Description
The first thing you will notice upon entering this unit is the large size of the rooms, floor to ceiling windows and unique layout. Designed by Mooissey Architects, with over 26' of width on Ogden Street and over 20' Ridge Avenue, this split level home has functional and flexible living spaces. The main floor features a combined kitchen and living room with a large central island and enough space for a dining table, barstools, couch and tv sitting area. The lower level, which is actually the 2nd floor of the building, features a large bedroom and full bathroom. The upper floor mirrors the lower, but includes the bathroom within the bedroom. Each bathroom features a double vanity, soaking tub pocket doors and Porcelanosa tiling and hardware. The home has many upgrades each room had data wiring connecting it to the closet on the main level, where the data lines enter the unit. Every window in the home is protected by floor to ceiling QMotion window treatments which are operable via remote or phone app. Owners Suite also features floor to ceiling blackout curtains that were installed in 2019. Each room has a Haiku Fan which are also operable via remote or phone app. LED lights throughout, controlled by WiFi capable Lutron Caseta switches. The home also features a Nest Thermostat and Yale front door locking system, both of which are WiFi capable. The building features 4 units total, which are all serviced by a sprinkler system and monitored fire safety system. With over 4 years of the TAX ABATEMENT remaining, this home is a must see in the rapidly developing North Broad, Francisville / Fairmount Neighborhood! This home is ideal for an owner occupant or for a Landlord to rent! Broker is Owner.
Location
State PA
County Philadelphia
Area 19130 (19130)
Zoning CMX2.5
Direction North
Interior
Hot Water Electric
Heating Central
Cooling Central A/C
Flooring Hardwood
Fireplace N
Heat Source Electric
Laundry Dryer In Unit, Washer In Unit, Main Floor
Exterior
Utilities Available Natural Gas Available, Electric Available
Amenities Available None
Waterfront N
Water Access N
Roof Type Fiberglass
Accessibility None
Parking Type None
Garage N
Building
Story 3
Sewer No Septic System
Water Public
Architectural Style Contemporary, Split Level
Level or Stories 3
Additional Building Above Grade, Below Grade
Structure Type Dry Wall
New Construction N
Schools
Elementary Schools Bache-Martin
High Schools Benjamin Franklin
School District The School District Of Philadelphia
Others
Pets Allowed Y
HOA Fee Include Reserve Funds,Sewer,Snow Removal,Water,Insurance
Senior Community No
Tax ID 888154478
Ownership Condominium
Security Features Fire Detection System,Intercom,Sprinkler System - Indoor
Special Listing Condition Standard
Pets Description No Pet Restrictions
Read Less Info
Want to know what your home might be worth? Contact us for a FREE valuation!

Our team is ready to help you sell your home for the highest possible price ASAP

Bought with Shaina Levin • Coldwell Banker Realty
GET MORE INFORMATION






