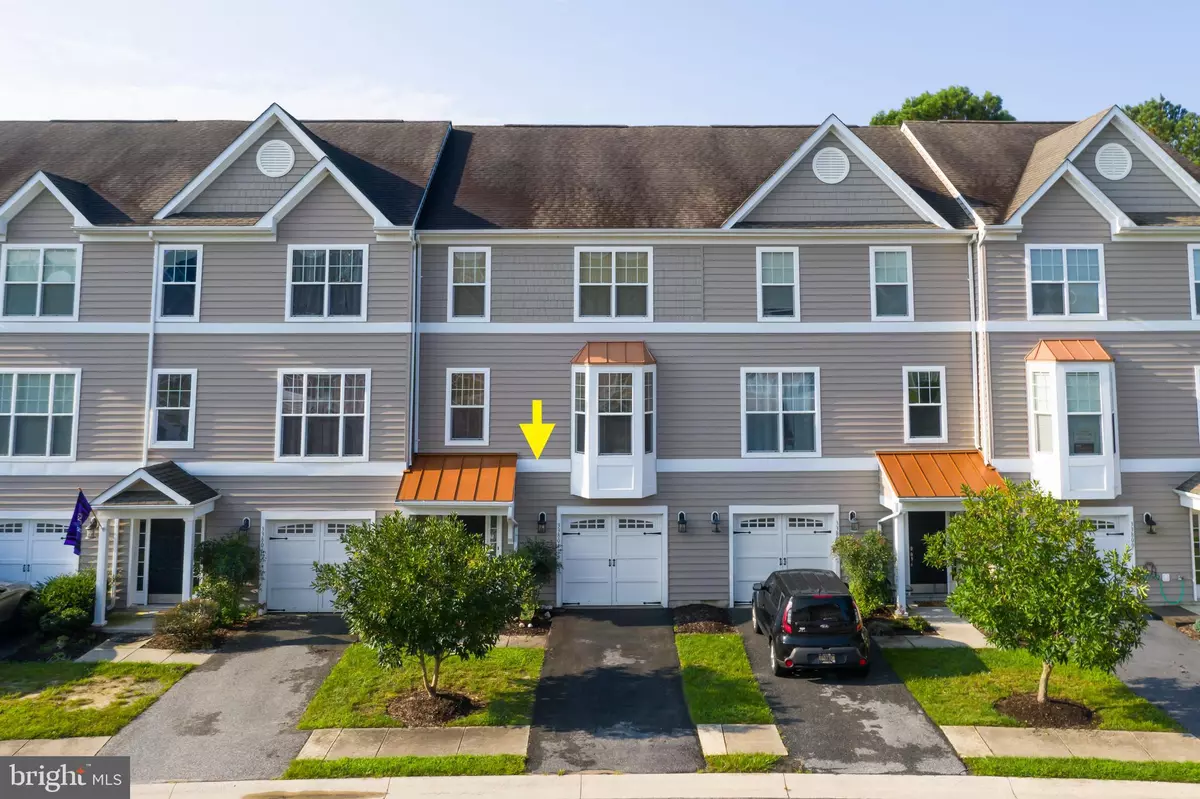$349,000
$349,000
For more information regarding the value of a property, please contact us for a free consultation.
4 Beds
3 Baths
2,600 SqFt
SOLD DATE : 12/06/2021
Key Details
Sold Price $349,000
Property Type Condo
Sub Type Condo/Co-op
Listing Status Sold
Purchase Type For Sale
Square Footage 2,600 sqft
Price per Sqft $134
Subdivision Kensington Park
MLS Listing ID DESU2008636
Sold Date 12/06/21
Style Coastal,Traditional
Bedrooms 4
Full Baths 3
Condo Fees $511/qua
HOA Fees $123/qua
HOA Y/N Y
Abv Grd Liv Area 2,600
Originating Board BRIGHT
Year Built 2006
Lot Dimensions 0.00 x 0.00
Property Description
Investor Alert! This incredible 2,600 square foot townhome located a mere 3.4 miles from the Bethany Beach boardwalk is sure to knock your sandals off! Situated on arguably one of the best lots in the community where you'll instantly fall in love with the serene wooded backdrop. This home would be an incredible vacation home, full-time residence, or even an amazing income-producing short-term rental as the community allows for weekly rentals. The first floor features an oversized one-car garage, a guest bedroom, and guest bathroom, and a rear sitting room, which comes furnished with a sleeper sofa. Sit back and relax on the concrete patio and enjoy the peace and quiet of having no neighbors behind you. The second floor is bright and inviting and features the kitchen, laundry room, powder room, dining area, great room, and rear sunroom as well as the Trex deck with pergola. The third floor features two additional guest bedrooms which are fully furnished, the guest bathroom, and the owner's retreat. The owner's suite is huge and features a walk-in closet, a large ensuite with a separate soaking tub, walk-in shower, and double vanity and then there is the owner's suite sitting area which is perfect for a workout room or private reading area/office. You will never run out of space in this home as it has all of the bump-outs and is one of the largest townhomes in the entire community. If you don't feel like heading to the beach, feel free to grab a chair at the community pool and soak in the rays! Schedule your private tour today!
Location
State DE
County Sussex
Area Baltimore Hundred (31001)
Zoning HR-1
Rooms
Other Rooms Dining Room, Primary Bedroom, Sitting Room, Bedroom 2, Bedroom 3, Bedroom 4, Kitchen, Foyer, Sun/Florida Room, Great Room, Laundry, Bathroom 2, Bathroom 3, Primary Bathroom, Half Bath
Interior
Hot Water Propane
Heating Forced Air, Heat Pump - Electric BackUp
Cooling Central A/C
Flooring Carpet, Vinyl, Tile/Brick
Equipment Built-In Range, Refrigerator, Dishwasher, Disposal, Microwave, Washer, Dryer
Furnishings Partially
Fireplace N
Window Features Double Pane
Appliance Built-In Range, Refrigerator, Dishwasher, Disposal, Microwave, Washer, Dryer
Heat Source Propane - Leased, Electric
Laundry Dryer In Unit, Washer In Unit
Exterior
Exterior Feature Deck(s), Patio(s)
Garage Garage - Front Entry
Garage Spaces 2.0
Utilities Available Under Ground
Amenities Available Pool - Outdoor, Swimming Pool
Waterfront N
Water Access N
View Trees/Woods
Roof Type Architectural Shingle
Accessibility None
Porch Deck(s), Patio(s)
Parking Type Attached Garage, Driveway
Attached Garage 1
Total Parking Spaces 2
Garage Y
Building
Lot Description Backs to Trees, Landscaping
Story 3
Foundation Slab
Sewer Public Sewer
Water Public
Architectural Style Coastal, Traditional
Level or Stories 3
Additional Building Above Grade, Below Grade
Structure Type Dry Wall
New Construction N
Schools
School District Indian River
Others
Pets Allowed Y
HOA Fee Include Common Area Maintenance,Lawn Maintenance,Pool(s),Reserve Funds,Road Maintenance,Snow Removal,Trash
Senior Community No
Tax ID 134-16.00-389.00-35
Ownership Fee Simple
SqFt Source Estimated
Security Features Carbon Monoxide Detector(s),Smoke Detector
Acceptable Financing Cash, Conventional
Horse Property N
Listing Terms Cash, Conventional
Financing Cash,Conventional
Special Listing Condition Standard
Pets Description Cats OK, Dogs OK
Read Less Info
Want to know what your home might be worth? Contact us for a FREE valuation!

Our team is ready to help you sell your home for the highest possible price ASAP

Bought with Richard A Trott Jr • RE/MAX Realty Group Rehoboth
GET MORE INFORMATION






