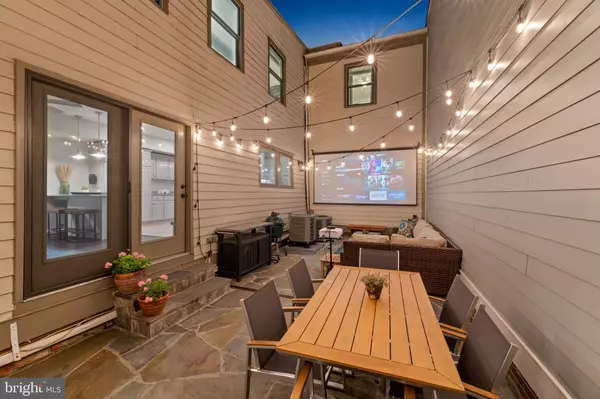$1,180,000
$1,195,000
1.3%For more information regarding the value of a property, please contact us for a free consultation.
4 Beds
3 Baths
2,540 SqFt
SOLD DATE : 11/05/2021
Key Details
Sold Price $1,180,000
Property Type Townhouse
Sub Type End of Row/Townhouse
Listing Status Sold
Purchase Type For Sale
Square Footage 2,540 sqft
Price per Sqft $464
Subdivision Old Town Alexandria
MLS Listing ID VAAX2004418
Sold Date 11/05/21
Style Colonial
Bedrooms 4
Full Baths 2
Half Baths 1
HOA Y/N N
Abv Grd Liv Area 2,540
Originating Board BRIGHT
Year Built 1870
Annual Tax Amount $10,400
Tax Year 2021
Lot Size 2,340 Sqft
Acres 0.05
Property Description
End unit townhouse that lives like a single family home - over 2,500 square feet of living space on two levels; the flow and space in this home are really impressive! With a classic colonial exterior and built in 1870, this townhouse has the charm and character of Old Alexandria with crown moldings, hardwood floors, and a beautiful private courtyard. Step into the foyer and main level with 9 foot ceilings, a bay window reading nook that overlooks the mature landscaped front yard and then walk through to the separate dining room that overlooks the courtyard and can entertain large dinner parties. The private study just off the dining room can be used for a wonderful private home office, private gym, or play room - so many possibilities! The gourmet kitchen also overlooks the courtyard and is designed to not only look beautiful, but function for the finest home chef. Granite counters, designer cabinets, tons of storage space, upgraded stainless steel appliances, a breakfast bar and a movable center island make this truly a dream kitchen. With an adjacent family room and private courtyard completing this main level, there is tons of well designed space for intimate gatherings or large group entertaining with great flow inside and out. A convenient laundry room and powder room finish the main level. Upstairs a primary suite like no other with a beautiful bay window sitting area, three large closets including a huge walk-in closet, and a gas fireplace for cozy nights in. A private office space included in the suite makes another ideal home office. The renovated primary bath is your own private spa to relax and rejuvenate. Three gracious secondary bedrooms share an updated hall bath. Two parking spaces in the rear of the home access the courtyard and convenient back door entry. So many recent upgrades including new windows in 2020 with plantation shutters and blinds, new HVAC 2019/2021, new front door, freshly painted inside and outside, new light fixtures, upgraded appliances, and in wall and in ceiling speakers - see the full list in the documents section. This house is truly one of finest, most well designed homes in Old Town. It's location - only four blocks to Metro and just down the street from GW Parkway - provide 15 minute access to DC. Eclectic shops and acclaimed restaurants are just outside your front door. Easy walk to Harris Teeter and Trader Joe's. This isn't just a home, it's a lifestyle.
Location
State VA
County Alexandria City
Zoning RB
Rooms
Other Rooms Living Room, Dining Room, Primary Bedroom, Bedroom 2, Bedroom 3, Kitchen, Family Room, Foyer, Bedroom 1, Study, Laundry, Office, Bathroom 1, Bathroom 2, Primary Bathroom
Interior
Interior Features Breakfast Area, Ceiling Fan(s), Crown Moldings, Dining Area, Family Room Off Kitchen, Floor Plan - Open, Formal/Separate Dining Room, Kitchen - Eat-In, Kitchen - Gourmet, Kitchen - Island, Pantry, Primary Bath(s), Tub Shower, Upgraded Countertops, Walk-in Closet(s), Wood Floors, Recessed Lighting
Hot Water Natural Gas
Heating Forced Air
Cooling Central A/C, Ceiling Fan(s)
Flooring Ceramic Tile, Hardwood
Fireplaces Number 1
Fireplaces Type Fireplace - Glass Doors, Gas/Propane
Equipment Built-In Microwave, Dishwasher, Disposal, Dryer, Oven/Range - Gas, Refrigerator, Stainless Steel Appliances, Washer
Fireplace Y
Appliance Built-In Microwave, Dishwasher, Disposal, Dryer, Oven/Range - Gas, Refrigerator, Stainless Steel Appliances, Washer
Heat Source Natural Gas
Laundry Main Floor
Exterior
Garage Spaces 2.0
Waterfront N
Water Access N
Accessibility None
Parking Type Driveway, On Street
Total Parking Spaces 2
Garage N
Building
Lot Description Landscaping, Private
Story 2
Foundation Slab
Sewer Public Sewer
Water Public
Architectural Style Colonial
Level or Stories 2
Additional Building Above Grade, Below Grade
Structure Type 9'+ Ceilings,Dry Wall
New Construction N
Schools
School District Alexandria City Public Schools
Others
Senior Community No
Tax ID 054.04-01-09
Ownership Fee Simple
SqFt Source Assessor
Special Listing Condition Standard
Read Less Info
Want to know what your home might be worth? Contact us for a FREE valuation!

Our team is ready to help you sell your home for the highest possible price ASAP

Bought with Casey A Sutherland • Rosemont Real Estate, LLC
GET MORE INFORMATION






