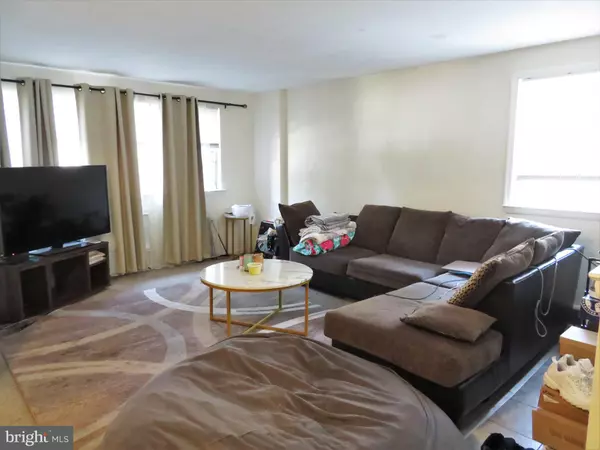$305,000
$329,000
7.3%For more information regarding the value of a property, please contact us for a free consultation.
1,744 SqFt
SOLD DATE : 08/10/2021
Key Details
Sold Price $305,000
Property Type Multi-Family
Sub Type End of Row/Townhouse
Listing Status Sold
Purchase Type For Sale
Square Footage 1,744 sqft
Price per Sqft $174
Subdivision Wissahickon
MLS Listing ID PAPH2013276
Sold Date 08/10/21
Style Traditional
HOA Y/N N
Abv Grd Liv Area 1,744
Originating Board BRIGHT
Year Built 1950
Annual Tax Amount $3,646
Tax Year 2021
Lot Size 3,500 Sqft
Acres 0.08
Lot Dimensions 10.17 x 108.33
Property Description
Come see this great END OF ROW duplex, with Central Air AND two car garage parking, on a quiet cul-de-sac street in the Wissahickon section of Roxborough/Manayunk! You can't beat this location being steps from Daisy Field and the hiking/biking trails at the 1800-acre Wissahickon Valley Park! Enter through the front door into the entry hall with each unit located on a separate floor. Both units feature a spacious, open concept, floor plan in the main living area, two bedrooms each with their own closet, a full ceramic tile hall bath with tub/shower, plus separate coat and linen closets in the hallway. The basement features the laundry area with two utility sinks, two separate storage units and inside access to the 2 car garage with automatic door openers. This duplex features separate gas and electric. Talk about LOCATION... Aside from being so close to the Wissahickon Valley Park and Daisy Field this home is an easy walk to Roxborough and Manayunk's many shops, restaurants (including D'Allesandro's steaks), Wissahickon Train Station and bus routes and Golf Course. You also have easy access to all major arteries and the beauty of Kelly Drive! Current owner has a lead certification, plumbing has been replaced to the street, and also roof work - All receipts are available. Be sure to check out this great investment for an owner occupant or investor! Schedule a showing today!
Location
State PA
County Philadelphia
Area 19128 (19128)
Zoning RTA1
Rooms
Basement Garage Access, Interior Access, Partial, Unfinished, Walkout Level
Interior
Interior Features Carpet, Ceiling Fan(s), Dining Area, Tub Shower
Hot Water Natural Gas
Heating Forced Air
Cooling Central A/C
Equipment Dryer, Oven/Range - Gas, Range Hood, Refrigerator, Washer
Fireplace N
Appliance Dryer, Oven/Range - Gas, Range Hood, Refrigerator, Washer
Heat Source Natural Gas
Exterior
Garage Garage - Rear Entry, Inside Access, Garage Door Opener
Garage Spaces 3.0
Waterfront N
Water Access N
Accessibility None
Parking Type Attached Garage, Driveway
Attached Garage 2
Total Parking Spaces 3
Garage Y
Building
Sewer Public Sewer
Water Public
Architectural Style Traditional
Additional Building Above Grade, Below Grade
New Construction N
Schools
School District The School District Of Philadelphia
Others
Tax ID 213221744
Ownership Fee Simple
SqFt Source Assessor
Acceptable Financing Cash, Conventional, FHA, VA
Listing Terms Cash, Conventional, FHA, VA
Financing Cash,Conventional,FHA,VA
Special Listing Condition Standard
Read Less Info
Want to know what your home might be worth? Contact us for a FREE valuation!

Our team is ready to help you sell your home for the highest possible price ASAP

Bought with Polly Rose Edelstein • Elfant Wissahickon-Chestnut Hill
GET MORE INFORMATION






