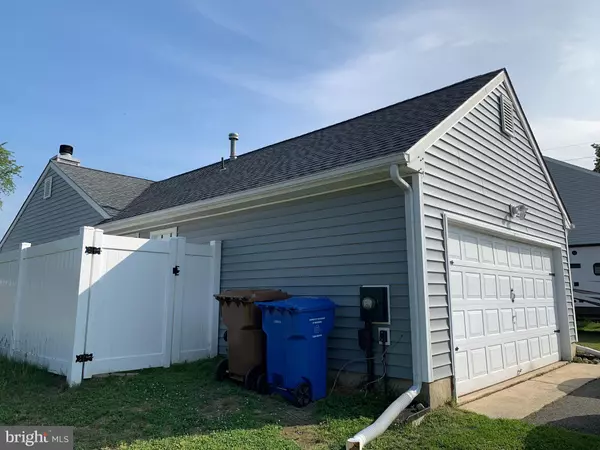$285,000
$274,900
3.7%For more information regarding the value of a property, please contact us for a free consultation.
3 Beds
2 Baths
1,490 SqFt
SOLD DATE : 08/09/2021
Key Details
Sold Price $285,000
Property Type Single Family Home
Sub Type Detached
Listing Status Sold
Purchase Type For Sale
Square Footage 1,490 sqft
Price per Sqft $191
Subdivision None Available
MLS Listing ID NJGL276870
Sold Date 08/09/21
Style Ranch/Rambler
Bedrooms 3
Full Baths 2
HOA Y/N N
Abv Grd Liv Area 1,490
Originating Board BRIGHT
Year Built 1996
Annual Tax Amount $7,755
Tax Year 2020
Lot Size 0.295 Acres
Acres 0.29
Lot Dimensions 0.00 x 0.00
Property Description
Welcome home to this newly updated Rancher! This home boasts an open concept kitchen, living room and dining room area, with a patio door off the living area to go to the fully privacy fenced in backyard. Off the beautifully redone kitchen with shaker style white cabinets and beautiful quartz countertops, you will find a nice sized laundry room with its own sink and storage racks above. At the beginning of the hall you will find the Master bedroom with two closets, (one walk in one regular) with a nice size master bath with stand up shower. Down the hall you will find the other 2 bedrooms and another full bath, both bedrooms being a good size. Newly installed vinyl plank flooring (2020) runs through the entire living area, kitchen and dining area along with the hallway and master bedroom. The one car garage is off the front of the house. This house has many upgrades and remodels done all within the last couple years!! Kitchen was completely remodeled in 2020, brand new HVAC in 2020, new roof in 2019, new siding and windows in 2020, new white vinyl privacy fence in 2018 and brand new front door in 2020 as well!!!!! This home will not last long, so make your appointment to see it now!!!
Location
State NJ
County Gloucester
Area Swedesboro Boro (20817)
Zoning RESIDENTIAL
Rooms
Main Level Bedrooms 3
Interior
Interior Features Attic, Ceiling Fan(s), Floor Plan - Open
Hot Water Natural Gas
Heating Forced Air
Cooling Central A/C
Equipment Built-In Microwave, Dryer, ENERGY STAR Refrigerator, Energy Efficient Appliances, ENERGY STAR Dishwasher, Oven/Range - Electric, Stainless Steel Appliances, Washer - Front Loading
Furnishings No
Fireplace N
Window Features Energy Efficient,Replacement
Appliance Built-In Microwave, Dryer, ENERGY STAR Refrigerator, Energy Efficient Appliances, ENERGY STAR Dishwasher, Oven/Range - Electric, Stainless Steel Appliances, Washer - Front Loading
Heat Source Natural Gas
Laundry Main Floor
Exterior
Garage Inside Access
Garage Spaces 3.0
Waterfront N
Water Access N
Roof Type Architectural Shingle
Accessibility None
Parking Type Driveway, Attached Garage
Attached Garage 1
Total Parking Spaces 3
Garage Y
Building
Story 1
Foundation Slab
Sewer Public Sewer
Water Public
Architectural Style Ranch/Rambler
Level or Stories 1
Additional Building Above Grade, Below Grade
Structure Type Dry Wall
New Construction N
Schools
School District Kingsway Regional High
Others
Pets Allowed Y
Senior Community No
Tax ID 17-00032 02-00004
Ownership Fee Simple
SqFt Source Assessor
Acceptable Financing Cash, Conventional, FHA, VA
Horse Property N
Listing Terms Cash, Conventional, FHA, VA
Financing Cash,Conventional,FHA,VA
Special Listing Condition Standard
Pets Description No Pet Restrictions
Read Less Info
Want to know what your home might be worth? Contact us for a FREE valuation!

Our team is ready to help you sell your home for the highest possible price ASAP

Bought with Karen D. Casey • Your Home Sold Guaranteed, Nancy Kowalik Group
GET MORE INFORMATION






