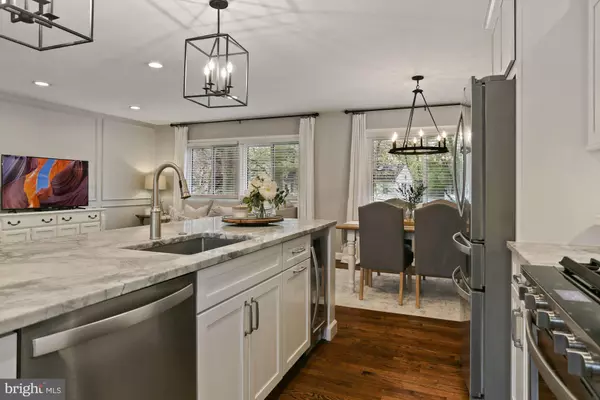$956,000
$850,000
12.5%For more information regarding the value of a property, please contact us for a free consultation.
4 Beds
3 Baths
2,030 SqFt
SOLD DATE : 05/14/2021
Key Details
Sold Price $956,000
Property Type Single Family Home
Sub Type Detached
Listing Status Sold
Purchase Type For Sale
Square Footage 2,030 sqft
Price per Sqft $470
Subdivision Eastbriar
MLS Listing ID VAFX1192984
Sold Date 05/14/21
Style Raised Ranch/Rambler,Ranch/Rambler
Bedrooms 4
Full Baths 2
Half Baths 1
HOA Y/N N
Abv Grd Liv Area 1,350
Originating Board BRIGHT
Year Built 1968
Annual Tax Amount $9,259
Tax Year 2021
Lot Size 10,800 Sqft
Acres 0.25
Property Description
Amazing top to bottom remodel of this lovely home in the heart of Vienna. Brand new luxury gourmet kitchen with smudge free Whirlpool stainless steel appliances, quartz countertops, wine fridge and pot filler. All bathrooms remodeled with marble floors, gorgeous tile work and new vanities. Upgraded trendy lighting, refinished hardwood flooring throughout and Nest doorbell and thermostat. But wait there is more.... beautiful cul-de-sac lot with perennial landscaping and brand new patio to enjoy backyard BBQ's and just relaxing. Walking distance to the Madison HS, beautiful main street of Vienna with shops and dining and Patterson Lane Park and the WO.&D trail. Metro is less than a mile away and easy access to 66 and 495. Can not top the location!
Location
State VA
County Fairfax
Zoning 903
Rooms
Basement Daylight, Full, Fully Finished, Heated, Outside Entrance, Rear Entrance, Walkout Level
Main Level Bedrooms 4
Interior
Interior Features Attic, Breakfast Area, Butlers Pantry, Dining Area, Floor Plan - Open, Kitchen - Gourmet, Wine Storage, Wood Floors
Hot Water Natural Gas
Heating Forced Air
Cooling Central A/C
Flooring Hardwood
Fireplaces Number 1
Fireplaces Type Brick, Fireplace - Glass Doors
Equipment Built-In Microwave, Dishwasher, Disposal, Dryer, Range Hood, Six Burner Stove, Refrigerator, Stainless Steel Appliances, Stove, Washer, Water Heater
Fireplace Y
Window Features Energy Efficient
Appliance Built-In Microwave, Dishwasher, Disposal, Dryer, Range Hood, Six Burner Stove, Refrigerator, Stainless Steel Appliances, Stove, Washer, Water Heater
Heat Source Natural Gas
Laundry Basement
Exterior
Garage Garage - Front Entry, Garage Door Opener
Garage Spaces 1.0
Waterfront N
Water Access N
View Trees/Woods
Roof Type Architectural Shingle
Accessibility None
Parking Type Attached Garage
Attached Garage 1
Total Parking Spaces 1
Garage Y
Building
Lot Description Backs to Trees, Cul-de-sac, Front Yard, Landscaping, Partly Wooded, Premium, Private
Story 2
Sewer Public Sewer
Water Public
Architectural Style Raised Ranch/Rambler, Ranch/Rambler
Level or Stories 2
Additional Building Above Grade, Below Grade
Structure Type Dry Wall
New Construction N
Schools
Elementary Schools Louise Archer
Middle Schools Thoreau
High Schools Madison
School District Fairfax County Public Schools
Others
Pets Allowed Y
Senior Community No
Tax ID 0383 27 0005
Ownership Fee Simple
SqFt Source Assessor
Acceptable Financing Cash, Conventional, FHA, VA
Horse Property N
Listing Terms Cash, Conventional, FHA, VA
Financing Cash,Conventional,FHA,VA
Special Listing Condition Standard
Pets Description No Pet Restrictions
Read Less Info
Want to know what your home might be worth? Contact us for a FREE valuation!

Our team is ready to help you sell your home for the highest possible price ASAP

Bought with Sarah Harrington • Long & Foster Real Estate, Inc.
GET MORE INFORMATION






