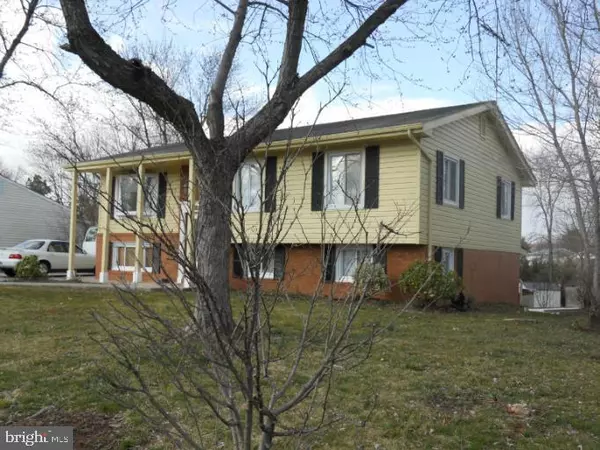$480,000
$499,900
4.0%For more information regarding the value of a property, please contact us for a free consultation.
5 Beds
3 Baths
1,974 SqFt
SOLD DATE : 05/05/2021
Key Details
Sold Price $480,000
Property Type Single Family Home
Sub Type Detached
Listing Status Sold
Purchase Type For Sale
Square Footage 1,974 sqft
Price per Sqft $243
Subdivision Sterling Park
MLS Listing ID VALO430890
Sold Date 05/05/21
Style Colonial,Split Foyer
Bedrooms 5
Full Baths 3
HOA Y/N N
Abv Grd Liv Area 1,096
Originating Board BRIGHT
Year Built 1972
Annual Tax Amount $4,963
Tax Year 2021
Lot Size 10,019 Sqft
Acres 0.23
Property Description
Beautiful split foyer located in extremely sought after sterling boulevard. Located right on church street in the heart of sterling, mins from dozens of shopping centers, entertainment, and much more! Located mins from Dulles Town Center, Dulles Airport, RT 7, RT 28, FFX Parkway, Algonkian Parkway, Dulles Toll Rd and much more. Claude Moore Park, access to anywhere and extremely convenient living. Short commute to Reston, Ashburn, DC, Tyson and beyond. Unbeatable location! NO HOA! Approx 1/4 acre lot with storage shed, lovely 5 bedroom home with 3 spacious loving rooms, lower level has been covered into a separate in-law suite with its own private entrance, and kitchen. Home boasts SS appliances, granite, hardwood. Property is being sold as-is. Lower level is tenant occupied. Please call before showing. Large driveway with space for up to 6 vehicles. Walking distance to shops, restaurants and beyond.
Location
State VA
County Loudoun
Zoning 08
Rooms
Basement Full
Main Level Bedrooms 3
Interior
Interior Features 2nd Kitchen, Breakfast Area, Built-Ins, Combination Kitchen/Dining, Family Room Off Kitchen, Floor Plan - Open, Kitchen - Eat-In
Hot Water Natural Gas
Heating Central
Cooling Central A/C
Flooring Hardwood, Ceramic Tile, Carpet
Fireplaces Number 1
Equipment Stainless Steel Appliances
Fireplace N
Window Features ENERGY STAR Qualified
Appliance Stainless Steel Appliances
Heat Source Natural Gas
Laundry Washer In Unit, Dryer In Unit, Basement
Exterior
Exterior Feature Deck(s), Porch(es)
Garage Spaces 6.0
Waterfront N
Water Access N
Roof Type Shingle
Accessibility Other
Porch Deck(s), Porch(es)
Parking Type Driveway
Total Parking Spaces 6
Garage N
Building
Lot Description Backs to Trees
Story 2
Sewer Public Sewer
Water Public
Architectural Style Colonial, Split Foyer
Level or Stories 2
Additional Building Above Grade, Below Grade
Structure Type 9'+ Ceilings
New Construction N
Schools
Elementary Schools Sterling
Middle Schools Sterling
High Schools Park View
School District Loudoun County Public Schools
Others
Pets Allowed Y
HOA Fee Include None
Senior Community No
Tax ID 021179354000
Ownership Fee Simple
SqFt Source Assessor
Security Features Electric Alarm
Acceptable Financing FHA, Cash, Conventional, VA, VHDA, Other, FHVA, FMHA, FNMA
Horse Property N
Listing Terms FHA, Cash, Conventional, VA, VHDA, Other, FHVA, FMHA, FNMA
Financing FHA,Cash,Conventional,VA,VHDA,Other,FHVA,FMHA,FNMA
Special Listing Condition Standard
Pets Description No Pet Restrictions
Read Less Info
Want to know what your home might be worth? Contact us for a FREE valuation!

Our team is ready to help you sell your home for the highest possible price ASAP

Bought with Daniela Barbosa • CENTURY 21 New Millennium
GET MORE INFORMATION






