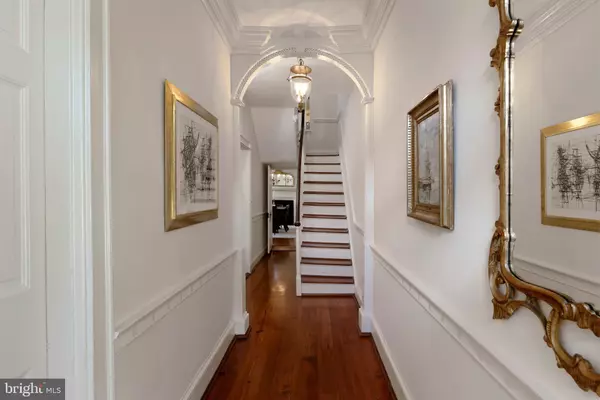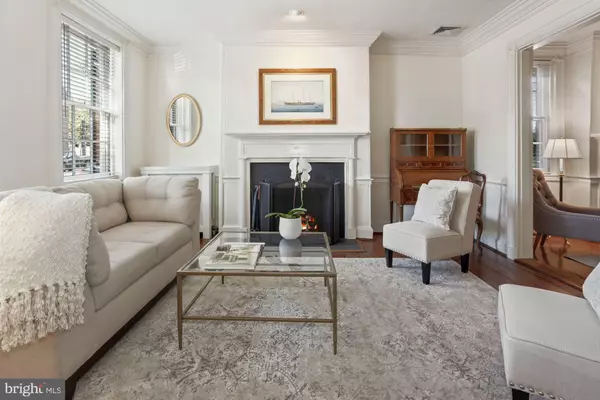$1,600,000
$1,635,000
2.1%For more information regarding the value of a property, please contact us for a free consultation.
4 Beds
4 Baths
2,474 SqFt
SOLD DATE : 04/12/2021
Key Details
Sold Price $1,600,000
Property Type Single Family Home
Sub Type Twin/Semi-Detached
Listing Status Sold
Purchase Type For Sale
Square Footage 2,474 sqft
Price per Sqft $646
Subdivision Old Town
MLS Listing ID VAAX255452
Sold Date 04/12/21
Style Federal
Bedrooms 4
Full Baths 3
Half Baths 1
HOA Y/N N
Abv Grd Liv Area 2,474
Originating Board BRIGHT
Year Built 1795
Annual Tax Amount $18,385
Tax Year 2021
Lot Size 3,320 Sqft
Acres 0.08
Property Description
This exceptional Federal-style residence exudes historic charm with many original elements. Circa 1795, many original features have been preserved: heart of pine floors, four fireplaces with original mantels, handcarved archway in front hall, detailed original moldings with bulls eye corners, and two original staircases which make a statement that conjures up the beauty of yesteryear. The double parlor living rooms each with a fireplace offer wonderful light. Original doors and box locks throughout the home. The beautiful dining room door with a fan light above and side lights is original, another element of a Federal house. A breakfast area with stone floor adjoins the kitchen. 4 generously proportioned bedrooms with natural light and 3 1/2 Ba provide individual spaces for a growing family. An exceptionally large garden with boxwoods and brick walkways are shaded by mature landscaping. Off street parking for 2 cars.
Location
State VA
County Alexandria City
Zoning RM
Rooms
Other Rooms Living Room, Dining Room, Bedroom 2, Bedroom 3, Kitchen, Family Room, Den, Breakfast Room, Bedroom 1
Basement Connecting Stairway, Unfinished
Interior
Interior Features Breakfast Area, Built-Ins, Chair Railings, Crown Moldings, Dining Area, Floor Plan - Traditional, Window Treatments, Wood Floors, Carpet, Formal/Separate Dining Room, Recessed Lighting, Additional Stairway, Ceiling Fan(s), Double/Dual Staircase, Exposed Beams, Skylight(s), Wainscotting
Hot Water Natural Gas
Heating Heat Pump(s), Zoned
Cooling Central A/C, Zoned, Heat Pump(s)
Flooring Hardwood
Fireplaces Number 4
Fireplaces Type Mantel(s)
Equipment Built-In Microwave, Dishwasher, Disposal, Dryer, Icemaker, Refrigerator, Stove, Washer
Fireplace Y
Window Features Double Hung,Wood Frame
Appliance Built-In Microwave, Dishwasher, Disposal, Dryer, Icemaker, Refrigerator, Stove, Washer
Heat Source Natural Gas
Exterior
Exterior Feature Patio(s)
Garage Spaces 2.0
Fence Rear
Waterfront N
Water Access N
Roof Type Metal,Rubber
Accessibility None
Porch Patio(s)
Parking Type Driveway, Off Street
Total Parking Spaces 2
Garage N
Building
Lot Description Level
Story 4
Sewer Public Sewer
Water Public
Architectural Style Federal
Level or Stories 4
Additional Building Above Grade, Below Grade
Structure Type 9'+ Ceilings,Plaster Walls
New Construction N
Schools
School District Alexandria City Public Schools
Others
Senior Community No
Tax ID 064.04-11-05
Ownership Fee Simple
SqFt Source Assessor
Security Features Electric Alarm
Horse Property N
Special Listing Condition Standard
Read Less Info
Want to know what your home might be worth? Contact us for a FREE valuation!

Our team is ready to help you sell your home for the highest possible price ASAP

Bought with Erich W Cabe • Compass
GET MORE INFORMATION






