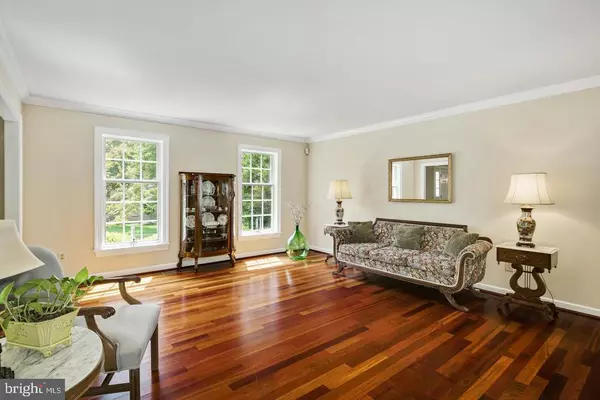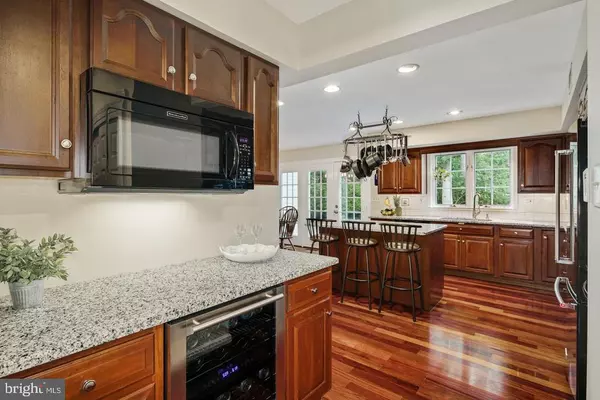$825,000
$825,000
For more information regarding the value of a property, please contact us for a free consultation.
5 Beds
3 Baths
3,848 SqFt
SOLD DATE : 02/26/2021
Key Details
Sold Price $825,000
Property Type Single Family Home
Sub Type Detached
Listing Status Sold
Purchase Type For Sale
Square Footage 3,848 sqft
Price per Sqft $214
Subdivision Oak Ridge
MLS Listing ID PAMC679498
Sold Date 02/26/21
Style Colonial
Bedrooms 5
Full Baths 2
Half Baths 1
HOA Y/N N
Abv Grd Liv Area 3,848
Originating Board BRIGHT
Year Built 1988
Annual Tax Amount $9,460
Tax Year 2021
Lot Size 0.697 Acres
Acres 0.7
Lot Dimensions 170.00 x 0.00
Property Description
It is very rare an opportunity comes along to own an updated, expanded center hall colonial in the incredibly desirable Oak Ridge Estates. This is the first time since build that this sophisticated 5 bedroom, 2 full and 1 half bath meticulously cared for brick face front home is available. You will experience the love and care of this home as soon as you walk in the front door. Immediately upon entering, you will feel right at home as you experience the warmth of the 2 story foyer. Oak hardwood floors grace the main level and custom ceilings with distinctive lighting fixtures add dimension and character as you flow effortlessly through the well designed floor plan. Flanked to your right is the formal dining room and immediately to your left is the sophisticated formal seating area. Both of these areas lead directly to the heart of the home ? your beautifully updated kitchen. The kitchen opens up to the informal living area, dining room, back yard, breakfast room and more. It?s open concept design was designed ahead of its time. The heart of the home showcases a gourmet kitchen with center island with space for seating, brand new appliances including gas cooktop, double ovens, under counter microwave, dishwasher and built in wine refrigerator. The kitchen overlooks and easily accesses your completely level backyard perfect for entertaining, morning coffee or afternoon cocktail. Once back inside, the kitchen fancies two pantries, access to your 3 bay garage, mud room and back stairs to the second floor. The front curved staircase leads to the 2nd floor hallway and gracious master suite showcasing brand new carpet throughout and a luxurious bath with separate vanity area, free standing soaking tub, tiled and glass shower and classic cabinetry topped with beautiful marble counters. Three additional generously sized bedrooms and updated hall bath lead you to the oversized 5th bedroom which would could easily be used as in-law suite, kids playroom, executive office and more. The back staircase provides convenient access to the laundry area, kitchen and main floor. When in need of more space, head down to your finished basement. The lower level is intelligently designed with an area set up currently used for pool games, a separate fitness area both of which lead to a private space currently set up as in home office and separate area for those still in school who need a private learning area. The storage here is unbelievable. The home highlights a newer roof, HVAC system, and siding. The major components of the home have all been upgraded since original build. This exceptional, meticulous home is sited on a prime lot in Oak Ridge Estates which offers a warm sense of community and is conveniently located in award winning Wissahickon School District, minutes to public and private schools, Montgomery County Community College, the all new Center Square Commons, fabulous restaurants and close access to all major arteries.
Location
State PA
County Montgomery
Area Whitpain Twp (10666)
Zoning 10666
Rooms
Basement Full
Main Level Bedrooms 5
Interior
Hot Water Natural Gas
Heating Central
Cooling Central A/C
Fireplaces Number 2
Fireplaces Type Gas/Propane, Wood
Fireplace Y
Heat Source Natural Gas
Exterior
Garage Garage - Side Entry
Garage Spaces 3.0
Waterfront N
Water Access N
Roof Type Pitched,Shingle
Accessibility None
Parking Type Attached Garage, Driveway
Attached Garage 3
Total Parking Spaces 3
Garage Y
Building
Story 2
Sewer Public Sewer
Water Public
Architectural Style Colonial
Level or Stories 2
Additional Building Above Grade, Below Grade
New Construction N
Schools
Elementary Schools Stony Creek
Middle Schools Wissahickon
High Schools Wissahickon Senior
School District Wissahickon
Others
Senior Community No
Tax ID 66-00-05972-361
Ownership Fee Simple
SqFt Source Assessor
Acceptable Financing Cash, Conventional, VA
Listing Terms Cash, Conventional, VA
Financing Cash,Conventional,VA
Special Listing Condition Standard
Read Less Info
Want to know what your home might be worth? Contact us for a FREE valuation!

Our team is ready to help you sell your home for the highest possible price ASAP

Bought with Robert J Kowalchik • Compass RE
GET MORE INFORMATION






