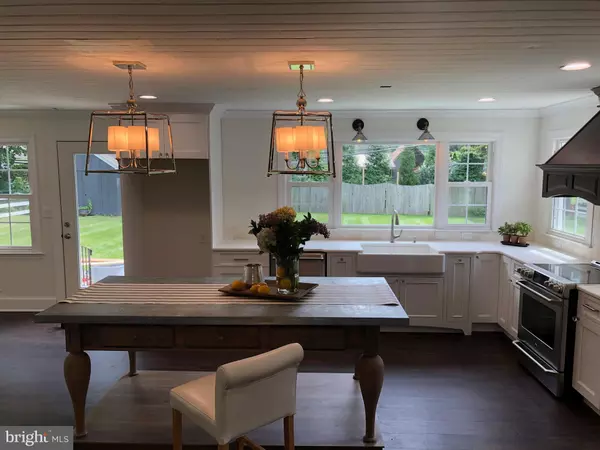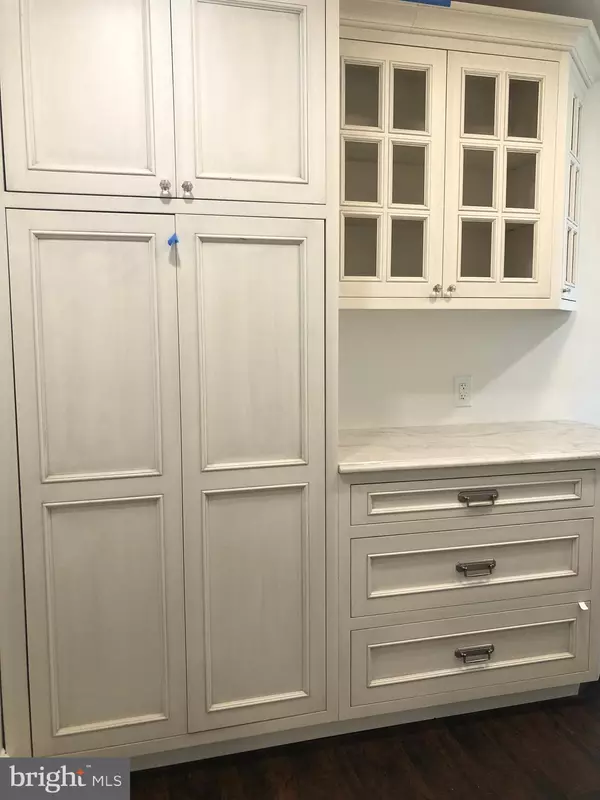$571,000
$559,900
2.0%For more information regarding the value of a property, please contact us for a free consultation.
4 Beds
3 Baths
2,200 SqFt
SOLD DATE : 09/17/2020
Key Details
Sold Price $571,000
Property Type Single Family Home
Sub Type Detached
Listing Status Sold
Purchase Type For Sale
Square Footage 2,200 sqft
Price per Sqft $259
Subdivision Makefield Manor
MLS Listing ID PABU503322
Sold Date 09/17/20
Style Colonial
Bedrooms 4
Full Baths 2
Half Baths 1
HOA Y/N N
Abv Grd Liv Area 2,200
Originating Board BRIGHT
Year Built 1949
Annual Tax Amount $6,929
Tax Year 2020
Lot Size 0.316 Acres
Acres 0.32
Lot Dimensions 90.00 x 153.00
Property Description
Newly remodeled, 4 bedroom 2 1/2 bath Colonial in Yardley. New roof, new windows, new siding, new flooring, new electric panel, new paint, new HVAC, new hot water heater, new baths, new carpet, new lighting.... New , New, New!!! The first floor offers: a living room with bay window and a newly tiled wood burning fireplace and new flooring, a Brilliant sun-lit kitchen with custom Kohler farm sink, GE Cafe range, Thermador dishwasher, a gorgeous one-of-a-kind island, Crystorama lighting, and an "open floor" plan kitchen/dining room combination with loads of windows. There is a butlers pantry with lots of cabinets and a swinging pantry door, a half bath with a Pottery Barn vanity and Pottery Barn lighting. First floor master bedroom with new full bath offering a Pottery Barn double vanity and oversized shower. Completing the first floor is a laundry room. Upstairs you will find 3 bedrooms, new carpet, finished hardwood floors, walk-in closets, and a beautifully remodeled full bath. There is additional attic storage accessible thru one of the walk-in closets. Outside, there is new, upgraded siding, new outdoor lighting and a new three dimensional shingled roof , and all new exterior doors. The driveway has been freshly paved, the gutters are new, and the oil tank has been removed. There is an oversized shed with a new roof, a one car garage with attic storage, a partially fenced yard, and a patio perfect for grilling. All of this on a fantastic street!!!
Location
State PA
County Bucks
Area Lower Makefield Twp (10120)
Zoning R2
Rooms
Other Rooms Living Room, Dining Room, Primary Bedroom, Bedroom 2, Bedroom 3, Kitchen, Bedroom 1, Laundry, Bathroom 1
Basement Partial, Poured Concrete
Main Level Bedrooms 1
Interior
Interior Features Attic, Butlers Pantry, Carpet, Combination Kitchen/Dining, Crown Moldings, Dining Area, Entry Level Bedroom, Floor Plan - Open, Primary Bath(s), Pantry, Recessed Lighting, Stall Shower, Tub Shower, Walk-in Closet(s), Wood Floors
Hot Water 60+ Gallon Tank
Heating Heat Pump(s)
Cooling Zoned, Multi Units, Central A/C
Flooring Hardwood, Carpet, Vinyl
Fireplaces Number 1
Fireplaces Type Mantel(s)
Equipment Dishwasher, Disposal, Oven/Range - Electric, Range Hood, Stainless Steel Appliances, Water Heater
Fireplace Y
Window Features Double Hung,Bay/Bow,Energy Efficient,Screens
Appliance Dishwasher, Disposal, Oven/Range - Electric, Range Hood, Stainless Steel Appliances, Water Heater
Heat Source Electric
Laundry Main Floor
Exterior
Garage Garage - Front Entry, Garage Door Opener
Garage Spaces 4.0
Fence Partially
Waterfront N
Water Access N
Roof Type Asbestos Shingle,Pitched,Shingle
Accessibility None
Parking Type Attached Garage, Driveway
Attached Garage 1
Total Parking Spaces 4
Garage Y
Building
Story 2
Sewer Public Sewer
Water Public
Architectural Style Colonial
Level or Stories 2
Additional Building Above Grade, Below Grade
New Construction N
Schools
School District Pennsbury
Others
Senior Community No
Tax ID 20-040-034
Ownership Fee Simple
SqFt Source Assessor
Security Features Smoke Detector
Special Listing Condition Standard
Read Less Info
Want to know what your home might be worth? Contact us for a FREE valuation!

Our team is ready to help you sell your home for the highest possible price ASAP

Bought with Shirley French • BHHS Fox & Roach -Yardley/Newtown
GET MORE INFORMATION






