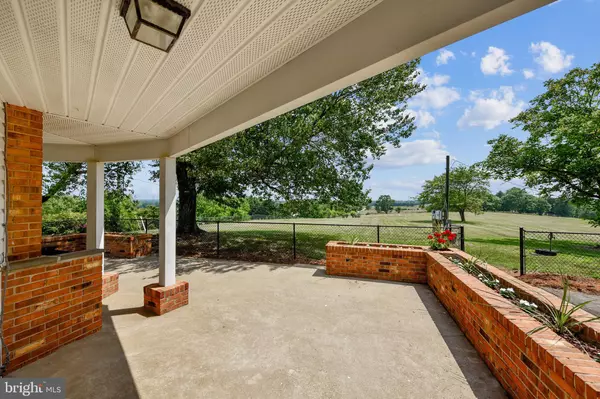$775,000
$775,000
For more information regarding the value of a property, please contact us for a free consultation.
3 Beds
4 Baths
2,180 SqFt
SOLD DATE : 07/29/2020
Key Details
Sold Price $775,000
Property Type Single Family Home
Sub Type Detached
Listing Status Sold
Purchase Type For Sale
Square Footage 2,180 sqft
Price per Sqft $355
Subdivision None Available
MLS Listing ID VAFQ166020
Sold Date 07/29/20
Style Cape Cod
Bedrooms 3
Full Baths 4
HOA Y/N N
Abv Grd Liv Area 2,180
Originating Board BRIGHT
Year Built 1975
Annual Tax Amount $3,227
Tax Year 2020
Lot Size 50.988 Acres
Acres 50.99
Property Description
Be among the first to see Morgan's Crest - 50+ Acres with 240* skyline from the tranquil neighboring pastures to expansive views of the Blue Ridge Mountain Line. Big Sky! Fully Fenced Property with Lower Fields Hayed. A second building site overlooks large open fields, gently rolling down to the valleys below. A very beautiful setting in a great location convenient to schools, shopping, entertainment, Warrenton and Culpeper and an opportune trip into the city. If a beautiful setting is not enough then enjoy this farmhouse tastefully updated and finished on all 3 levels, to include 4 Bedrooms and 4 Full baths; 2 -new and 2 renovated. Circular flow throughout the main level impresses with a first-floor master having access to the Family Room. The adjoining den / fourth bedroom has its own closet and nearby hall bath. Bedrooms 2 and 3 on the upper level, are generously sized and the hall bath is a full bath with tub. Views from the upper level overlook the lawn area and adjoining fields. The finished lower level consists of a Rec Room, Exercise Room, Den, and Laundry area and is served by 2 sets of stairs, one internal to the home and a second with direct access to the exterior. Many recent improvements make this home as desirable as the site it is part of. A new roof in December, new baths, redesigned kitchen layout, and fresh paint throughout are further enhanced with an updated electrical system, lighting (LED), intercom, security system, security lighting and plumbing.
Location
State VA
County Fauquier
Zoning RA
Rooms
Other Rooms Dining Room, Bedroom 2, Bedroom 3, Bedroom 4, Kitchen, Family Room, Bedroom 1, Great Room, Laundry, Other, Office, Recreation Room, Utility Room, Bathroom 1, Bathroom 2, Bathroom 3, Full Bath
Basement Poured Concrete, Combination, Connecting Stairway, Fully Finished, Heated, Improved, Interior Access, Windows, Other
Main Level Bedrooms 1
Interior
Interior Features Attic, Built-Ins, Entry Level Bedroom, Intercom, Kitchen - Eat-In, Primary Bath(s), Skylight(s), Walk-in Closet(s)
Hot Water Electric
Heating Heat Pump(s)
Cooling Heat Pump(s)
Flooring Carpet, Vinyl
Equipment Dishwasher, Exhaust Fan, Oven/Range - Electric, Range Hood, Stainless Steel Appliances, Water Heater, Refrigerator
Fireplace N
Window Features Screens,Storm,Skylights
Appliance Dishwasher, Exhaust Fan, Oven/Range - Electric, Range Hood, Stainless Steel Appliances, Water Heater, Refrigerator
Heat Source Electric
Laundry Basement
Exterior
Garage Garage - Front Entry, Other
Garage Spaces 6.0
Fence Chain Link, Fully
Waterfront N
Water Access N
View Mountain, Panoramic, Pasture, Pond, Scenic Vista, Street, Trees/Woods, Valley, Garden/Lawn
Street Surface Black Top
Accessibility 2+ Access Exits, Doors - Swing In, Low Pile Carpeting
Road Frontage State
Parking Type Driveway, Detached Garage
Total Parking Spaces 6
Garage Y
Building
Lot Description Cleared, Crops Reserved, Open, Road Frontage, Sloping, Subdivision Possible, Unrestricted
Story 2
Sewer On Site Septic
Water Well
Architectural Style Cape Cod
Level or Stories 2
Additional Building Above Grade, Below Grade
Structure Type Dry Wall
New Construction N
Schools
School District Fauquier County Public Schools
Others
Senior Community No
Tax ID 6898-86-9591
Ownership Fee Simple
SqFt Source Assessor
Security Features Motion Detectors,Security System
Special Listing Condition Standard
Read Less Info
Want to know what your home might be worth? Contact us for a FREE valuation!

Our team is ready to help you sell your home for the highest possible price ASAP

Bought with Maureen Simpson • Maureen Simpson
GET MORE INFORMATION






