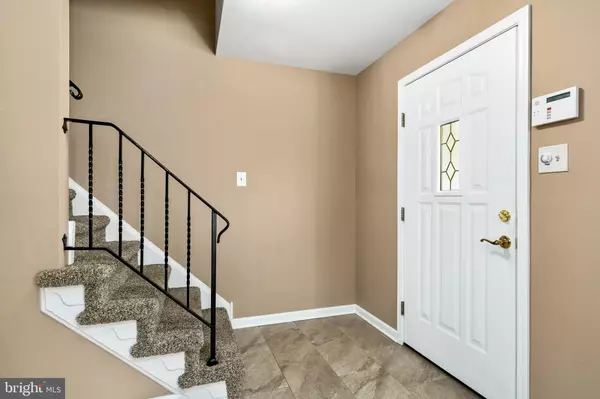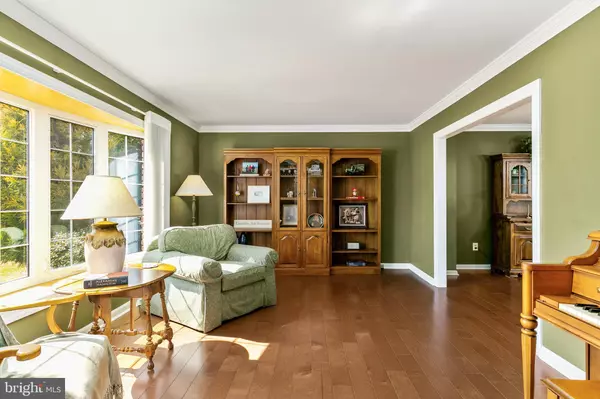$275,000
$274,900
For more information regarding the value of a property, please contact us for a free consultation.
4 Beds
3 Baths
2,026 SqFt
SOLD DATE : 06/29/2020
Key Details
Sold Price $275,000
Property Type Single Family Home
Sub Type Detached
Listing Status Sold
Purchase Type For Sale
Square Footage 2,026 sqft
Price per Sqft $135
Subdivision Glen Oaks
MLS Listing ID NJCD388742
Sold Date 06/29/20
Style Colonial
Bedrooms 4
Full Baths 2
Half Baths 1
HOA Y/N N
Abv Grd Liv Area 2,026
Originating Board BRIGHT
Year Built 1974
Annual Tax Amount $9,206
Tax Year 2019
Lot Size 9,864 Sqft
Acres 0.23
Lot Dimensions 78.91 x 125.00
Property Description
Located in Glen Oaks development in Gloucester Township . Beautiful home totally updated is ready for the next chapter. This home is move in ready with all the updates and upgrades done for you! Come, enter the foyer of this two story home offering: living room dining room with hardwood floors, family room with gas fireplace. Super Sized kitchen any cook would love, gorgeous cabinetry, granite tops, large eating island, desk work area, tile floors, stainless appliances , skylights & sliders to outdoor patio. First floor laundry and powder room. Second floor offers updated hall bath, three bedrooms and a master bedroom with full master bath and generous closet space. One &1/2 car garage can accommodate a car and lots of storage too! Full Basement is ready for your personal touch! Great neighborhood has a community park & pool just a short walk ing distance. This is a must see home beautifully maintained and professionally landscaped.
Location
State NJ
County Camden
Area Gloucester Twp (20415)
Zoning RES
Rooms
Other Rooms Living Room, Dining Room, Primary Bedroom, Bedroom 2, Bedroom 3, Bedroom 4, Kitchen, Family Room, Laundry
Basement Full
Interior
Heating Forced Air
Cooling Central A/C
Flooring Tile/Brick, Wood, Carpet
Equipment Dishwasher, Oven/Range - Gas
Appliance Dishwasher, Oven/Range - Gas
Heat Source Natural Gas
Exterior
Garage Garage Door Opener
Garage Spaces 1.0
Waterfront N
Water Access N
Roof Type Asphalt
Accessibility None
Parking Type Attached Garage, Driveway, On Street
Attached Garage 1
Total Parking Spaces 1
Garage Y
Building
Story 2
Sewer Public Sewer
Water Private
Architectural Style Colonial
Level or Stories 2
Additional Building Above Grade, Below Grade
New Construction N
Schools
High Schools Highland
School District Gloucester Township Public Schools
Others
Senior Community No
Tax ID 15-10003-00006
Ownership Fee Simple
SqFt Source Assessor
Acceptable Financing Cash, FHA, Conventional, VA
Listing Terms Cash, FHA, Conventional, VA
Financing Cash,FHA,Conventional,VA
Special Listing Condition Standard
Read Less Info
Want to know what your home might be worth? Contact us for a FREE valuation!

Our team is ready to help you sell your home for the highest possible price ASAP

Bought with Eugene Panaro • Panaro Realty
GET MORE INFORMATION






