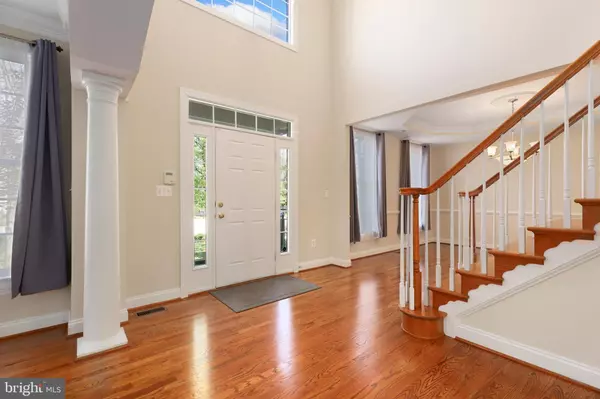$580,000
$595,000
2.5%For more information regarding the value of a property, please contact us for a free consultation.
5 Beds
4 Baths
3,940 SqFt
SOLD DATE : 06/01/2020
Key Details
Sold Price $580,000
Property Type Single Family Home
Sub Type Detached
Listing Status Sold
Purchase Type For Sale
Square Footage 3,940 sqft
Price per Sqft $147
Subdivision Waterside Plat 1
MLS Listing ID MDPG564152
Sold Date 06/01/20
Style Colonial
Bedrooms 5
Full Baths 3
Half Baths 1
HOA Fees $12/mo
HOA Y/N Y
Abv Grd Liv Area 3,940
Originating Board BRIGHT
Year Built 2003
Annual Tax Amount $9,948
Tax Year 2020
Lot Size 0.602 Acres
Acres 0.6
Property Description
Stately 5BR colonial nestled into a wooded lot at the back of a quiet cul-de-sac. This elegant jewel features an open & inviting 2 story foyer flanked by a lovely oversized dining room with custom chair railing and a dazzling tray ceiling on the left and beautiful archway and roman columns welcome you into a huge sun-drenched living room on the right with crown molding & hardwood floors. The main floor offers a butler s pantry, powder room & large office/library space. Rear of the main floor includes a huge great-room with a large gourmet kitchen including a gas cooktop, double ovens, ample cabinet space, and a large center island as well as a family room with wooded views & cozy gas fireplace. Upstairs you will find 3BR/1BA and a master suite featuring a 5pc master bath & walk-in closet. Lower level includes a large finished rec room, 1BR/1BA, a media room & wet-bar. Prime location! 5 min drive to National Harbor, Tanger outlets, MGM & Oxon Hill Park and Ride. Direct access to both I495 &I295.
Location
State MD
County Prince Georges
Zoning RR
Rooms
Basement Fully Finished, Outside Entrance, Walkout Level, Windows, Interior Access
Interior
Interior Features Carpet, Chair Railings, Formal/Separate Dining Room, Crown Moldings, Wood Floors, Butlers Pantry, Kitchen - Island, Kitchen - Gourmet, Upgraded Countertops, Floor Plan - Open, Walk-in Closet(s), Family Room Off Kitchen, Primary Bath(s), Wet/Dry Bar, Breakfast Area, Ceiling Fan(s), Double/Dual Staircase, Soaking Tub, Stall Shower, Wine Storage
Heating Forced Air
Cooling Central A/C
Fireplaces Number 1
Fireplaces Type Screen
Equipment Cooktop, Dishwasher, Freezer, Disposal, Refrigerator, Icemaker, Stove, Oven - Wall, Washer - Front Loading, Dryer - Front Loading
Fireplace Y
Window Features Screens
Appliance Cooktop, Dishwasher, Freezer, Disposal, Refrigerator, Icemaker, Stove, Oven - Wall, Washer - Front Loading, Dryer - Front Loading
Heat Source Natural Gas
Exterior
Exterior Feature Deck(s), Patio(s)
Garage Garage Door Opener, Garage - Front Entry
Garage Spaces 2.0
Waterfront N
Water Access N
Accessibility None
Porch Deck(s), Patio(s)
Parking Type Attached Garage, Driveway
Attached Garage 2
Total Parking Spaces 2
Garage Y
Building
Story 3+
Sewer Public Sewer
Water Public
Architectural Style Colonial
Level or Stories 3+
Additional Building Above Grade, Below Grade
New Construction N
Schools
School District Prince George'S County Public Schools
Others
Senior Community No
Tax ID 17121211192
Ownership Fee Simple
SqFt Source Assessor
Security Features Electric Alarm
Special Listing Condition Standard
Read Less Info
Want to know what your home might be worth? Contact us for a FREE valuation!

Our team is ready to help you sell your home for the highest possible price ASAP

Bought with Christian Videla • Redfin Corp
GET MORE INFORMATION






