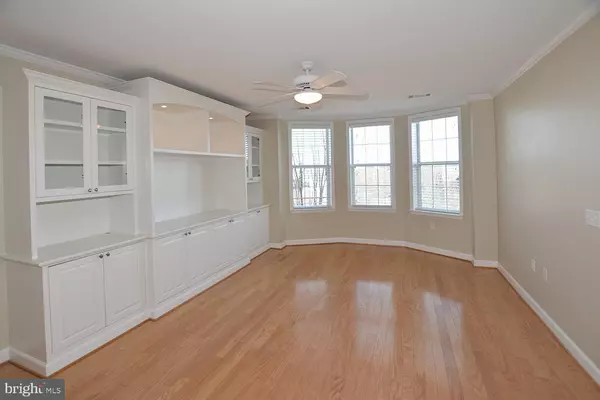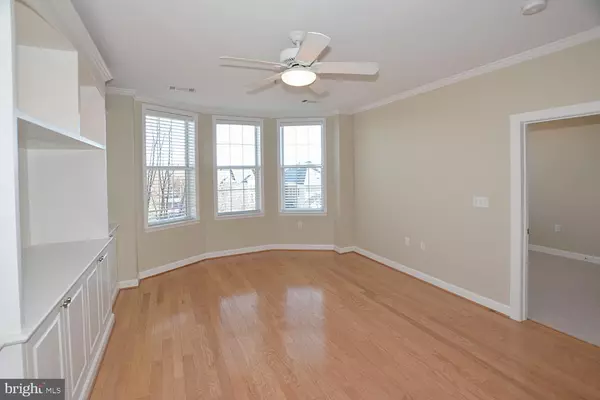$510,000
$509,788
For more information regarding the value of a property, please contact us for a free consultation.
3 Beds
2 Baths
1,488 SqFt
SOLD DATE : 03/04/2020
Key Details
Sold Price $510,000
Property Type Condo
Sub Type Condo/Co-op
Listing Status Sold
Purchase Type For Sale
Square Footage 1,488 sqft
Price per Sqft $342
Subdivision Cameron Station
MLS Listing ID VAAX242866
Sold Date 03/04/20
Style Colonial
Bedrooms 3
Full Baths 2
Condo Fees $692/mo
HOA Y/N Y
Abv Grd Liv Area 1,488
Originating Board BRIGHT
Year Built 2007
Annual Tax Amount $5,417
Tax Year 2018
Property Description
Must see gleaming third floor home with fantastic views from all windows awaits! This open and spacious floorplan is also one of the largest in the building and features a gourmet kitchen with maple cabinetry, granite tops and gas cooking, a separate dining room, large great room with custom built-in cabinetry, natural oak wood floors, new carpet, fresh wall paint, ceramic baths, ceiling fans and more. Parking comes with the home as two assigned side by side spaces numbers 240 & 241, located in the underground garage. Community amenities abound with basketball and fitness at the community center, shopping on Main Street, tot lots, tennis, large open spaces, access to Brenman Park, shuttle to Metro and more await you here in sought after Cameron Station.
Location
State VA
County Alexandria City
Zoning CDD#9
Rooms
Other Rooms Dining Room, Primary Bedroom, Bedroom 3, Kitchen, Great Room, Bathroom 2, Primary Bathroom
Main Level Bedrooms 3
Interior
Interior Features Built-Ins, Carpet, Ceiling Fan(s), Chair Railings, Crown Moldings, Floor Plan - Open, Formal/Separate Dining Room, Kitchen - Gourmet, Primary Bath(s), Recessed Lighting, Pantry, Tub Shower, Upgraded Countertops, Walk-in Closet(s), Wood Floors
Hot Water Electric
Heating Forced Air
Cooling Central A/C, Ceiling Fan(s)
Flooring Carpet, Hardwood, Ceramic Tile
Equipment Built-In Microwave, Dishwasher, Disposal, Dryer - Electric, Dryer - Front Loading, Exhaust Fan, Icemaker, Oven/Range - Gas, Refrigerator, Washer - Front Loading
Window Features Double Hung,Insulated,Screens,Double Pane
Appliance Built-In Microwave, Dishwasher, Disposal, Dryer - Electric, Dryer - Front Loading, Exhaust Fan, Icemaker, Oven/Range - Gas, Refrigerator, Washer - Front Loading
Heat Source Natural Gas
Laundry Washer In Unit, Dryer In Unit
Exterior
Garage Basement Garage, Garage Door Opener
Garage Spaces 2.0
Parking On Site 2
Amenities Available Basketball Courts, Community Center, Common Grounds, Fitness Center, Jog/Walk Path, Picnic Area, Pool - Outdoor, Recreational Center, Tennis Courts, Tot Lots/Playground, Transportation Service
Waterfront N
Water Access N
Accessibility None
Parking Type Attached Garage
Attached Garage 2
Total Parking Spaces 2
Garage Y
Building
Story 1
Unit Features Garden 1 - 4 Floors
Sewer Public Sewer
Water Public
Architectural Style Colonial
Level or Stories 1
Additional Building Above Grade, Below Grade
Structure Type 9'+ Ceilings
New Construction N
Schools
Elementary Schools Samuel W. Tucker
Middle Schools Francis C Hammond
High Schools Alexandria City
School District Alexandria City Public Schools
Others
HOA Fee Include Common Area Maintenance,Lawn Maintenance,Pool(s),Snow Removal,Trash
Senior Community No
Tax ID 068.01-0B-318
Ownership Condominium
Security Features Sprinkler System - Indoor,Main Entrance Lock
Special Listing Condition Standard
Read Less Info
Want to know what your home might be worth? Contact us for a FREE valuation!

Our team is ready to help you sell your home for the highest possible price ASAP

Bought with David D Thorpe • RE/MAX Allegiance
GET MORE INFORMATION






