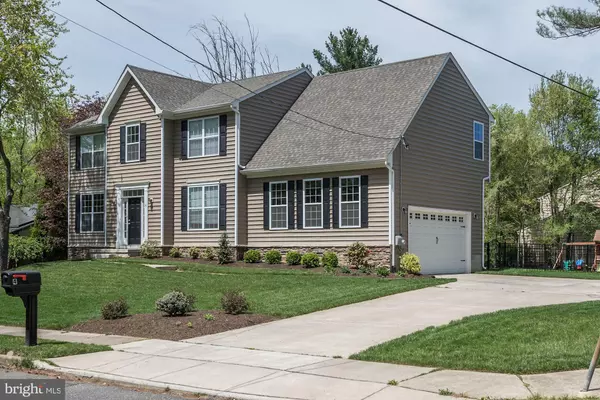$340,000
$350,000
2.9%For more information regarding the value of a property, please contact us for a free consultation.
4 Beds
3 Baths
2,634 SqFt
SOLD DATE : 12/27/2019
Key Details
Sold Price $340,000
Property Type Single Family Home
Sub Type Detached
Listing Status Sold
Purchase Type For Sale
Square Footage 2,634 sqft
Price per Sqft $129
Subdivision Forest Park
MLS Listing ID NJCD348778
Sold Date 12/27/19
Style Colonial,Traditional
Bedrooms 4
Full Baths 2
Half Baths 1
HOA Y/N N
Abv Grd Liv Area 2,634
Originating Board BRIGHT
Year Built 2015
Annual Tax Amount $15,350
Tax Year 2019
Lot Size 0.354 Acres
Acres 0.35
Lot Dimensions 110.00 x 140.00
Property Description
Come see this four year young 4 bedroom, 2 1/2 bath center hall traditional colonial in the Forest Park section of Cherry Hill. It is situated on a professionally landscaped over one third acre corner lot with a side turned two car garage. This house has a two story entry foyer and hardwood and ceramic tile flooring and 9 ft. ceilings throughout the first floor. The newer, large gourmet kitchen is beautifully appointed with granite counter tops, all stainless steel appliances, center island, 42" wood cabinets, custom glass backsplash, gas range with self cleaning oven, built-in microwave, stainless steel under mount sink, breakfast bar, pantry, recessed lights, ceramic tile floor, and an imposing breakfast room with a vaulted ceiling and a wall of windows overlooking the back yard. The breakfast room can accommodate a big dining table. The huge family room has a wide open entry off of the kitchen and has a gas fireplace, hardwood floor, and recessed lighting. The dining room and the living room, both with hardwood flooring, are on opposite sides of the entry foyer. The living room can be used instead as a first floor study with double French privacy doors. It is currently being used as a playroom. A half bathroom is on the first floor as well. Upstairs, on the second floor, is a massive master bedroom suite with a sitting area if needed, cathedral ceiling, two enormous walk-in closets, and a newer, generously sized master bathroom. The deluxe en suite master bath has a double sized shower, garden tub, dual sink vanity, and the toilet in its own privacy room. Also, on the second floor, are three additional bedrooms and another full bathroom. Located on the second floor as well is the laundry area with newer washer and dryer (both are negotiable items). There is a full, deep, poured concrete unfinished basement that has rough-in plumbing for a third full bathroom. Additional amenities include the following: ADT security system; high efficiency newer HVAC system; 30 year architectural newer roof shingles; 80 gallon newer hot water heater; newer Low-E glass, maintenance free vinyl clad windows throughout; fully fenced large back yard with swing set; side turned two car garage with inside access and newer garage door opener; recessed lighting on the first floor; cathedral and vaulted ceilings; ceiling fans in all four bedrooms; programmable thermostat; six panel doors throughout; upgraded beaded vinyl siding with stacked stone detail at front elevation; and neutral decor with off white newly painted walls throughout. The seller is the original owner and worked closely with the builder four years ago as the house was being built. It is conveniently located to places of worship, area restaurants, movie theaters, supermarkets, shopping centers such as the Cherry Hill Mall, the Garden State Pavilions and the Market Place at Garden State Park, Philadelphia, New York City, and the South Jersey shore. So come see for yourself how nicely this house shows. You won't be disappointed. 6 YEARS REMAINING ON TRANSFERRABLE 10 YEAR STRUCTURAL WARRANTY.
Location
State NJ
County Camden
Area Cherry Hill Twp (20409)
Zoning RES
Rooms
Other Rooms Living Room, Dining Room, Primary Bedroom, Bedroom 2, Bedroom 3, Bedroom 4, Kitchen, Family Room, Basement, Foyer, Breakfast Room
Basement Full, Interior Access, Poured Concrete, Rough Bath Plumb, Unfinished, Windows
Interior
Interior Features Attic, Breakfast Area, Carpet, Ceiling Fan(s), Dining Area, Family Room Off Kitchen, Floor Plan - Traditional, Formal/Separate Dining Room, Kitchen - Eat-In, Kitchen - Gourmet, Kitchen - Island, Kitchen - Table Space, Primary Bath(s), Pantry, Recessed Lighting, Stall Shower, Upgraded Countertops, Walk-in Closet(s), Wood Floors
Hot Water 60+ Gallon Tank, Electric
Heating Central, Forced Air, Programmable Thermostat
Cooling Ceiling Fan(s), Central A/C, Programmable Thermostat
Flooring Carpet, Ceramic Tile, Hardwood
Fireplaces Number 1
Fireplaces Type Gas/Propane, Mantel(s)
Equipment Built-In Microwave, Built-In Range, Dishwasher, Disposal, Dryer, Refrigerator, Stainless Steel Appliances, Stove, Washer, Water Heater, Oven - Self Cleaning, Oven - Single, Oven/Range - Gas
Fireplace Y
Window Features Low-E,Vinyl Clad
Appliance Built-In Microwave, Built-In Range, Dishwasher, Disposal, Dryer, Refrigerator, Stainless Steel Appliances, Stove, Washer, Water Heater, Oven - Self Cleaning, Oven - Single, Oven/Range - Gas
Heat Source Natural Gas
Laundry Upper Floor
Exterior
Garage Garage - Side Entry, Garage Door Opener, Inside Access, Oversized
Garage Spaces 6.0
Fence Decorative, Rear
Waterfront N
Water Access N
Roof Type Architectural Shingle,Pitched
Street Surface Paved
Accessibility None
Parking Type Attached Garage, Driveway, On Street
Attached Garage 2
Total Parking Spaces 6
Garage Y
Building
Lot Description Corner, Front Yard, Landscaping, Level, Open, Rear Yard, SideYard(s)
Story 2
Sewer Public Sewer
Water Public
Architectural Style Colonial, Traditional
Level or Stories 2
Additional Building Above Grade, Below Grade
Structure Type 2 Story Ceilings,9'+ Ceilings,Cathedral Ceilings,Vaulted Ceilings,Dry Wall
New Construction N
Schools
School District Cherry Hill Township Public Schools
Others
Senior Community No
Tax ID 09-00297 01-00007
Ownership Fee Simple
SqFt Source Assessor
Security Features Carbon Monoxide Detector(s),Security System,Smoke Detector,Monitored,Motion Detectors
Special Listing Condition Standard
Read Less Info
Want to know what your home might be worth? Contact us for a FREE valuation!

Our team is ready to help you sell your home for the highest possible price ASAP

Bought with Jacquelyn Burgess • Keller Williams Realty - Marlton
GET MORE INFORMATION






