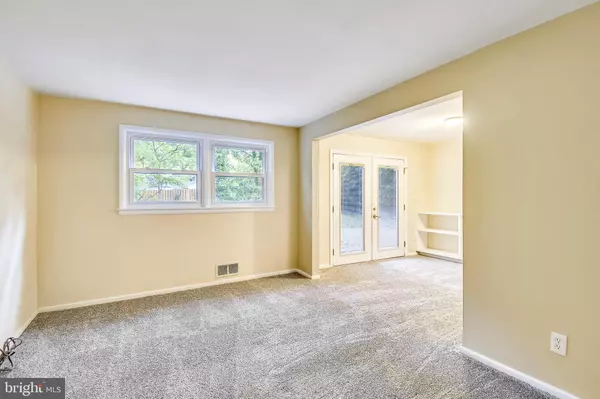$645,000
$660,000
2.3%For more information regarding the value of a property, please contact us for a free consultation.
3 Beds
3 Baths
1,484 SqFt
SOLD DATE : 12/04/2019
Key Details
Sold Price $645,000
Property Type Single Family Home
Sub Type Detached
Listing Status Sold
Purchase Type For Sale
Square Footage 1,484 sqft
Price per Sqft $434
Subdivision Vienna Woods
MLS Listing ID VAFX1086096
Sold Date 12/04/19
Style Split Level
Bedrooms 3
Full Baths 2
Half Baths 1
HOA Y/N N
Abv Grd Liv Area 1,484
Originating Board BRIGHT
Year Built 1957
Annual Tax Amount $8,753
Tax Year 2019
Lot Size 0.257 Acres
Acres 0.26
Property Description
A most unique opportunity.... First, it is very rare to have a move in ready home in Vienna under $700,000. Hurry!!....The updated kitchen has granite counters, a ceramic tile floor, newer cabinets, gas cooking and a side entrance from the driveway ... Newer windows on the main and upper levels....Updated baths....The carpet on the main level is brand new...HVAC 2017.... But rarer still is a home modified inside and out for wheelchair accessibility.... It starts in the driveway. There you will see a cutout to on the right side to allow for entrance to a side load van..... Then a custom brick ramp allows access through the patio rear door, kitchen door or front door.....There is a full bath on the main level which includes a roll in shower.... a wheelchair lift gets you to the 2nd floor which has an accessible bath and and walk in closet.....very easy to close off part of this level to make a private bedroom...You can enter the deck from this level....The kitchen sink is designed to allow wheelchair access as are the bathroom vanities on the main and 1st upper level........ There are hardwood floors on both upper levels... The full bath on the second upper level has a double vanity.....Walkout to the patio on the main level, to the deck on the first upper level and to the side yard on the lower level........Great Town of Vienna amenities and location.... Trash removal is free for town residents... Great schools - part of the Madison pyramid.... Just about 1 mile to the Vienna Metro....And just about the same to shopping, restaurants, urgent care and more....Must see...Floor plan in the virtual tour
Location
State VA
County Fairfax
Zoning 904
Direction South
Rooms
Other Rooms Living Room, Dining Room, Bedroom 2, Bedroom 3, Kitchen, Family Room, Den, Bedroom 1
Basement Partially Finished, Side Entrance, Walkout Level
Interior
Interior Features Built-Ins, Combination Dining/Living, Elevator, Floor Plan - Traditional, Wood Floors
Hot Water Natural Gas
Heating Forced Air
Cooling Central A/C
Flooring Hardwood
Fireplaces Number 1
Equipment Washer, Dryer
Fireplace N
Window Features Bay/Bow
Appliance Washer, Dryer
Heat Source Natural Gas
Laundry Lower Floor
Exterior
Exterior Feature Deck(s), Patio(s)
Fence Partially
Waterfront N
Water Access N
Accessibility 32\"+ wide Doors, Chairlift, Doors - Lever Handle(s), Doors - Recede, Grab Bars Mod, Kitchen Mod, Ramp - Main Level, Roll-in Shower, Roll-under Vanity, Wheelchair Mod, Wheelchair Height Shelves
Porch Deck(s), Patio(s)
Parking Type Driveway, On Street
Garage N
Building
Story 3+
Foundation Crawl Space
Sewer Public Sewer
Water Public
Architectural Style Split Level
Level or Stories 3+
Additional Building Above Grade, Below Grade
New Construction N
Schools
Elementary Schools Marshall Road
Middle Schools Thoreau
High Schools Madison
School District Fairfax County Public Schools
Others
Senior Community No
Tax ID 0384 08B 0019
Ownership Fee Simple
SqFt Source Assessor
Special Listing Condition Standard
Read Less Info
Want to know what your home might be worth? Contact us for a FREE valuation!

Our team is ready to help you sell your home for the highest possible price ASAP

Bought with George M Mrad • KW Metro Center
GET MORE INFORMATION






