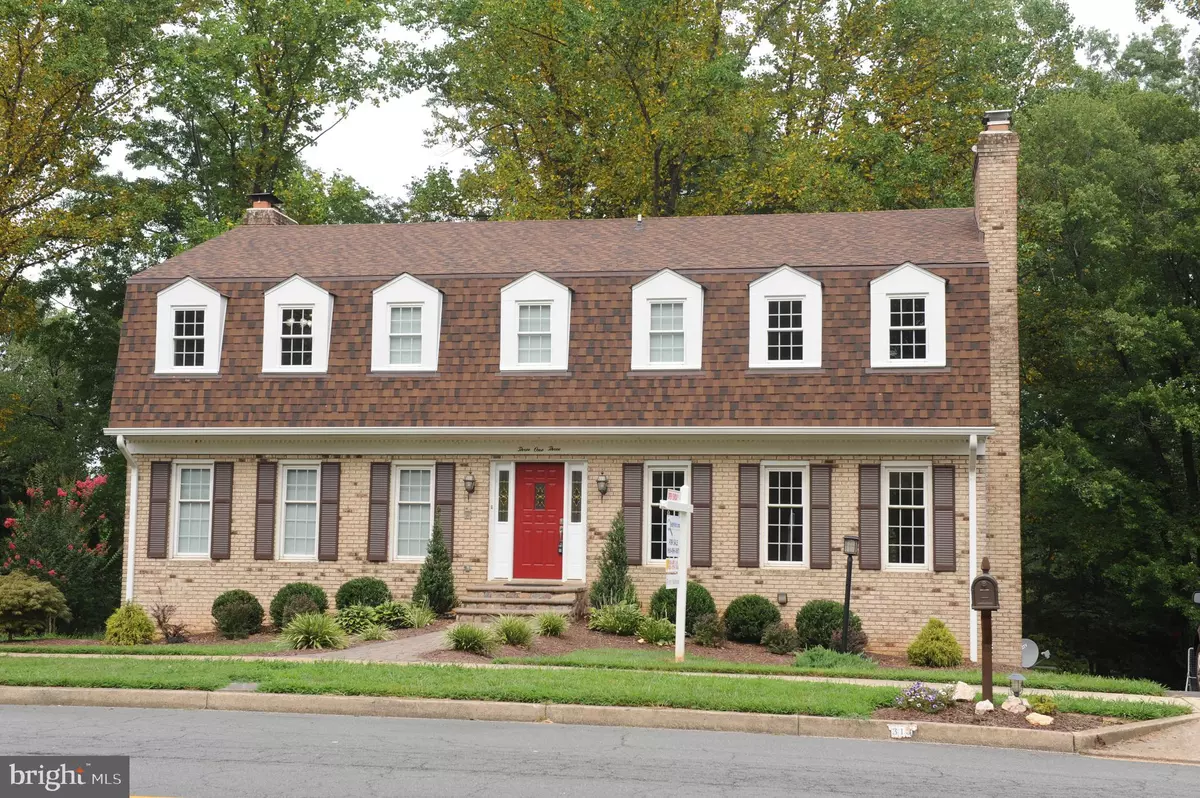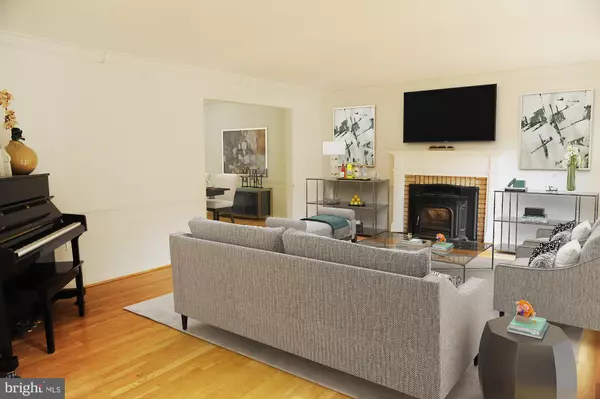$925,000
$929,000
0.4%For more information regarding the value of a property, please contact us for a free consultation.
5 Beds
4 Baths
3,840 SqFt
SOLD DATE : 12/02/2019
Key Details
Sold Price $925,000
Property Type Single Family Home
Sub Type Detached
Listing Status Sold
Purchase Type For Sale
Square Footage 3,840 sqft
Price per Sqft $240
Subdivision Westwood Park
MLS Listing ID VAFX1087740
Sold Date 12/02/19
Style Colonial
Bedrooms 5
Full Baths 2
Half Baths 2
HOA Y/N N
Abv Grd Liv Area 2,940
Originating Board BRIGHT
Year Built 1971
Annual Tax Amount $12,805
Tax Year 2019
Lot Size 0.317 Acres
Acres 0.32
Property Description
Traditional ALL BRICK home built with quality construction. Walking distance to Westwood Country Club and Downtown Vienna, VOTED BEST PLACE TO LIVE VA 2019. Peaceful backyard perfect for entertaining on open trex deck and massive newly paved driveway. Endless views of woodland and Westwood golf course from kitchen and deck. Spacious FAMILY HOME in the Madison HS District! New Granite countertops and glass subway tile backsplash in kitchen. Recent decor and functional upgrades. Hardwoods throughout main and upper levels. Home Office on Main. Fully Finished Bsmt with Bedroom and large Rec Room. Minutes to the heart of Vienna, Tysons Corner, Tysons and Dunn Loring metro, I-66, 3 metro stations, bus routes, W&O trail. Close to Dulles, DC and Reston.
Location
State VA
County Fairfax
Zoning 903
Rooms
Basement Walkout Level, Windows, Workshop, Outside Entrance, Interior Access, Improved, Fully Finished, Garage Access, Full, Daylight, Full
Interior
Interior Features Attic, Built-Ins, Ceiling Fan(s), Chair Railings, Crown Moldings, Dining Area, Kitchen - Eat-In, Laundry Chute, Primary Bath(s), Recessed Lighting, Soaking Tub, Upgraded Countertops, Walk-in Closet(s), Window Treatments, Wood Floors, Wood Stove
Hot Water Natural Gas
Heating Forced Air
Cooling Central A/C, Ceiling Fan(s), Programmable Thermostat
Flooring Wood
Fireplaces Number 4
Equipment Built-In Microwave, Dishwasher, Disposal, Dryer - Gas, Exhaust Fan, Water Heater, Washer, Stove, Stainless Steel Appliances, Refrigerator, Range Hood, Oven/Range - Electric, Oven - Self Cleaning, Dryer
Window Features Double Pane
Appliance Built-In Microwave, Dishwasher, Disposal, Dryer - Gas, Exhaust Fan, Water Heater, Washer, Stove, Stainless Steel Appliances, Refrigerator, Range Hood, Oven/Range - Electric, Oven - Self Cleaning, Dryer
Heat Source Natural Gas
Exterior
Exterior Feature Patio(s), Deck(s)
Garage Garage - Rear Entry, Oversized, Garage Door Opener
Garage Spaces 2.0
Waterfront N
Water Access N
View Golf Course, Creek/Stream, Panoramic, Scenic Vista, Trees/Woods
Roof Type Architectural Shingle,Composite
Accessibility 2+ Access Exits, Doors - Swing In
Porch Patio(s), Deck(s)
Parking Type Attached Garage, Driveway, On Street
Attached Garage 2
Total Parking Spaces 2
Garage Y
Building
Story 3+
Sewer Public Sewer
Water Public
Architectural Style Colonial
Level or Stories 3+
Additional Building Above Grade, Below Grade
Structure Type Dry Wall
New Construction N
Schools
Elementary Schools Vienna
Middle Schools Thoreau
High Schools Madison
School District Fairfax County Public Schools
Others
Pets Allowed Y
Senior Community No
Tax ID 0382 37 0003
Ownership Fee Simple
SqFt Source Assessor
Horse Property N
Special Listing Condition Standard
Pets Description No Pet Restrictions
Read Less Info
Want to know what your home might be worth? Contact us for a FREE valuation!

Our team is ready to help you sell your home for the highest possible price ASAP

Bought with Kevin L Kleifges • Keller Williams Realty
GET MORE INFORMATION






