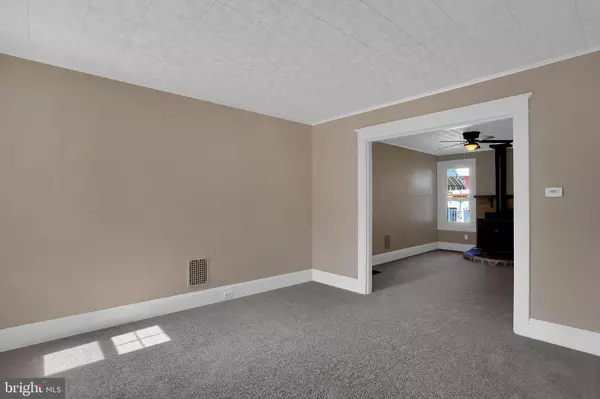$79,900
$79,900
For more information regarding the value of a property, please contact us for a free consultation.
3 Beds
1 Bath
1,400 SqFt
SOLD DATE : 11/29/2019
Key Details
Sold Price $79,900
Property Type Townhouse
Sub Type Interior Row/Townhouse
Listing Status Sold
Purchase Type For Sale
Square Footage 1,400 sqft
Price per Sqft $57
Subdivision East York
MLS Listing ID PAYK124580
Sold Date 11/29/19
Style Colonial
Bedrooms 3
Full Baths 1
HOA Y/N N
Abv Grd Liv Area 1,400
Originating Board BRIGHT
Year Built 1900
Annual Tax Amount $2,803
Tax Year 2019
Lot Size 1,569 Sqft
Acres 0.04
Lot Dimensions 16 X 100
Property Description
Pride of ownership is evident in this beautifully restored home, top to bottom, inside and out * Move-in ready and clean as a whistle, you won't be disappointed * Freshly painted and new carpeting installed throughout * Kitchen with new laminate flooring, updated counter tops, brand new stainless steel gas range & hood fan, built-in stainless steel dishwasher, dining area with tongue and groove ceiling & wainscoting * Access to the brick patio & over-sized garage w/automatic door opener is through the kitchen * Perfect fenced yard, no mowing! * Three bedrooms, full tile bath & walk-in closet complete the second floor * Walk-up attic, perfect for storage * Replacement windows * New central air unit in June 2019 * New gas hot water heater in May 2019 * Mechanicals recently serviced and meticulously maintained * Perfect east end location very convenient for commuters, close to I-83 and Route 30. Stop paying rent!
Location
State PA
County York
Area York City (15201)
Zoning RS
Rooms
Other Rooms Living Room, Dining Room, Bedroom 2, Bedroom 3, Kitchen, Basement, Bedroom 1, Laundry, Bathroom 1, Attic
Basement Full
Interior
Interior Features Attic, Breakfast Area, Carpet, Chair Railings, Floor Plan - Traditional, Dining Area, Wainscotting, Stove - Wood
Hot Water Natural Gas
Heating Forced Air
Cooling Central A/C
Equipment Dishwasher, Exhaust Fan, Oven/Range - Gas, Range Hood, Stainless Steel Appliances
Appliance Dishwasher, Exhaust Fan, Oven/Range - Gas, Range Hood, Stainless Steel Appliances
Heat Source Natural Gas
Laundry Basement
Exterior
Exterior Feature Patio(s), Porch(es)
Garage Garage Door Opener, Oversized
Garage Spaces 1.0
Fence Decorative
Waterfront N
Water Access N
Roof Type Rubber
Accessibility None
Porch Patio(s), Porch(es)
Parking Type Detached Garage
Total Parking Spaces 1
Garage Y
Building
Lot Description Level
Story 2
Sewer Public Sewer
Water Public
Architectural Style Colonial
Level or Stories 2
Additional Building Above Grade, Below Grade
New Construction N
Schools
Elementary Schools Davis
Middle Schools Hannah Penn
High Schools William Penn
School District York City
Others
Senior Community No
Tax ID 12-372-07-0011-00-00000
Ownership Fee Simple
SqFt Source Assessor
Acceptable Financing Cash, Conventional, FHA, VA
Listing Terms Cash, Conventional, FHA, VA
Financing Cash,Conventional,FHA,VA
Special Listing Condition Standard
Read Less Info
Want to know what your home might be worth? Contact us for a FREE valuation!

Our team is ready to help you sell your home for the highest possible price ASAP

Bought with Lloyd N Fernandez • EXP Realty, LLC
GET MORE INFORMATION






