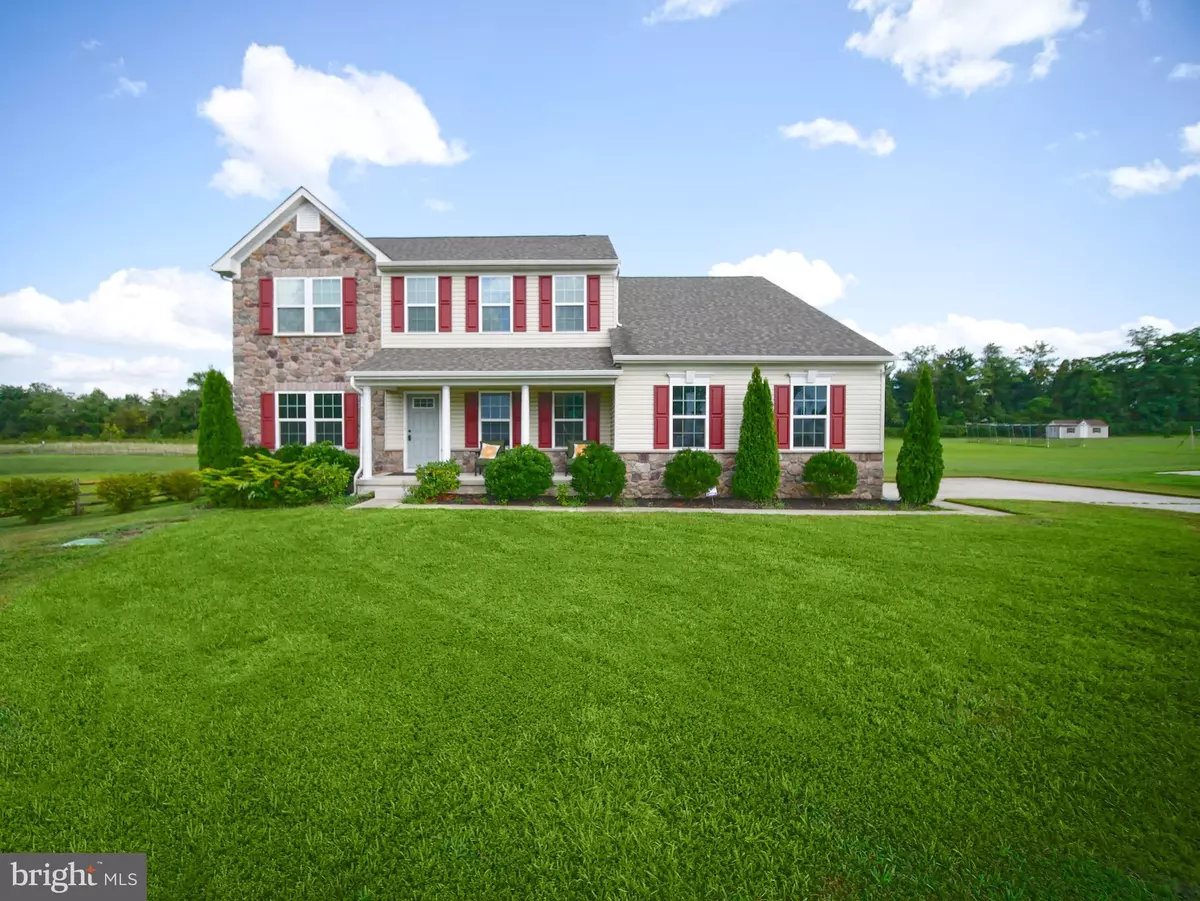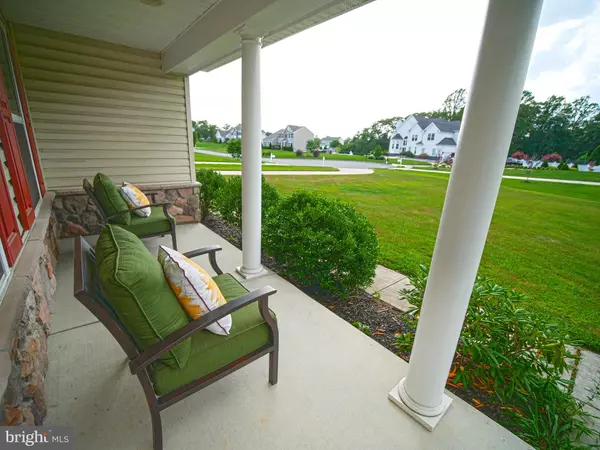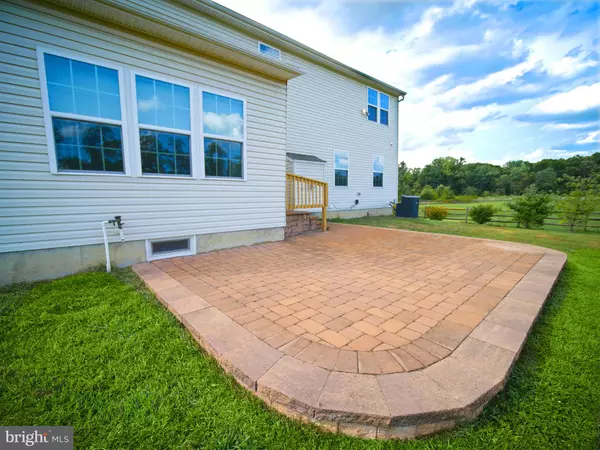$376,000
$379,900
1.0%For more information regarding the value of a property, please contact us for a free consultation.
4 Beds
4 Baths
2,976 SqFt
SOLD DATE : 11/27/2019
Key Details
Sold Price $376,000
Property Type Single Family Home
Sub Type Detached
Listing Status Sold
Purchase Type For Sale
Square Footage 2,976 sqft
Price per Sqft $126
Subdivision Waverly Meadows
MLS Listing ID NJGL246634
Sold Date 11/27/19
Style Colonial
Bedrooms 4
Full Baths 2
Half Baths 2
HOA Fees $50/mo
HOA Y/N Y
Abv Grd Liv Area 2,976
Originating Board BRIGHT
Year Built 2014
Annual Tax Amount $12,948
Tax Year 2018
Lot Size 3.070 Acres
Acres 3.07
Lot Dimensions 0.00 x 0.00
Property Description
Welcome Home! This 3000 sq. ft. home is equipped with 4 Bedrooms, 2 Full Baths, and 2 Half Baths. The home was only built in 2014! As you pull into the neighborhood you will understand why Waverly Meadows is one of the most sought after areas in Swedesboro/Woolwich. Tucked away in the back of the neighborhood sits 18 Alexis Ct. This home will surely check off all the items on your home buying search. As your enter the front door you will notice the hardwood floors and the fresh carpet that leads you into the home. The living room is equipped with a beautiful gas fireplace and flows nicely into the kitchen for an amazing open concept floor plan. The massive kitchen boasts dark oak cabinets with neutral granite countertops. There is plenty of room for the entire family to enjoy meals prepared in this kitchen! The eat-in kitchen area is just off the left of the kitchen. This area gets beautiful natural light. When the family comes over for the big dinners you still have a formal dining room in the front of the home! On the first floor we also have a large office with hardwood floors. This room could also act as a 5th bedroom! The floor plan was designed with both functionality and entertaining in mind. Before going upstairs you can't forget to check out the basement! The basement is partially finished. This area is perfect for entertaining. Get ready for you Man Cave or Lady Lair! The surround sound system in the basement is ready to be hooked up. The basement is also equipped with a half bath so no one has to go back upstairs during movie night! All four bedrooms are located upstairs, as well as the laundry room. No more lugging laundry down the steps! The master bedroom is massive! There is enough room to fit a king bed and an entire sitting area. This master bedroom will be your sanctuary! The master bathroom is equipped with a stand up shower and a large soaking tub. The clean design and color pallete makes this bathroom feel spa-like. The 3 other bedrooms are located down the hall. They share the hall bathroom that is crisp and clean and equipped with a double sink vanity. This home is everything you want and more! The home is conveniently located to all major highways, restaurants, and schools. Schedule your showing today before this one is gone! PRICED TO SELL under 400k!
Location
State NJ
County Gloucester
Area Woolwich Twp (20824)
Zoning RES
Rooms
Basement Poured Concrete, Fully Finished
Interior
Interior Features Breakfast Area, Ceiling Fan(s), Dining Area, Family Room Off Kitchen, Floor Plan - Open, Primary Bath(s), Pantry, Recessed Lighting
Heating Central
Cooling Central A/C
Fireplaces Number 1
Fireplaces Type Gas/Propane
Fireplace Y
Heat Source Natural Gas
Exterior
Exterior Feature Porch(es), Patio(s)
Garage Inside Access
Garage Spaces 8.0
Waterfront N
Water Access N
Accessibility None
Porch Porch(es), Patio(s)
Parking Type Driveway, Attached Garage
Attached Garage 2
Total Parking Spaces 8
Garage Y
Building
Story 2
Sewer On Site Septic
Water Well
Architectural Style Colonial
Level or Stories 2
Additional Building Above Grade, Below Grade
New Construction N
Schools
High Schools Kingsway Regional
School District Swedesboro-Woolwich Public Schools
Others
Pets Allowed Y
Senior Community No
Tax ID 24-00054-00013 09
Ownership Fee Simple
SqFt Source Estimated
Security Features Security System
Acceptable Financing Cash, Conventional, FHA, Private, VA
Horse Property N
Listing Terms Cash, Conventional, FHA, Private, VA
Financing Cash,Conventional,FHA,Private,VA
Special Listing Condition Standard
Pets Description No Pet Restrictions
Read Less Info
Want to know what your home might be worth? Contact us for a FREE valuation!

Our team is ready to help you sell your home for the highest possible price ASAP

Bought with Paul Viereck • BHHS Fox & Roach-Mullica Hill South
GET MORE INFORMATION






