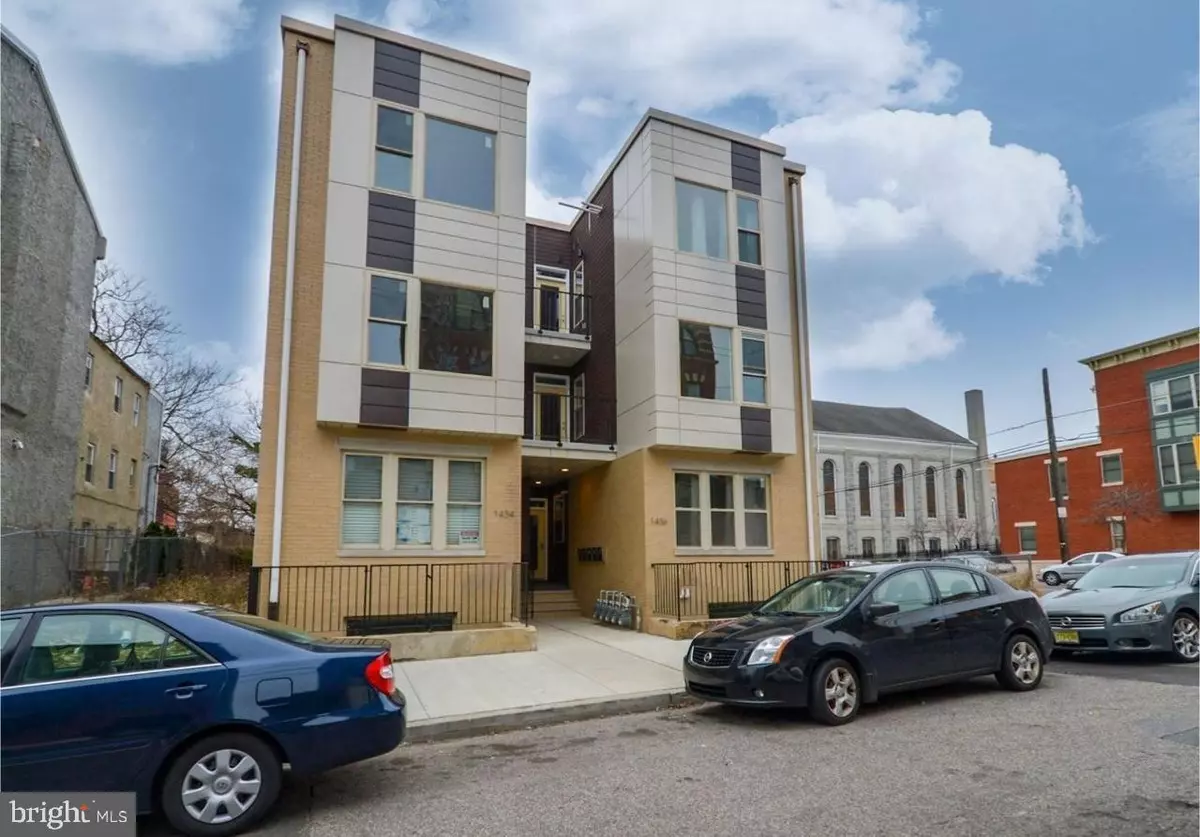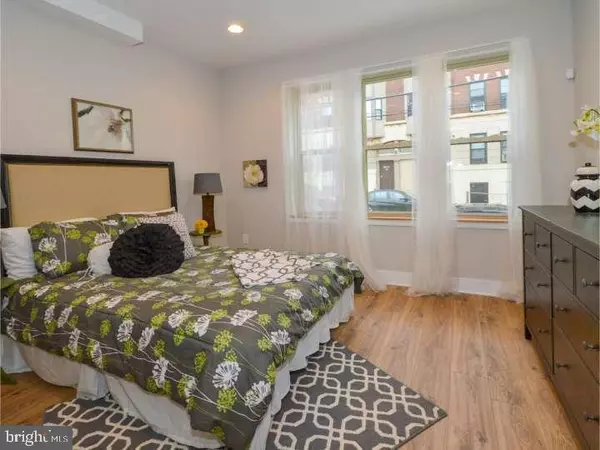$1,225,000
$1,385,000
11.6%For more information regarding the value of a property, please contact us for a free consultation.
5,011 SqFt
SOLD DATE : 11/06/2019
Key Details
Sold Price $1,225,000
Property Type Multi-Family
Sub Type Interior Row/Townhouse
Listing Status Sold
Purchase Type For Sale
Square Footage 5,011 sqft
Price per Sqft $244
Subdivision Francisville
MLS Listing ID PAPH790204
Sold Date 11/06/19
Style Straight Thru
HOA Y/N N
Abv Grd Liv Area 5,011
Originating Board BRIGHT
Year Built 2016
Annual Tax Amount $493
Tax Year 2020
Lot Dimensions 18 x 110
Property Description
Located in booming Francisville neighborhood, this is an excellent opportunity to own a turn-key, fully rented building consisting of 5 residential units. Newly constructed in 2016, offering low maintenance costs plus the added benefit of 7 years remaining on the Tax Abatement. All 5 units are metered separately for gas and electric. Each tenant pays own utilities. Monthly income of $8050 plus tenants pay towards the water bill every month. The building was constructed with a modern and contemporary design with hardwood flooring throughout, stainless steel appliances and quartz kitchen countertops. Added Bonus of washer/dryers in each unit. The building features three 2 bedroom & 2 bathroom units, and two 1 bedroom / 1 bathroom units. 1st floor units are bi-level with 2 bedrooms & 2 bathrooms. 2nd floor unit occupies the entire floor and consists of a 2 bedroom & 2 bathrooms. 3rd Floor is comprised of two 1 bedroom & 1 bathroom units with access to their own private balcony. Shared rooftop deck with amazing city views and a rear patio. No monthly condo fees apply as there is 1 owner of the building that manages and maintains the building. This flexibility allows the new owner the option of holding the building as a long-term investment or sell the individual units as condominiums. Located in close proximity to the Broad Street Line and the bustling corridor of Fairmount Ave; including Bar Hygge, Osteria, Fairmount Pizza, Rybread, Telas Market, High Point Cafe, iPHO, Mugshots cafe,Philly Flavors, Fare, Hickory Lane American Bistro, Anytime Fitness,Fine Wine & Spirits, Fairmount Hardware & Fairmount Bicycles. Just moments to the Art Museum, Center City, pharmacies, the post office and grocery stores, nightlife, and entertainment. A walker s paradise of 91, Transit score of 84 and Bike score of 79.
Location
State PA
County Philadelphia
Area 19130 (19130)
Zoning IRMX
Interior
Interior Features Kitchen - Eat-In, Recessed Lighting, Wood Floors
Hot Water Natural Gas
Heating Forced Air
Cooling Central A/C
Flooring Hardwood
Equipment Dishwasher, Dryer - Electric, Washer, Built-In Microwave, Oven/Range - Gas, Refrigerator, Stainless Steel Appliances
Fireplace N
Appliance Dishwasher, Dryer - Electric, Washer, Built-In Microwave, Oven/Range - Gas, Refrigerator, Stainless Steel Appliances
Heat Source Natural Gas
Exterior
Exterior Feature Balcony, Deck(s), Patio(s)
Waterfront N
Water Access N
View City
Roof Type Fiberglass
Accessibility None
Porch Balcony, Deck(s), Patio(s)
Parking Type On Street
Garage N
Building
Lot Description Backs - Open Common Area
Foundation Concrete Perimeter
Sewer Public Sewer
Water Public
Architectural Style Straight Thru
Additional Building Above Grade, Below Grade
New Construction N
Schools
School District The School District Of Philadelphia
Others
Tax ID 888154608
Ownership Fee Simple
SqFt Source Assessor
Special Listing Condition Standard
Read Less Info
Want to know what your home might be worth? Contact us for a FREE valuation!

Our team is ready to help you sell your home for the highest possible price ASAP

Bought with Maria Maria Quattrone Quattrone • RE/MAX @ HOME
GET MORE INFORMATION






