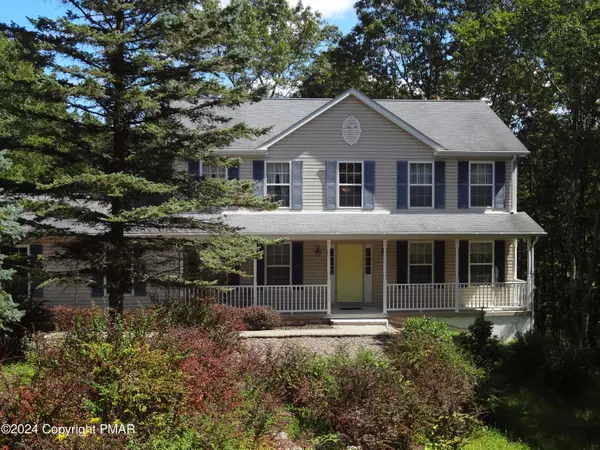2637 Marquette DR Blakeslee, PA 18610
UPDATED:
10/15/2024 11:44 PM
Key Details
Property Type Single Family Home
Sub Type Colonial
Listing Status Active
Purchase Type For Sale
Square Footage 2,263 sqft
Price per Sqft $152
Subdivision Sierra View-Tunkhannock
MLS Listing ID PM-117535
Style Colonial
Bedrooms 3
Full Baths 2
Half Baths 1
HOA Fees $229
HOA Y/N Y
Year Built 2005
Annual Tax Amount $20
Lot Size 1.270 Acres
Property Description
Location
State PA
County Monroe
Area Tunkhannock Township
Rooms
Living Room First
Dining Room First
Kitchen First
Family Room First
Interior
Interior Features Elevator, Eat-in Kitchen, Pantry, Walk in Closet, Living Room Fireplac, Kitchen Island, Fireplace
Heating Forced Air, Oil
Cooling Central Air
Flooring Linoleum, Concrete, Carpet
Fireplaces Type Brick Faced, Gas, Living Room
Appliance Washer, Refrigerator, Microwave, Garage Door Open, Electric Range, Dryer, Dishwasher
Exterior
Exterior Feature Vinyl Siding
Garage Spaces 2.0
Pool Vinyl Siding
Community Features Road Maintenance, Playground, Other
Roof Type Asphalt
Building
Lot Description Flat, Sloped
Sewer Septic
Water Well
Architectural Style Colonial
Schools
School District Pocono Mountain
Others
Financing Cash,Veterans,Federal Housing,Conventional
GET MORE INFORMATION



