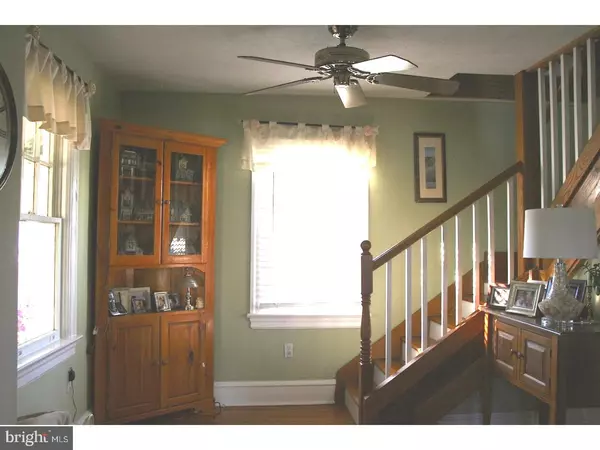$235,000
$245,000
4.1%For more information regarding the value of a property, please contact us for a free consultation.
3 Beds
2 Baths
1,550 SqFt
SOLD DATE : 05/15/2018
Key Details
Sold Price $235,000
Property Type Single Family Home
Sub Type Detached
Listing Status Sold
Purchase Type For Sale
Square Footage 1,550 sqft
Price per Sqft $151
Subdivision Swarthmorewood
MLS Listing ID 1000269522
Sold Date 05/15/18
Style Cape Cod
Bedrooms 3
Full Baths 2
HOA Y/N N
Abv Grd Liv Area 1,550
Originating Board TREND
Year Built 1925
Annual Tax Amount $4,888
Tax Year 2018
Lot Size 6,534 Sqft
Acres 0.15
Lot Dimensions 86X113
Property Description
Don't let this one slip away! This beautifully maintained Swarthmore home in the Ridley School District. Warm sunshine flows through the replacement windows and gives the home a warm cozy feel. Enter into the enclosed porch, a quaint place for morning coffee or relaxing after dinner. The living room and dining room will allow for memorable times, with hardwood floors,fireplace and lots of natural light. Full bath and third bedroom/den or playroom round out the main floor. The kitchen has beautiful granite counter tops, a built-in microwave, dishwasher and gas cooking. Plenty of storage room in the basement, with custom built in shelves. The heating system and water heater are just over a year. An open staircase leads to master bedroom with a full bath and walk in closet. Pull down stairs to the attic for additional storage. The flat roof is a rubber roof installed in the last 8 years and the shingled roof in the last 12 years. Detached 1 car garage or a perfect workshop at the rear of the driveway. Parking for up to four vehicles in your own driveway. Front and rear yard complete this home. Located minutes from I95, 476 and public transportation.
Location
State PA
County Delaware
Area Ridley Twp (10438)
Zoning RES
Rooms
Other Rooms Living Room, Dining Room, Primary Bedroom, Bedroom 2, Kitchen, Family Room, Bedroom 1, Laundry, Attic
Basement Full, Unfinished
Interior
Interior Features Primary Bath(s), Ceiling Fan(s), Stall Shower
Hot Water Natural Gas
Heating Gas, Hot Water, Forced Air, Zoned
Cooling Central A/C
Flooring Wood, Fully Carpeted
Fireplaces Number 1
Fireplaces Type Brick
Equipment Oven - Self Cleaning, Dishwasher, Disposal, Built-In Microwave
Fireplace Y
Window Features Replacement
Appliance Oven - Self Cleaning, Dishwasher, Disposal, Built-In Microwave
Heat Source Natural Gas
Laundry Basement
Exterior
Exterior Feature Porch(es)
Garage Spaces 4.0
Fence Other
Utilities Available Cable TV
Waterfront N
Water Access N
Roof Type Flat,Shingle
Accessibility None
Porch Porch(es)
Parking Type Driveway, Detached Garage
Total Parking Spaces 4
Garage Y
Building
Lot Description Level, Front Yard, Rear Yard, SideYard(s)
Story 2
Sewer Public Sewer
Water Public
Architectural Style Cape Cod
Level or Stories 2
Additional Building Above Grade
New Construction N
Schools
Middle Schools Ridley
High Schools Ridley
School District Ridley
Others
Senior Community No
Tax ID 38-03-01455-00
Ownership Fee Simple
Acceptable Financing Conventional, VA, FHA 203(b)
Listing Terms Conventional, VA, FHA 203(b)
Financing Conventional,VA,FHA 203(b)
Read Less Info
Want to know what your home might be worth? Contact us for a FREE valuation!

Our team is ready to help you sell your home for the highest possible price ASAP

Bought with Ayse Clay • Keller Williams Realty Devon-Wayne
GET MORE INFORMATION






