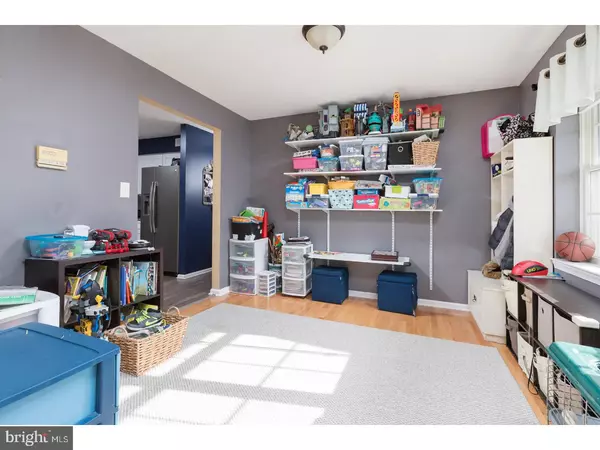$315,000
$325,000
3.1%For more information regarding the value of a property, please contact us for a free consultation.
3 Beds
4 Baths
3,019 SqFt
SOLD DATE : 05/07/2018
Key Details
Sold Price $315,000
Property Type Single Family Home
Sub Type Detached
Listing Status Sold
Purchase Type For Sale
Square Footage 3,019 sqft
Price per Sqft $104
Subdivision Lake Narraticon
MLS Listing ID 1000221666
Sold Date 05/07/18
Style Colonial
Bedrooms 3
Full Baths 3
Half Baths 1
HOA Fees $10/ann
HOA Y/N Y
Abv Grd Liv Area 2,419
Originating Board TREND
Year Built 2000
Annual Tax Amount $8,653
Tax Year 2017
Lot Size 0.500 Acres
Acres 0.5
Lot Dimensions 125 X 175
Property Description
Gorgeous home in one of the best subdivisions in the sought after Kingsway Regional School District! Don't miss the opportunity to own a home in one of Woolwich Township's most coveted developments...Lake Narraticon! 129 New Sweden Road sits on the best corner lot in the neighborhood. This home is a wonderful blend of form and function. With it's enviable open floor plan, entertaining will be a breeze! The BRAND NEW KITCHEN (2017) is a chef's dream come true; perfect for gatherings of any size and occasion. The beautiful new kitchen boasts stainless steel appliances, solid wood cabinets, soft close drawers and doors, clever pull-out shelving for pots and pans, as well as a custom island with SO much storage...All Brand New! Whether it be cooking, baking or just a place to gather with loved ones for good times and conversation, this Kitchen is truly the heart of this home. The kitchen opens out to the family room to create an amazing space for all to enjoy. Just off the kitchen you'll find the first floor laundry room for added convenience. There is a Dining room as well which is currently being used as a play room but could easily be transformed into a multipurpose room, home office, etc. Let your imagination wander! The basement is fully finished with a space for entertaining as well as a bonus room AND and an additional full bath! There is plenty of storage space down there as well!! Upstairs you'll find the generously sized sleeping quarters. The master suite is appointed with a functionally designed walk in closet with built-in custom shelves and drawers. The bedrooms are HUGE with plenty of closet space with a full bathroom conveniently located in the hall between the two additional bedrooms. Go back down either staircase towards the rear of the home and step out into the large backyard! This outdoor space is HUGE and has been enclosed with low maintenance vinyl privacy fencing, lined with mature pine trees for additional seclusion, a generously sized storage shed and a play/swing set as well. Bring the party outside with Trex decking and EP Henry Paver patio for outdoor entertaining with a natural gas grill (included)! The house sits a half mile walk from the center of Swedesboro's vibrant downtown shopping district. Award Winning Restaurants, bars, coffee shops and Bakery await to just name a few. The sellers are also providing a 1 year home warranty to put your mind at ease! Don't wait to schedule your appointment TODAY!
Location
State NJ
County Gloucester
Area Woolwich Twp (20824)
Zoning RES
Rooms
Other Rooms Living Room, Dining Room, Primary Bedroom, Bedroom 2, Kitchen, Family Room, Bedroom 1, Laundry, Other
Basement Full, Fully Finished
Interior
Interior Features Kitchen - Island, Kitchen - Eat-In
Hot Water Natural Gas
Heating Gas
Cooling Central A/C
Fireplace N
Heat Source Natural Gas
Laundry Main Floor
Exterior
Exterior Feature Deck(s), Patio(s)
Garage Spaces 2.0
Utilities Available Cable TV
Waterfront N
Water Access N
Accessibility None
Porch Deck(s), Patio(s)
Parking Type On Street
Total Parking Spaces 2
Garage N
Building
Story 2
Sewer On Site Septic
Water Public
Architectural Style Colonial
Level or Stories 2
Additional Building Above Grade, Below Grade
New Construction N
Schools
Middle Schools Kingsway Regional
High Schools Kingsway Regional
School District Kingsway Regional High
Others
Senior Community No
Tax ID 24-00045 02-00011
Ownership Fee Simple
Read Less Info
Want to know what your home might be worth? Contact us for a FREE valuation!

Our team is ready to help you sell your home for the highest possible price ASAP

Bought with Cory J Purdy • RE/MAX Preferred - Mullica Hill
GET MORE INFORMATION






