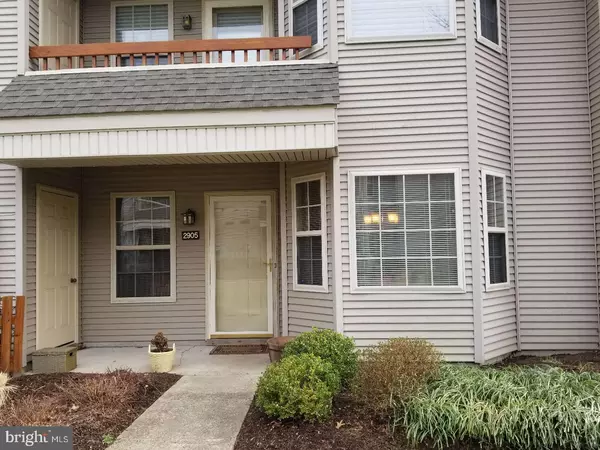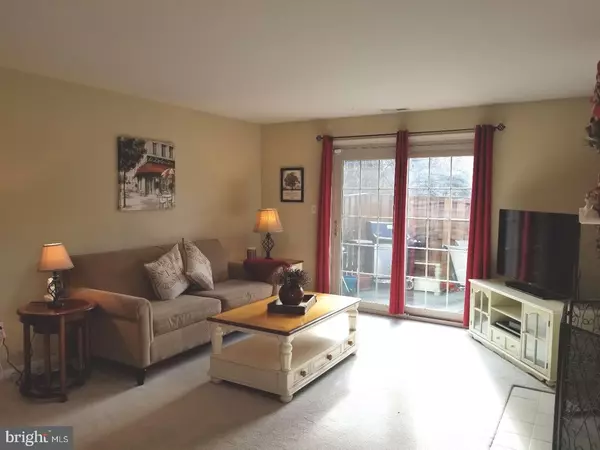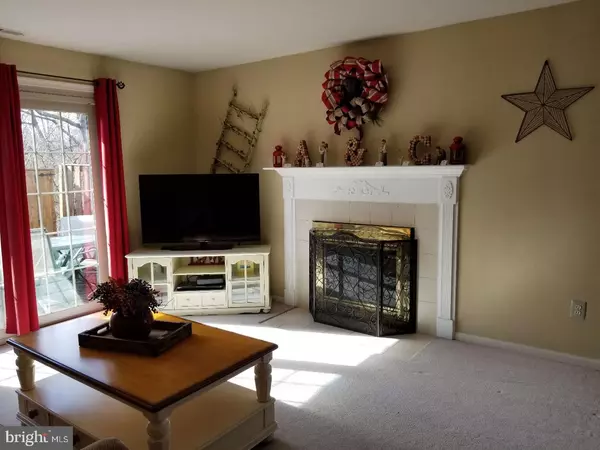$232,500
$229,000
1.5%For more information regarding the value of a property, please contact us for a free consultation.
2 Beds
2 Baths
SOLD DATE : 05/07/2018
Key Details
Sold Price $232,500
Property Type Single Family Home
Sub Type Unit/Flat/Apartment
Listing Status Sold
Purchase Type For Sale
Subdivision Makefield Glen
MLS Listing ID 1000256806
Sold Date 05/07/18
Style Ranch/Rambler
Bedrooms 2
Full Baths 2
HOA Fees $175/mo
HOA Y/N N
Originating Board TREND
Year Built 1991
Annual Tax Amount $3,903
Tax Year 2018
Property Description
Bright and abundant sunshine streams into this immaculate first floor 2 bedroom, 2 bath condo located in the highly desirable community of Makefield Glen. The front entry with wood flooring is flanked by the eat in kitchen, dining room and a spacious living room with wood burning fireplace. Glass sliders within the living room offer easy access to an enclosed fenced private outdoor patio, perfect for outdoor dining and barbecues. A spacious Master bedroom with large ensuite bath and walk in closet along with second bedroom and hall bathroom offer a comfortable floor plan. A laundry room within and outdoor storage shed complete the outstanding conveniences. Snow removal and lawn care included in monthly condo fee. Tennis courts, swimming and clubhouse in close proximity. Walking distance to shopping centers & grocery stores with easy access to Rt 1, 95, PA turnpike and trains to NY and Philadelphia. Located within the Pennsbury School District. Excellent opportunity for investors.
Location
State PA
County Bucks
Area Lower Makefield Twp (10120)
Zoning R4
Rooms
Other Rooms Living Room, Dining Room, Primary Bedroom, Kitchen, Bedroom 1, Laundry
Interior
Interior Features Primary Bath(s), Kitchen - Eat-In
Hot Water Natural Gas
Heating Gas, Forced Air
Cooling Central A/C
Flooring Wood, Fully Carpeted
Fireplaces Number 1
Equipment Dishwasher, Disposal
Fireplace Y
Appliance Dishwasher, Disposal
Heat Source Natural Gas
Laundry Main Floor
Exterior
Exterior Feature Patio(s)
Utilities Available Cable TV
Amenities Available Swimming Pool, Tennis Courts, Club House
Waterfront N
Water Access N
Accessibility None
Porch Patio(s)
Parking Type Parking Lot
Garage N
Building
Story 1
Foundation Slab
Sewer Public Sewer
Water Public
Architectural Style Ranch/Rambler
Level or Stories 1
New Construction N
Schools
School District Pennsbury
Others
HOA Fee Include Pool(s),Common Area Maintenance,Ext Bldg Maint,Lawn Maintenance,Snow Removal,Trash
Senior Community No
Tax ID 20-076-001-365
Ownership Condominium
Acceptable Financing Conventional
Listing Terms Conventional
Financing Conventional
Read Less Info
Want to know what your home might be worth? Contact us for a FREE valuation!

Our team is ready to help you sell your home for the highest possible price ASAP

Bought with Bartholomew J. Tantillo • Keller Williams Real Estate - Media
GET MORE INFORMATION






