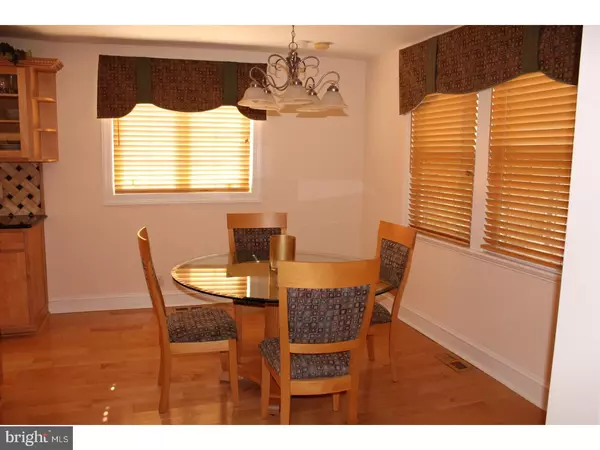$377,500
$389,900
3.2%For more information regarding the value of a property, please contact us for a free consultation.
4 Beds
4 Baths
1,726 SqFt
SOLD DATE : 04/12/2018
Key Details
Sold Price $377,500
Property Type Single Family Home
Sub Type Detached
Listing Status Sold
Purchase Type For Sale
Square Footage 1,726 sqft
Price per Sqft $218
Subdivision Springfield
MLS Listing ID 1000222912
Sold Date 04/12/18
Style Tudor
Bedrooms 4
Full Baths 2
Half Baths 2
HOA Y/N N
Abv Grd Liv Area 1,726
Originating Board TREND
Year Built 1927
Annual Tax Amount $6,937
Tax Year 2018
Lot Size 6,665 Sqft
Acres 0.15
Lot Dimensions 87X159
Property Description
Totally rehabbed(from the studs out) on the inside, beautiful old world craftsmanship and style on the outside...this home is one of handful situated "on the circle," built as a reproduction of an Old English village. The architectural details are authentic; the stone wall, the archways to the covered slate patio, the french door to the iron balcony and the gorgeous turned staircase leading up to the tiled center hallway. The open floor plan turns this Tudor into a bright and comfortable home for entertaining, from the fireside living room to the gourmet kitchen, suitable for the most discriminating chef! Beautiful hardwood flooring, top of the line cabinetry and appliances with built in refrigerator, double ovens and 5 burner cooktop, granite counters, recessed lighting and center island-the list goes on! The adjoining den has pantry storage, a marble powder room and an exit to the rear parking area. The second floor has a commanding master bedroom suite with cathedral ceiling and luxurious master bath with double headed stall shower. Two additional bedrooms and a full bath complete the second floor. The loft level is a full size 4th bedroom with laundry facilities, new powder room, skylights and french door to an iron balcony. The basement is full and unfinished, with an exit to the rear. Features include new roof 11/2017, exterior painted 2017, interior painted 2018; 2 zone hot air heating and central air, hardwood flooring, electrical system, interior plumbing, walls and ceilings...all gutted and replaced in 2000. An absolute best value for amenities and square footage, Super convenient location with just a quick walk to the trolley (Media to Terminal), close to all major routes!
Location
State PA
County Delaware
Area Springfield Twp (10442)
Zoning R
Rooms
Other Rooms Living Room, Dining Room, Primary Bedroom, Bedroom 2, Bedroom 3, Kitchen, Bedroom 1, Other
Basement Full, Unfinished, Outside Entrance
Interior
Interior Features Primary Bath(s), Kitchen - Island, Skylight(s), Ceiling Fan(s)
Hot Water Natural Gas
Heating Gas, Forced Air
Cooling Central A/C
Flooring Wood, Fully Carpeted, Tile/Brick
Fireplaces Number 1
Fireplaces Type Brick, Gas/Propane
Equipment Built-In Range, Dishwasher, Refrigerator, Disposal
Fireplace Y
Window Features Energy Efficient,Replacement
Appliance Built-In Range, Dishwasher, Refrigerator, Disposal
Heat Source Natural Gas
Laundry Upper Floor
Exterior
Exterior Feature Patio(s), Balcony
Waterfront N
Water Access N
Roof Type Shingle
Accessibility None
Porch Patio(s), Balcony
Parking Type Driveway
Garage N
Building
Lot Description Irregular
Story 2
Foundation Stone
Sewer Public Sewer
Water Public
Architectural Style Tudor
Level or Stories 2
Additional Building Above Grade
Structure Type Cathedral Ceilings
New Construction N
Schools
Middle Schools Richardson
High Schools Springfield
School District Springfield
Others
Senior Community No
Tax ID 42-00-07804-00
Ownership Fee Simple
Read Less Info
Want to know what your home might be worth? Contact us for a FREE valuation!

Our team is ready to help you sell your home for the highest possible price ASAP

Bought with Angelica Riley • Coldwell Banker Realty
GET MORE INFORMATION






