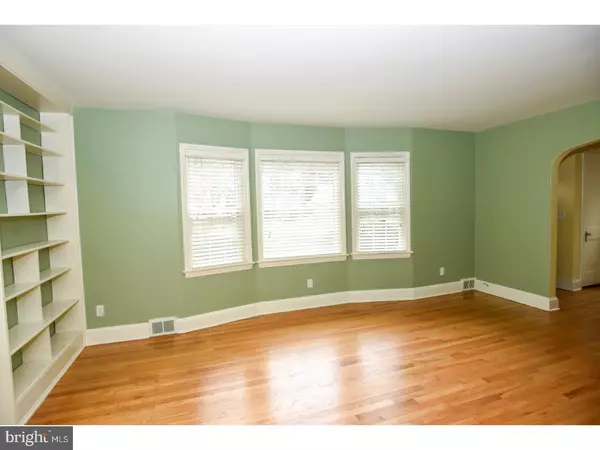$385,000
$385,000
For more information regarding the value of a property, please contact us for a free consultation.
3 Beds
2 Baths
1,500 SqFt
SOLD DATE : 04/12/2018
Key Details
Sold Price $385,000
Property Type Single Family Home
Sub Type Detached
Listing Status Sold
Purchase Type For Sale
Square Footage 1,500 sqft
Price per Sqft $256
Subdivision River Glen
MLS Listing ID 1000225214
Sold Date 04/12/18
Style Colonial
Bedrooms 3
Full Baths 2
HOA Y/N N
Abv Grd Liv Area 1,500
Originating Board TREND
Year Built 1950
Annual Tax Amount $5,588
Tax Year 2018
Lot Size 875 Sqft
Acres 0.02
Lot Dimensions 5X175
Property Description
This charming 3 Bedroom colonial in highly desirable River Glen is in immaculate condition and sure to delight! Light and bright with gleaming wood floors and arched doorways, it features a sunny living room with triple bow window, built-in bookcases and stone fireplace (decorative only and as-is), updated kitchen with leather finished granite countertops, custom backsplash and stainless appliances, separate dining room, main floor office with slider to back yard. Garage converted into a den with vaulted ceilings, French doors and full bath w/barn door. Upstairs you'll find a spacious master bedroom with double closet, two additional bedrooms, hall bath and pull-down stairs to attic storage. Full basement with new French drain and sump pump and laundry facilities. Within walking distance to the canal towpath and conveniently located with easy access to the Trenton Train Station, Yardley Train Station, shops, restaurants and major arteries. This house is a true gem - don't miss it!
Location
State PA
County Bucks
Area Lower Makefield Twp (10120)
Zoning R2
Rooms
Other Rooms Living Room, Dining Room, Primary Bedroom, Bedroom 2, Kitchen, Family Room, Bedroom 1, Other, Attic
Basement Full, Unfinished, Drainage System
Interior
Hot Water Electric
Heating Oil, Forced Air
Cooling Central A/C
Flooring Wood
Fireplaces Number 1
Fireplace Y
Heat Source Oil
Laundry Basement
Exterior
Waterfront N
Water Access N
Accessibility None
Parking Type Driveway
Garage N
Building
Story 2
Sewer Public Sewer
Water Public
Architectural Style Colonial
Level or Stories 2
Additional Building Above Grade
New Construction N
Schools
School District Pennsbury
Others
Senior Community No
Tax ID 20-047-099
Ownership Fee Simple
Read Less Info
Want to know what your home might be worth? Contact us for a FREE valuation!

Our team is ready to help you sell your home for the highest possible price ASAP

Bought with Amy Patterson • RE/MAX Properties - Newtown
GET MORE INFORMATION






