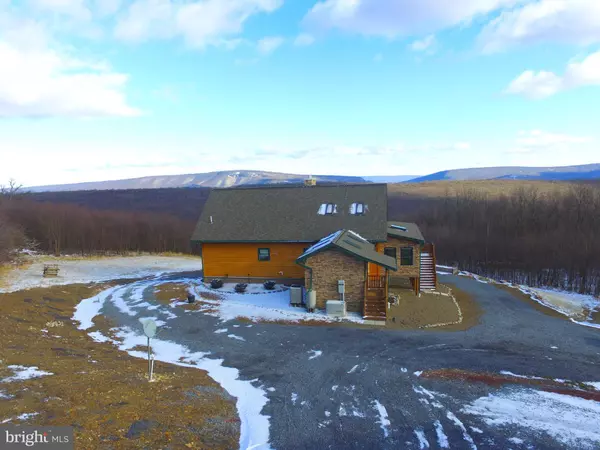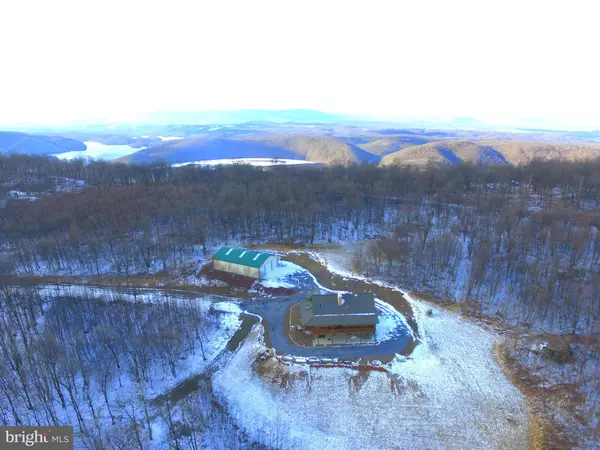$502,000
$529,000
5.1%For more information regarding the value of a property, please contact us for a free consultation.
1 Bed
2 Baths
3,048 SqFt
SOLD DATE : 04/05/2018
Key Details
Sold Price $502,000
Property Type Single Family Home
Sub Type Detached
Listing Status Sold
Purchase Type For Sale
Square Footage 3,048 sqft
Price per Sqft $164
Subdivision None Available
MLS Listing ID 1000106354
Sold Date 04/05/18
Style Traditional
Bedrooms 1
Full Baths 2
HOA Y/N N
Abv Grd Liv Area 1,612
Originating Board BRIGHT
Year Built 2017
Annual Tax Amount $2,771
Tax Year 2017
Lot Size 89.500 Acres
Acres 89.5
Property Description
This property features 90 acres woodland with a beautiful log home built in 2012. Home has many features including 1 bedroom (could easily be converted to 3-4 bedrooms.) eat-in kitchen with granite countertops, dining room, & large living room. Full finished walkout basement with superior walls. Home is approx. 3,000 total square feet. A large porch most of the way around the home. Backup generator in case the electric goes out. A 40x60 garage/pole barn with concrete floor & electric. Built in 2006 & Has 3 bays for parking or storage. Only minutes from Raystown lake, approx. 40 minutes from State College. Awesome mountain views! Private & secluded! A wonderful opportunity for a buyer!
Location
State PA
County Huntingdon
Area Union Twp (14750)
Zoning NONE KNOWN
Rooms
Other Rooms Living Room, Dining Room, Primary Bedroom, Kitchen, Sun/Florida Room, Great Room, Mud Room, Storage Room, Bathroom 1, Bathroom 2
Basement Fully Finished, Outside Entrance, Partial, Heated, Walkout Level
Main Level Bedrooms 1
Interior
Interior Features Carpet, Ceiling Fan(s), Dining Area, Entry Level Bedroom, Kitchen - Eat-In
Hot Water Electric
Heating Baseboard, Other
Cooling Central A/C
Flooring Carpet, Laminated
Fireplaces Number 2
Fireplaces Type Gas/Propane
Equipment Dishwasher, Dryer, Oven/Range - Gas, Range Hood
Fireplace Y
Window Features Insulated
Appliance Dishwasher, Dryer, Oven/Range - Gas, Range Hood
Heat Source Bottled Gas/Propane, Electric
Laundry Main Floor
Exterior
Exterior Feature Patio(s), Porch(es), Wrap Around
Garage Garage Door Opener
Garage Spaces 3.0
Utilities Available Phone Available, Under Ground
Waterfront N
Water Access N
View Mountain
Roof Type Asphalt
Street Surface Gravel
Accessibility None
Porch Patio(s), Porch(es), Wrap Around
Road Frontage Boro/Township
Parking Type Detached Garage
Total Parking Spaces 3
Garage Y
Building
Lot Description Rural, Sloping, Trees/Wooded
Story 1.5
Foundation Concrete Perimeter
Sewer On Site Septic
Water Well
Architectural Style Traditional
Level or Stories 1.5
Additional Building Above Grade, Below Grade
Structure Type Cathedral Ceilings,Wood Ceilings,Wood Walls
New Construction N
Schools
Elementary Schools Kistler
Middle Schools Mount Union Area Jr
School District Mount Union Area School District
Others
Tax ID 50-02A-25
Ownership Fee Simple
SqFt Source Estimated
Security Features Security System,Smoke Detector
Special Listing Condition Standard
Read Less Info
Want to know what your home might be worth? Contact us for a FREE valuation!

Our team is ready to help you sell your home for the highest possible price ASAP

Bought with ROBERT SYKES • RE/MAX Realty Professionals
GET MORE INFORMATION






