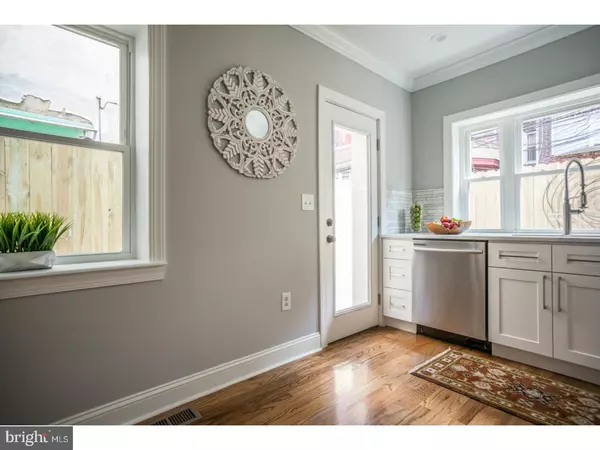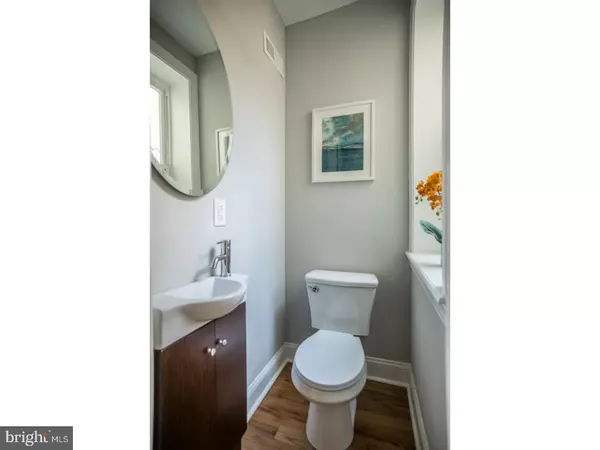$380,000
$349,999
8.6%For more information regarding the value of a property, please contact us for a free consultation.
2 Beds
2 Baths
1,082 SqFt
SOLD DATE : 04/04/2018
Key Details
Sold Price $380,000
Property Type Townhouse
Sub Type Interior Row/Townhouse
Listing Status Sold
Purchase Type For Sale
Square Footage 1,082 sqft
Price per Sqft $351
Subdivision Newbold
MLS Listing ID 1000242052
Sold Date 04/04/18
Style Straight Thru
Bedrooms 2
Full Baths 1
Half Baths 1
HOA Y/N N
Abv Grd Liv Area 1,082
Originating Board TREND
Year Built 1925
Annual Tax Amount $1,209
Tax Year 2018
Lot Size 735 Sqft
Acres 0.02
Lot Dimensions 15X49
Property Description
Location, craftmanship, & luxury form a harmonious combination to make this South Philly row a must see. Stepping in the front door you will immediately notice the attention to detail. The oak hardwood floors that cascade throughout the first and second floor were laid raw and then finished by hand. The brick of the southern party wall of the main living space was exposed and re-pointed. Each material of the kitchen was carefully chosen to make it functional and stunning. The kitchen features Carrara marble counter-tops and back-splash, deep farmhouse style sink, shaker-style cabinetry, and stainless steel Samsung appliances. The kitchen layout with large side and back of house windows, and the exterior full lite door for the backyard wash the kitchen with beams of natural light, bouncing off of the Carrara marble and expansive white cabinets. Under cabinet lighting was added to draw your eyes, and give the space a comforting and welcoming ambiance. Purveying over your new kitchen and gazing out of the windows you will see a privacy fence surrounding the entirety of the back yard space, transporting you to a place of bucolic tranquility. Conveniently located just off the kitchen is the cozy and bright half bathroom. The second floor features two large bedrooms with the master being on the front of the home. The master bedroom has a full walk-in closet, as does the secondary bedroom which sits in the back of the home. Highlighting the spa style full bathroom is the masterful tile work. The bath/shower wall is lined with gleaming white subway tile and four shower alcoves lined with herringbone Carrara marble tiles. The bathroom floor is laid with mosiac style marble tile, and the double vanity features a Carrara marble top, brushed nickel faucet fixtures and under sink storage. The finished basement ties it all together with additional entertainment space making this home feel like a suburban oasis in the convenience & bubbling activity of the city. Walking distance to all of the must visit restaurants of Passyunk Ave & extraordinary access to the Broad Street Line this home will not last.
Location
State PA
County Philadelphia
Area 19145 (19145)
Zoning RSA5
Rooms
Other Rooms Living Room, Dining Room, Primary Bedroom, Kitchen, Bedroom 1
Basement Full
Interior
Hot Water Natural Gas
Heating Gas
Cooling Central A/C
Fireplace N
Heat Source Natural Gas
Laundry Basement
Exterior
Waterfront N
Water Access N
Accessibility None
Parking Type On Street
Garage N
Building
Story 2
Sewer Public Sewer
Water Public
Architectural Style Straight Thru
Level or Stories 2
Additional Building Above Grade
New Construction N
Schools
School District The School District Of Philadelphia
Others
Senior Community No
Tax ID 365012800
Ownership Fee Simple
Read Less Info
Want to know what your home might be worth? Contact us for a FREE valuation!

Our team is ready to help you sell your home for the highest possible price ASAP

Bought with Jennifer L Geddes • KW Philly
GET MORE INFORMATION






