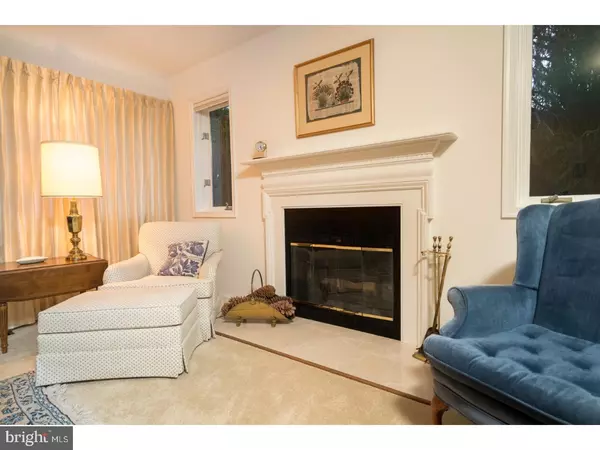$397,500
$424,900
6.4%For more information regarding the value of a property, please contact us for a free consultation.
3 Beds
2 Baths
2,332 SqFt
SOLD DATE : 03/23/2018
Key Details
Sold Price $397,500
Property Type Townhouse
Sub Type Interior Row/Townhouse
Listing Status Sold
Purchase Type For Sale
Square Footage 2,332 sqft
Price per Sqft $170
Subdivision Hersheys Mill
MLS Listing ID 1004161485
Sold Date 03/23/18
Style Colonial,Ranch/Rambler
Bedrooms 3
Full Baths 2
HOA Fees $523/qua
HOA Y/N Y
Abv Grd Liv Area 2,332
Originating Board TREND
Year Built 1986
Annual Tax Amount $6,071
Tax Year 2018
Lot Size 2,332 Sqft
Acres 0.05
Lot Dimensions COMMON
Property Description
Enjoy the peaceful setting of this home, with views of the golf course. This sophisticated Marlborough move-in condition home offers spacious, sun-filled rooms. The floor plan includes an inviting tiled foyer, fireside living room with slider to patio overlooking the golf course, and a formal dining room opening to a large kitchen with spacious and sunny breakfast room. The sun-graced kitchen has lots of cabinets, quality appliances and a center island. The master suite has plenty of windows featuring views of the green, as well as two walk-in closets, a dressing area, and large updated master bathroom. Two additional bedrooms, a nice-sized hall guest bath and separate laundry room complete the main floor. The unfinished basement has plenty of storage. The one-car garage and guest parking are close to the front door. The walking trails, summer pool, tennis courts and quiet, tree-lined setting of the Mill are waiting for you. Hershey's Mill is a vibrant gated community in an ideal setting. As an added bonus, the Hershey's Mill club offers a free one-year trial social membership to new owners. Stay active and enjoy all of the Mill's amenities!
Location
State PA
County Chester
Area East Goshen Twp (10353)
Zoning R2
Rooms
Other Rooms Living Room, Dining Room, Primary Bedroom, Bedroom 2, Kitchen, Bedroom 1, Laundry, Other
Basement Full, Unfinished
Interior
Interior Features Primary Bath(s), Kitchen - Island, Dining Area
Hot Water Electric
Heating Heat Pump - Electric BackUp, Forced Air
Cooling Central A/C
Flooring Fully Carpeted
Fireplaces Number 1
Fireplace Y
Laundry Main Floor
Exterior
Exterior Feature Patio(s)
Garage Spaces 2.0
Amenities Available Swimming Pool, Tennis Courts
Waterfront N
View Y/N Y
Water Access N
View Golf Course
Accessibility None
Porch Patio(s)
Parking Type Detached Garage
Total Parking Spaces 2
Garage Y
Building
Lot Description Corner
Story 1
Sewer Community Septic Tank, Private Septic Tank
Water Private/Community Water
Architectural Style Colonial, Ranch/Rambler
Level or Stories 1
Additional Building Above Grade
New Construction N
Schools
School District West Chester Area
Others
HOA Fee Include Pool(s),Common Area Maintenance,Ext Bldg Maint,Lawn Maintenance,Snow Removal,Trash,Water,Sewer
Senior Community Yes
Tax ID 53-02 -0785
Ownership Fee Simple
Read Less Info
Want to know what your home might be worth? Contact us for a FREE valuation!

Our team is ready to help you sell your home for the highest possible price ASAP

Bought with David J Stilwell • RE/MAX Preferred - West Chester
GET MORE INFORMATION






