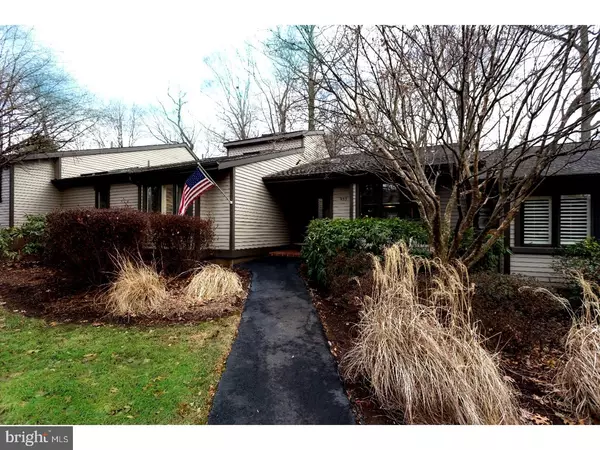$380,000
$385,000
1.3%For more information regarding the value of a property, please contact us for a free consultation.
3 Beds
3 Baths
1,706 SqFt
SOLD DATE : 03/16/2018
Key Details
Sold Price $380,000
Property Type Townhouse
Sub Type Interior Row/Townhouse
Listing Status Sold
Purchase Type For Sale
Square Footage 1,706 sqft
Price per Sqft $222
Subdivision Hersheys Mill
MLS Listing ID 1005204685
Sold Date 03/16/18
Style Traditional
Bedrooms 3
Full Baths 3
HOA Fees $553/qua
HOA Y/N Y
Abv Grd Liv Area 1,706
Originating Board TREND
Year Built 1988
Annual Tax Amount $5,967
Tax Year 2018
Lot Size 1,706 Sqft
Acres 0.04
Property Description
Welcome to the charming village of Kennett in Hershey's Mill, a community located in the heart of historic Chester County. This desirable Newton model has all the convenience of 1 floor living, plus the flexibility to expand to a wonderful entertaining space in the basement, perfect for when the family is in town! The private screened-in porch also provides an outside entertaining option - the perfect spot for sipping your favorite beverage on a lovely summer evening or just a quiet retreat to enjoy the latest best seller! This bright home has a large, vaulted foyer that opens to the LR featuring a woodburning FP, gleaming hardwoods, crown molding & 2 windows with plantation shutters. The DR can be accessed from the LR & kitchen. It too has gleaming hardwoods, crown molding, wainscoating & a slider to the screened-in porch. This provides access to a private deck, surrounded by mature plantings. The kitchen offers ample counter space for meal preparation, cupboards galore & a pretty dining area with a comfortable window seat for your morning coffee & paper! The spacious master bedroom has a walk-in closet, a 2nd smaller closet & a linen closet, plus another window seat. The roomy master bath boasts lots of natural light from 2 skylights, a jacuzzi tub & a separate shower. Rounding out this floor is a sunny 2nd bedroom with plantation shutters, a full bath with its own skylight & a laundry closet conveniently situated outside the master bedroom. The large, versatile loft (3 skylights) has its own full bathroom & could make the perfect "bunkroom" for the grandchildren! The basement offers more entertaining options, with its built-in bar & seating area. A separate office/craft room & a huge, unfinished portion provide terrific storage, a work bench & utility sink completing this level. Hershey's Mill is a unique blend of easy living amidst an inviting social community. Convenient to major highways, the college town of West Chester with its shops & restaurants, you also have access to so many attractions such as Longwood Gardens, the Brandywine Valley, Valley Forge National Park???? AND don't forget the top quality golf course that is steps away from your front door!
Location
State PA
County Chester
Area East Goshen Twp (10353)
Zoning R2
Rooms
Other Rooms Living Room, Dining Room, Primary Bedroom, Bedroom 2, Kitchen, Family Room, Bedroom 1
Basement Full
Interior
Interior Features Primary Bath(s), Butlers Pantry, Skylight(s), Ceiling Fan(s), Wet/Dry Bar, Intercom, Stall Shower, Kitchen - Eat-In
Hot Water Electric
Heating Electric, Forced Air
Cooling Central A/C
Flooring Wood, Fully Carpeted, Tile/Brick
Fireplaces Number 1
Fireplaces Type Brick
Equipment Built-In Range, Oven - Self Cleaning, Dishwasher, Refrigerator, Disposal, Energy Efficient Appliances, Built-In Microwave
Fireplace Y
Window Features Bay/Bow,Energy Efficient
Appliance Built-In Range, Oven - Self Cleaning, Dishwasher, Refrigerator, Disposal, Energy Efficient Appliances, Built-In Microwave
Heat Source Electric
Laundry Main Floor
Exterior
Exterior Feature Deck(s), Porch(es)
Garage Spaces 2.0
Utilities Available Cable TV
Amenities Available Swimming Pool
Waterfront N
Water Access N
Roof Type Pitched,Shingle
Accessibility None
Porch Deck(s), Porch(es)
Parking Type Detached Garage
Total Parking Spaces 2
Garage Y
Building
Lot Description Level
Story 1
Sewer Public Sewer
Water Public
Architectural Style Traditional
Level or Stories 1
Additional Building Above Grade
Structure Type High
New Construction N
Schools
Elementary Schools East Goshen
Middle Schools J.R. Fugett
High Schools West Chester East
School District West Chester Area
Others
HOA Fee Include Pool(s),Common Area Maintenance,Ext Bldg Maint,Lawn Maintenance,Snow Removal,Trash,Water
Senior Community Yes
Tax ID 53-01R-0156
Ownership Fee Simple
Acceptable Financing Conventional
Listing Terms Conventional
Financing Conventional
Pets Description Case by Case Basis
Read Less Info
Want to know what your home might be worth? Contact us for a FREE valuation!

Our team is ready to help you sell your home for the highest possible price ASAP

Bought with David J Stilwell • RE/MAX Preferred - West Chester
GET MORE INFORMATION






