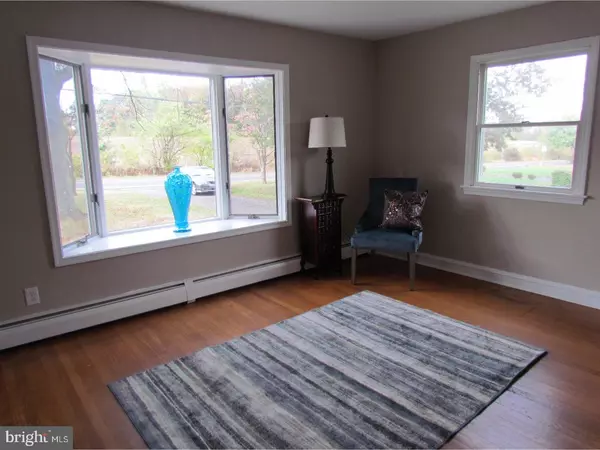$449,900
$449,900
For more information regarding the value of a property, please contact us for a free consultation.
3 Beds
3 Baths
2,052 SqFt
SOLD DATE : 02/28/2018
Key Details
Sold Price $449,900
Property Type Single Family Home
Sub Type Detached
Listing Status Sold
Purchase Type For Sale
Square Footage 2,052 sqft
Price per Sqft $219
Subdivision Meadow Wood
MLS Listing ID 1003282331
Sold Date 02/28/18
Style Cape Cod
Bedrooms 3
Full Baths 2
Half Baths 1
HOA Y/N N
Abv Grd Liv Area 2,052
Originating Board TREND
Year Built 1950
Annual Tax Amount $5,038
Tax Year 2017
Lot Size 2.014 Acres
Acres 2.01
Lot Dimensions 150X570
Property Description
A unique and special opportunity await in the 3 BR 2.5 bath Cape located in highly desirable Central Bucks SD. This is the one you've been waiting for. Over 2 acres with a 3 stall horse barn, complete with tack room, power, water, and fencing. The current owners have done many upgrades to this house in a short time. New carpeting throughout, added a full master bath, main floor laundry, and large walk-in closet off the master bedroom just to name a few. This home has charm and character that can be found in every corner. From the built-ins upstairs, to the vaulted ceiling and exposed beams in the extra-large family room that lead to a huge deck for relaxing or entertaining. A stylish and high-end woodstove conveniently located in the family room will keep you warm when it's cold outside and help to keep utility bills low. The large and fenced back yard boasts privacy and space. It's a great yard for a host of activities. Truly country living with all of the modern conveniences of being minutes from major routes, restaurants, parks and trails, schools, shopping, etc. House also has a newer Septic system less than 5 yrs old. Come see for yourself why this home truly is special.
Location
State PA
County Bucks
Area Warrington Twp (10150)
Zoning RA
Rooms
Other Rooms Living Room, Dining Room, Primary Bedroom, Bedroom 2, Kitchen, Family Room, Bedroom 1, Laundry
Basement Full, Unfinished, Drainage System
Interior
Interior Features Primary Bath(s), Skylight(s), Ceiling Fan(s), Wood Stove, Exposed Beams, Stall Shower, Kitchen - Eat-In
Hot Water Electric
Heating Oil, Wood Burn Stove, Hot Water, Baseboard, Zoned, Programmable Thermostat
Cooling Wall Unit
Flooring Wood, Fully Carpeted, Vinyl
Equipment Built-In Range, Oven - Self Cleaning, Dishwasher, Disposal
Fireplace N
Window Features Bay/Bow
Appliance Built-In Range, Oven - Self Cleaning, Dishwasher, Disposal
Heat Source Oil, Wood
Laundry Main Floor, Basement
Exterior
Exterior Feature Deck(s), Porch(es)
Garage Spaces 5.0
Fence Other
Utilities Available Cable TV
Waterfront N
Water Access N
Roof Type Pitched,Shingle
Accessibility None
Porch Deck(s), Porch(es)
Parking Type Driveway, Detached Garage
Total Parking Spaces 5
Garage Y
Building
Lot Description Level, Open, Front Yard, Rear Yard
Story 1.5
Foundation Brick/Mortar
Sewer On Site Septic
Water Well
Architectural Style Cape Cod
Level or Stories 1.5
Additional Building Above Grade
Structure Type Cathedral Ceilings,9'+ Ceilings
New Construction N
Schools
School District Central Bucks
Others
Senior Community No
Tax ID 50-004-040
Ownership Fee Simple
Acceptable Financing Conventional, VA, FHA 203(b)
Horse Feature Paddock
Listing Terms Conventional, VA, FHA 203(b)
Financing Conventional,VA,FHA 203(b)
Read Less Info
Want to know what your home might be worth? Contact us for a FREE valuation!

Our team is ready to help you sell your home for the highest possible price ASAP

Bought with Sandra Massey • BHHS Fox & Roach-Blue Bell
GET MORE INFORMATION






