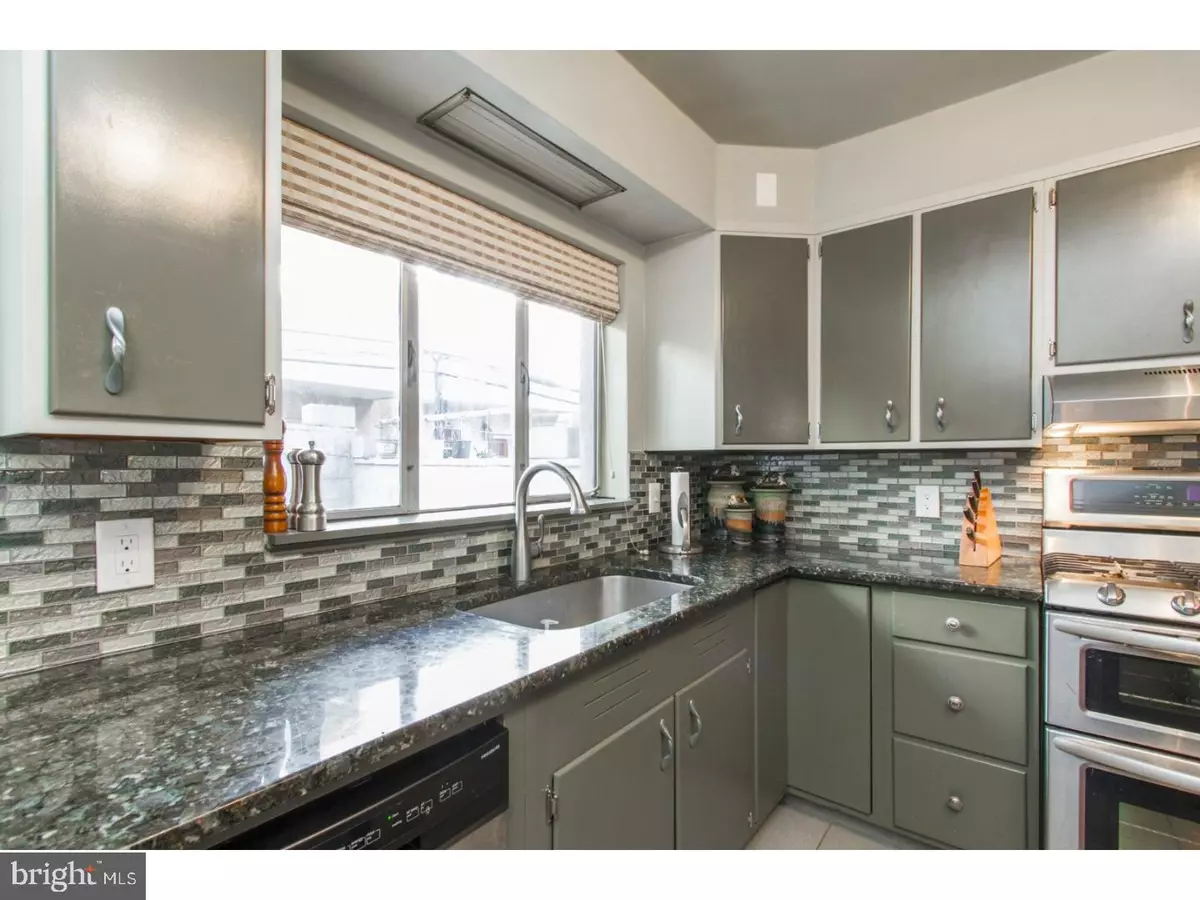$332,500
$339,900
2.2%For more information regarding the value of a property, please contact us for a free consultation.
3 Beds
2 Baths
1,380 SqFt
SOLD DATE : 05/05/2017
Key Details
Sold Price $332,500
Property Type Townhouse
Sub Type Interior Row/Townhouse
Listing Status Sold
Purchase Type For Sale
Square Footage 1,380 sqft
Price per Sqft $240
Subdivision Newbold
MLS Listing ID 1003226245
Sold Date 05/05/17
Style Contemporary
Bedrooms 3
Full Baths 1
Half Baths 1
HOA Y/N N
Abv Grd Liv Area 1,380
Originating Board TREND
Year Built 1917
Annual Tax Amount $1,348
Tax Year 2017
Lot Size 960 Sqft
Acres 0.02
Lot Dimensions 16X60
Property Description
Located on a beautiful tree lined street, enter this recently renovated home and discover desirable details throughout including hardwood flooring, custom shelving, a private yard and large windows for plenty of natural light. Enter and enjoy a large living room with an open dining room showcasing any furniture arrangement to suit your taste. Continue into the kitchen, complete with granite counters, stainless steel appliances, tiled backsplash and access to a concrete rear yard: perfect for lounging and grilling on sunny days! The second-floor features three light filled bedrooms and a full tiled bath with vanity and stand up shower. Still not enough room for you? Check out the full basement, the perfect place for extra storage. At this location, you will be close to Passyunk and Newbold stores/restaurants, Center City, great parks and all major highways. Don't wait ? Schedule your showing today!
Location
State PA
County Philadelphia
Area 19145 (19145)
Zoning RSA5
Rooms
Other Rooms Living Room, Dining Room, Primary Bedroom, Bedroom 2, Kitchen, Family Room, Bedroom 1
Basement Full
Interior
Hot Water Natural Gas
Heating Gas
Cooling Wall Unit
Fireplace N
Heat Source Natural Gas
Laundry Upper Floor
Exterior
Waterfront N
Water Access N
Accessibility None
Parking Type On Street
Garage N
Building
Story 2
Sewer Public Sewer
Water Public
Architectural Style Contemporary
Level or Stories 2
Additional Building Above Grade
New Construction N
Schools
School District The School District Of Philadelphia
Others
Senior Community No
Tax ID 481161900
Ownership Fee Simple
Read Less Info
Want to know what your home might be worth? Contact us for a FREE valuation!

Our team is ready to help you sell your home for the highest possible price ASAP

Bought with Kevin McNeal • BHHS Fox & Roach Rittenhouse Office at Walnut St
GET MORE INFORMATION






