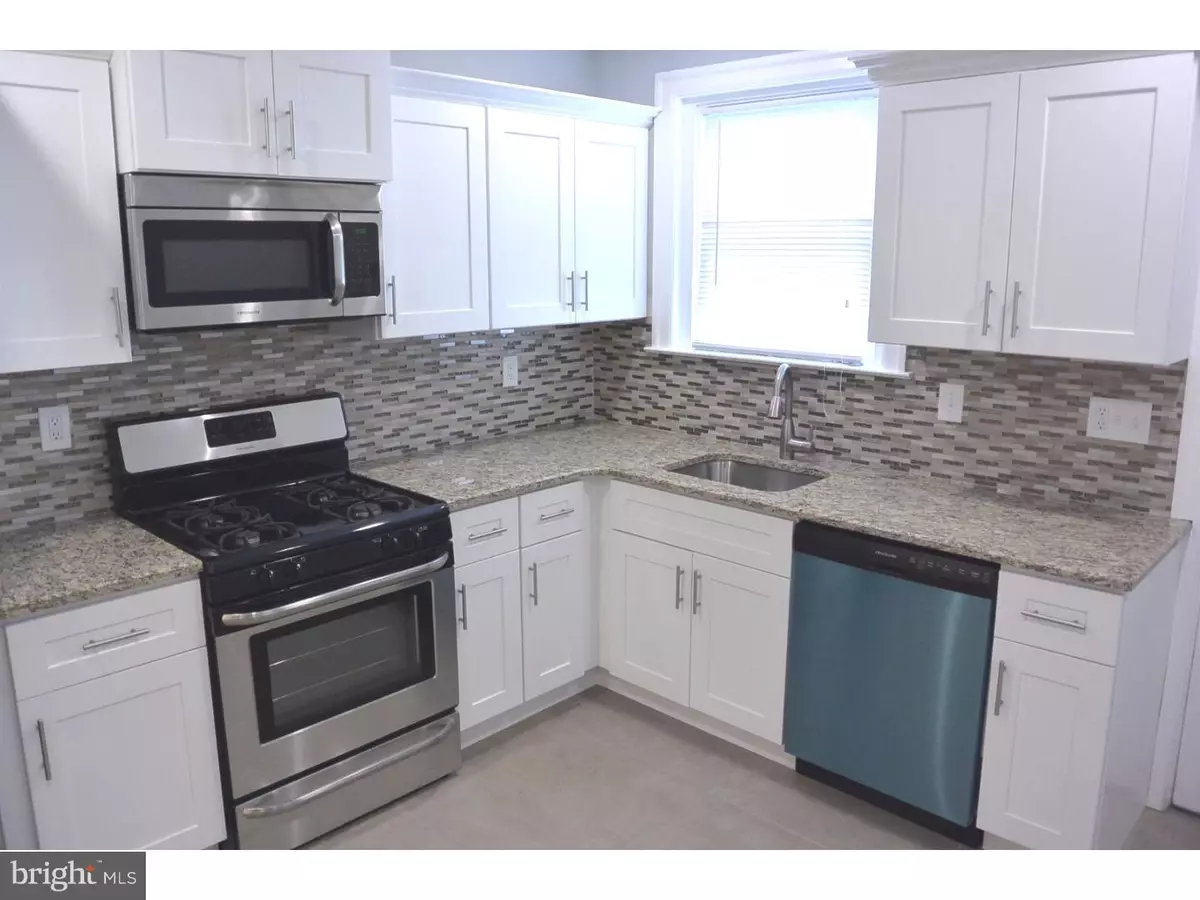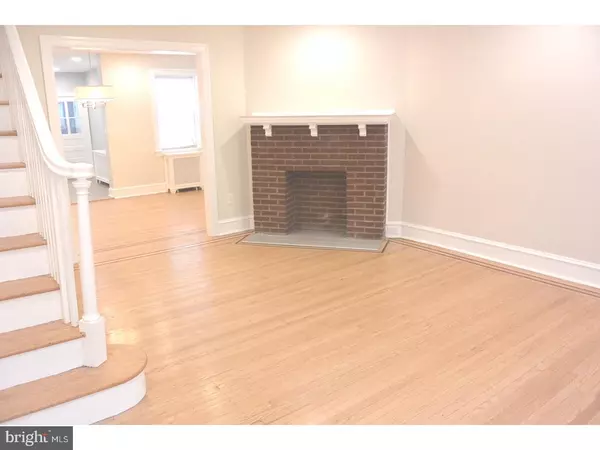$154,000
$163,900
6.0%For more information regarding the value of a property, please contact us for a free consultation.
3 Beds
1 Bath
1,210 SqFt
SOLD DATE : 08/25/2017
Key Details
Sold Price $154,000
Property Type Townhouse
Sub Type Interior Row/Townhouse
Listing Status Sold
Purchase Type For Sale
Square Footage 1,210 sqft
Price per Sqft $127
Subdivision Wynnefield
MLS Listing ID 1003242221
Sold Date 08/25/17
Style Straight Thru
Bedrooms 3
Full Baths 1
HOA Y/N N
Abv Grd Liv Area 1,210
Originating Board TREND
Year Built 1925
Annual Tax Amount $827
Tax Year 2017
Lot Size 1,808 Sqft
Acres 0.04
Lot Dimensions 16X113
Property Description
This home is stunning. Beautifully refinished and inlaid oak floors throughout. Upgraded lighting package with recessed lights on the first floor. Designer multi-tone paints. The kitchen comes with gorgeous, cream shaker style cabinets, quiet close drawers, euro rail pull handles, Santa Cecilia granite, goose neck faucet, deep bowl under mount sink,garbage disposal, a full stainless appliance package and a glass and stone back splash. It even has a gray tone 12 x 24 tile floor! The second floor is just as charming with nice, original hardwood floors throughout. The master bedroom is nicely sized with plenty of closet space and great natural daylight. The bathroom is an exotic refuge. It has has been completely redone with vertically run floor to ceiling tiles, exquisite modern design and attention to detail. It has a brand new vanity and fixtures, and 12 x 24 tile floors that blends perfectly with the shower area. There are two additional nicely sized bedrooms. Open front porch, back deck, one car garage and a squeaky clean basement. The fenced in concrete back yard can be for for additional off-street parking. Pretty much everything in this great home is new. Plus it is located on a well kept block on a nice wide street. BETTER HURRY - THIS HOME IS A GREAT VALUE AND WILL GO FAST.
Location
State PA
County Philadelphia
Area 19131 (19131)
Zoning RSA5
Direction North
Rooms
Other Rooms Living Room, Dining Room, Primary Bedroom, Bedroom 2, Kitchen, Bedroom 1, Attic
Basement Full, Unfinished
Interior
Interior Features Kitchen - Eat-In
Hot Water Natural Gas
Heating Gas, Radiator
Cooling None
Flooring Wood, Tile/Brick
Fireplaces Number 1
Fireplaces Type Brick, Non-Functioning
Equipment Built-In Range, Dishwasher, Refrigerator, Disposal, Energy Efficient Appliances, Built-In Microwave
Fireplace Y
Window Features Energy Efficient,Replacement
Appliance Built-In Range, Dishwasher, Refrigerator, Disposal, Energy Efficient Appliances, Built-In Microwave
Heat Source Natural Gas
Laundry Basement
Exterior
Exterior Feature Porch(es)
Garage Spaces 3.0
Fence Other
Waterfront N
Water Access N
Roof Type Flat
Accessibility None
Porch Porch(es)
Parking Type Attached Garage
Attached Garage 1
Total Parking Spaces 3
Garage Y
Building
Lot Description Sloping, Front Yard
Story 2
Foundation Stone
Sewer Public Sewer
Water Public
Architectural Style Straight Thru
Level or Stories 2
Additional Building Above Grade
Structure Type 9'+ Ceilings
New Construction N
Schools
School District The School District Of Philadelphia
Others
Senior Community No
Tax ID 522074100
Ownership Fee Simple
Acceptable Financing Conventional, VA, FHA 203(b)
Listing Terms Conventional, VA, FHA 203(b)
Financing Conventional,VA,FHA 203(b)
Read Less Info
Want to know what your home might be worth? Contact us for a FREE valuation!

Our team is ready to help you sell your home for the highest possible price ASAP

Bought with Jonathan W Maresch • Keller Williams Philadelphia
GET MORE INFORMATION






