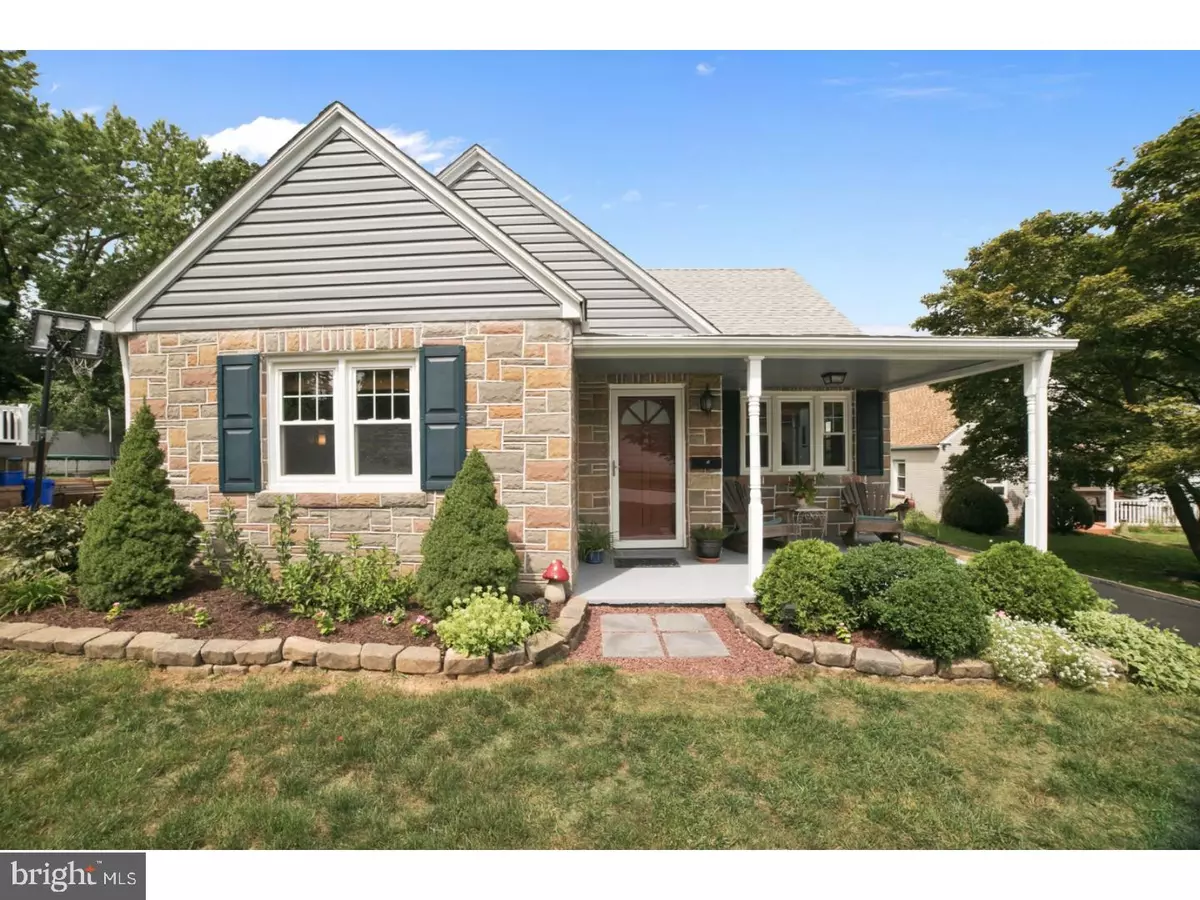$341,000
$344,900
1.1%For more information regarding the value of a property, please contact us for a free consultation.
3 Beds
2 Baths
1,190 SqFt
SOLD DATE : 10/18/2017
Key Details
Sold Price $341,000
Property Type Single Family Home
Sub Type Detached
Listing Status Sold
Purchase Type For Sale
Square Footage 1,190 sqft
Price per Sqft $286
Subdivision Conshohocken
MLS Listing ID 1000281731
Sold Date 10/18/17
Style Cape Cod
Bedrooms 3
Full Baths 1
Half Baths 1
HOA Y/N N
Abv Grd Liv Area 1,190
Originating Board TREND
Year Built 1950
Annual Tax Amount $2,559
Tax Year 2017
Lot Size 5,976 Sqft
Acres 0.14
Lot Dimensions 56
Property Description
A RARE FIND INDEED...this single family home is supremely located in highly sought after Colonial School District, close to all major roads, highway access points and a multitude of shopping centers. It is an understatement to say that this beautiful home has been impeccably and meticulously improved, updated and maintained. No stone has been left unturned. Approach the property to be pleasantly surprised by the over-sized 3 car driveway, large front yard, charming covered front porch surrounded by perfectly positioned trees and a colorful assortment of flower beds. The exterior improvements include a new storm door, new exterior lighting, back porch facelift, backyard perimeter fence with two gates, backyard shed, exterior paint, chimney stucco'd, new gutters, flashings, downspouts, moisture barrier, vinyl siding and new front porch posts. The interior boasts a long tasteful list of genuine quality improvements to include a remodeled kitchen with soft close cabinetry, granite counter tops, a slate stacked backsplash, under-cabinet lighting, Bosch oven, fridge, dishwasher and glass cooktop, a Broan hood, and GE Profile microwave. Solid wood 3/4 inch hickory flooring can be found throughout the first floor. The full bath was completely remodeled to include a beautiful ceramic tile floor. A new electric panel and electric was run through the entire house, recessed lighting was added to the family room, all windows have been replaced with Energy Star double hung replacement windows dressed with custom window treatments, Two new closets have been added to the first floor bedroom, new stairs have been installed with solid wood risers between the first and second floors, an entire second floor facelift showcasing Allen & Roth 3/4 inch solid wood flooring throughout the second floor. Easy access off of the kitchen leads to the spacious basement with an abundance of storage space, newer washer and dryer, and a new steel basement door. The private sprawling rear yard will accommodate all of your entertaining needs easily accessed from the exterior door off of the breakfast room. Once outside the most discerning gardener will be delighted by the shed and custom built garden/vegetable beds, tucked away in the far corner of the yard. The icing on the cake is the recently installed CENTRAL AIR (2016) thoughtfully installed to cool all levels of this fabulous home. Move in ready... this is one you don't want to miss!
Location
State PA
County Montgomery
Area Plymouth Twp (10649)
Zoning CR
Rooms
Other Rooms Living Room, Dining Room, Primary Bedroom, Bedroom 2, Kitchen, Family Room, Breakfast Room, Bedroom 1, Laundry, Other
Basement Full, Unfinished, Outside Entrance
Interior
Interior Features Ceiling Fan(s), Dining Area
Hot Water S/W Changeover
Heating Radiator, Baseboard - Hot Water
Cooling Central A/C
Flooring Wood, Tile/Brick
Equipment Cooktop, Built-In Range, Oven - Wall, Oven - Self Cleaning, Dishwasher, Disposal, Energy Efficient Appliances, Built-In Microwave
Fireplace N
Window Features Energy Efficient,Replacement
Appliance Cooktop, Built-In Range, Oven - Wall, Oven - Self Cleaning, Dishwasher, Disposal, Energy Efficient Appliances, Built-In Microwave
Heat Source Oil
Laundry Basement
Exterior
Exterior Feature Porch(es)
Garage Spaces 3.0
Utilities Available Cable TV
Waterfront N
Water Access N
Roof Type Pitched,Shingle
Accessibility None
Porch Porch(es)
Parking Type On Street, Driveway
Total Parking Spaces 3
Garage N
Building
Lot Description Level, Front Yard, Rear Yard
Story 2
Foundation Brick/Mortar
Sewer Public Sewer
Water Public
Architectural Style Cape Cod
Level or Stories 2
Additional Building Above Grade
New Construction N
Schools
Middle Schools Colonial
High Schools Plymouth Whitemarsh
School District Colonial
Others
Senior Community No
Tax ID 49-00-01165-001
Ownership Fee Simple
Read Less Info
Want to know what your home might be worth? Contact us for a FREE valuation!

Our team is ready to help you sell your home for the highest possible price ASAP

Bought with Alex Plessett • RE/MAX Services
GET MORE INFORMATION






