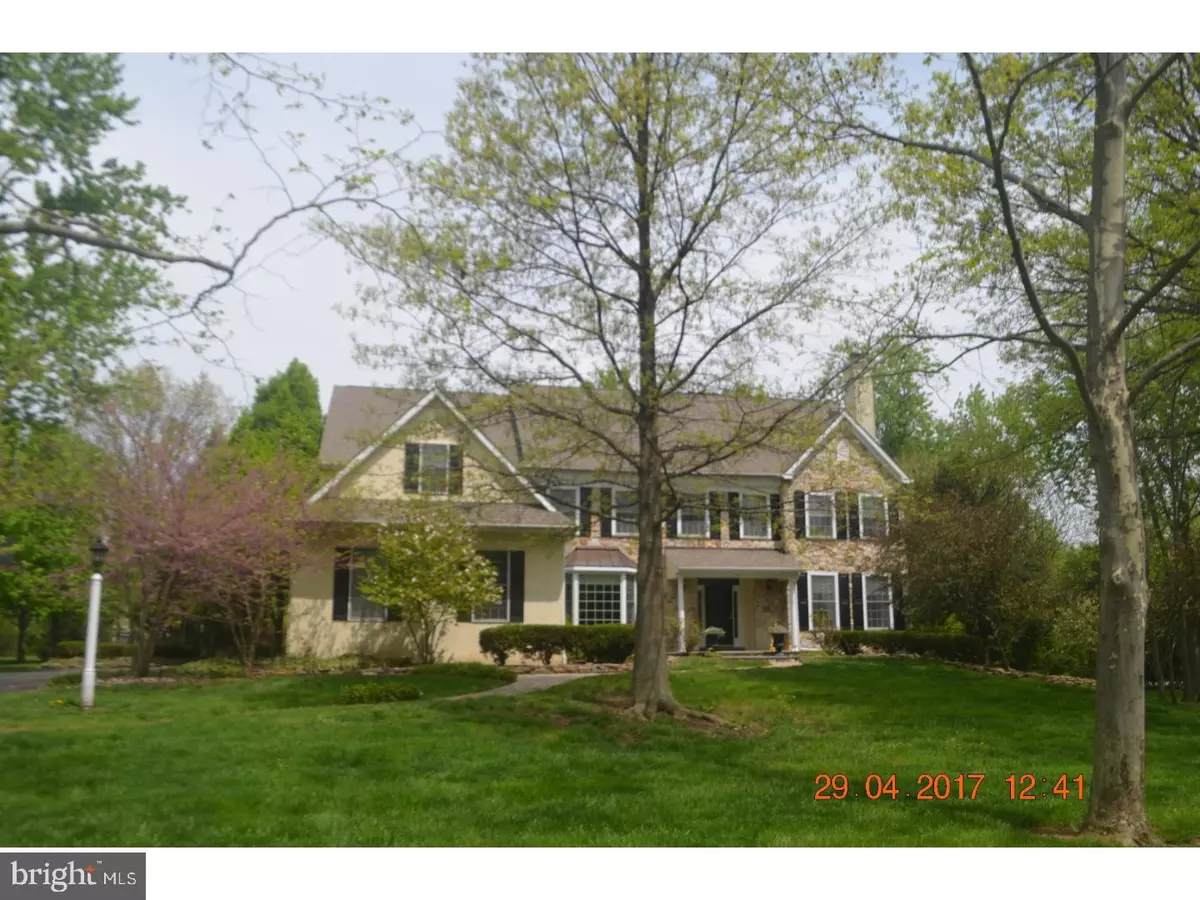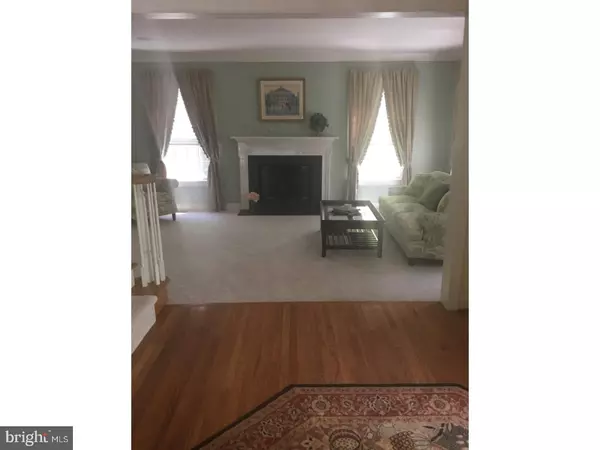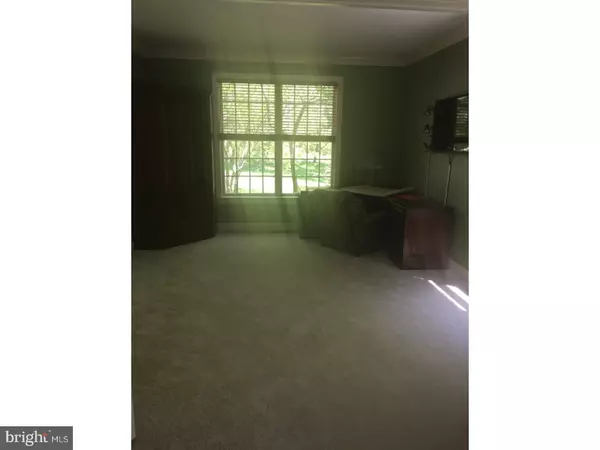$700,000
$800,000
12.5%For more information regarding the value of a property, please contact us for a free consultation.
5 Beds
4 Baths
4,409 SqFt
SOLD DATE : 08/31/2017
Key Details
Sold Price $700,000
Property Type Single Family Home
Sub Type Detached
Listing Status Sold
Purchase Type For Sale
Square Footage 4,409 sqft
Price per Sqft $158
Subdivision None Available
MLS Listing ID 1003146167
Sold Date 08/31/17
Style Colonial
Bedrooms 5
Full Baths 3
Half Baths 1
HOA Y/N N
Abv Grd Liv Area 4,409
Originating Board TREND
Year Built 1999
Annual Tax Amount $14,257
Tax Year 2017
Lot Size 1.149 Acres
Acres 1.15
Lot Dimensions 187X40044
Property Description
This home has charm, elegance and appeal! Introducing an exquisitely custom Colonial Style home available for sale in the Penn's Crest Development built by Guidi Developers. This Charleston Model is one of 15 homes and one of five models positioned on over an acre of land quietly nestled near the Gwynedd Wild Life Preserve, The Normandy Farm Hotel and the local community college of Montgomery County. This 5 bedroom with bonus room and 3.5 baths has ample living space galore featuring a formal living room, dining room, a gorgeous large eat in kitchen, a great family room, study, laundry room, a mud room, front and back stair case entry, 2 fire places gas and wood burning, a master dressing room area and a walk in closet. Other amenities include duel heating system, central air conditioning, in ground pool, lower level speaker surround sound, butler's pantry and more as upgrades have been made to windows, carpets and HVAC. New home owners can take advantage of the Gwynedd Walking Trail behind the home. New memories to be made upon finishing the basement with new homeowners' style. Located in the fabulous school district of Wissahickon, near the fabulous town of Ambler and waiting for fabulous new home owners. We see you here already!
Location
State PA
County Montgomery
Area Lower Gwynedd Twp (10639)
Zoning AA1
Direction Southeast
Rooms
Other Rooms Living Room, Dining Room, Primary Bedroom, Bedroom 2, Bedroom 3, Kitchen, Family Room, Bedroom 1, Laundry, Other, Attic
Basement Full, Unfinished
Interior
Interior Features Primary Bath(s), Kitchen - Island, Butlers Pantry, Skylight(s), Ceiling Fan(s), Wet/Dry Bar, Stall Shower, Kitchen - Eat-In
Hot Water Natural Gas
Heating Gas, Forced Air, Zoned
Cooling Central A/C
Flooring Wood, Fully Carpeted, Tile/Brick
Fireplaces Number 2
Fireplaces Type Brick, Gas/Propane
Equipment Cooktop, Oven - Wall, Oven - Self Cleaning, Dishwasher, Refrigerator, Disposal
Fireplace Y
Window Features Bay/Bow
Appliance Cooktop, Oven - Wall, Oven - Self Cleaning, Dishwasher, Refrigerator, Disposal
Heat Source Natural Gas
Laundry Main Floor
Exterior
Exterior Feature Deck(s)
Garage Spaces 3.0
Fence Other
Pool In Ground
Utilities Available Cable TV
Waterfront N
Water Access N
Roof Type Pitched
Accessibility None
Porch Deck(s)
Parking Type Driveway, Attached Garage
Attached Garage 3
Total Parking Spaces 3
Garage Y
Building
Lot Description Level, Front Yard, Rear Yard, SideYard(s)
Story 2
Foundation Concrete Perimeter
Sewer Public Sewer
Water Public
Architectural Style Colonial
Level or Stories 2
Additional Building Above Grade
Structure Type Cathedral Ceilings,9'+ Ceilings,High
New Construction N
Schools
High Schools Wissahickon Senior
School District Wissahickon
Others
Senior Community No
Tax ID 39-00-03443-037
Ownership Fee Simple
Security Features Security System
Acceptable Financing Conventional, VA, FHA 203(b)
Listing Terms Conventional, VA, FHA 203(b)
Financing Conventional,VA,FHA 203(b)
Read Less Info
Want to know what your home might be worth? Contact us for a FREE valuation!

Our team is ready to help you sell your home for the highest possible price ASAP

Bought with Gregg T Gipp • Keller Williams Realty Devon-Wayne
GET MORE INFORMATION






