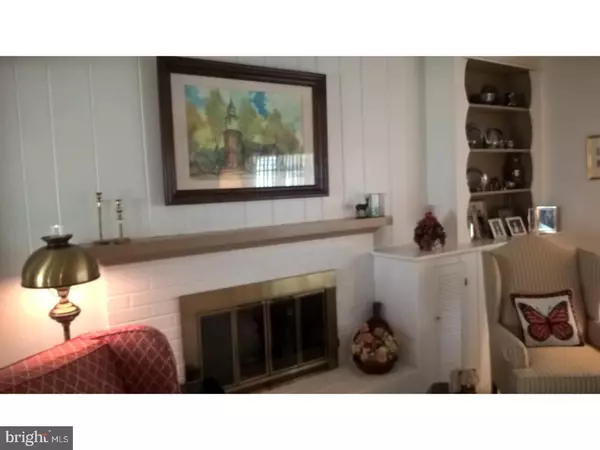$375,000
$377,500
0.7%For more information regarding the value of a property, please contact us for a free consultation.
4 Beds
2 Baths
2,437 SqFt
SOLD DATE : 07/10/2017
Key Details
Sold Price $375,000
Property Type Single Family Home
Sub Type Detached
Listing Status Sold
Purchase Type For Sale
Square Footage 2,437 sqft
Price per Sqft $153
Subdivision None Available
MLS Listing ID 1003151635
Sold Date 07/10/17
Style Traditional,Split Level
Bedrooms 4
Full Baths 2
HOA Y/N N
Abv Grd Liv Area 2,437
Originating Board TREND
Year Built 1958
Annual Tax Amount $6,001
Tax Year 2017
Lot Size 0.459 Acres
Acres 0.46
Lot Dimensions 100
Property Description
Brand New Driveway installed 4/27/17!! Welcome to the Terwood Park neighborhood of Upper Moreland Township - prime cul-de-sac location has little traffic yet close to everything - PA turnpike, WG train station, mall, but also beautiful Pennypack Environmental Trust, Woodlawn Park and "June Fete" grounds. Move-In condition and well-maintained, this home has it all including 3 season room, awning'd patio overlooking private wooded grounds, deck, 2 full baths, 2 car garage, 26'x 24' basement. Hardwood floors throughout, many replacement windows, house is in A+ move in condition! Large eat-in kitchen updated and ready for the chef... island with cooktop, plus wall oven, built in microwave, garbage disposal, spacious pantry, outside exit, lots of natural light. Living room bright and airy with a brick wood-burning fireplace. 3 bedrooms plus large upstairs 4th with bonus room! Call to schedule your appointment today. Don't miss out, these houses on the market are rare!!
Location
State PA
County Montgomery
Area Upper Moreland Twp (10659)
Zoning R2
Rooms
Other Rooms Living Room, Dining Room, Primary Bedroom, Bedroom 2, Bedroom 3, Kitchen, Family Room, Bedroom 1, Other, Attic
Basement Full, Unfinished
Interior
Interior Features Primary Bath(s), Kitchen - Island, Butlers Pantry, Stall Shower, Kitchen - Eat-In
Hot Water S/W Changeover
Heating Oil, Hot Water, Baseboard
Cooling Wall Unit
Flooring Wood, Fully Carpeted
Fireplaces Number 1
Fireplaces Type Brick
Equipment Oven - Wall, Disposal, Built-In Microwave
Fireplace Y
Window Features Replacement
Appliance Oven - Wall, Disposal, Built-In Microwave
Heat Source Oil
Laundry Basement
Exterior
Exterior Feature Deck(s), Patio(s)
Garage Inside Access, Garage Door Opener
Garage Spaces 5.0
Utilities Available Cable TV
Waterfront N
Water Access N
Roof Type Pitched,Shingle
Accessibility None
Porch Deck(s), Patio(s)
Parking Type On Street, Driveway, Attached Garage, Other
Attached Garage 2
Total Parking Spaces 5
Garage Y
Building
Lot Description Cul-de-sac, Level, Open, Trees/Wooded, Front Yard, Rear Yard, SideYard(s)
Story Other
Foundation Concrete Perimeter
Sewer Public Sewer
Water Public
Architectural Style Traditional, Split Level
Level or Stories Other
Additional Building Above Grade
New Construction N
Schools
Elementary Schools Upper Moreland
Middle Schools Upper Moreland
High Schools Upper Moreland
School District Upper Moreland
Others
Senior Community No
Tax ID 59-00-15256-003
Ownership Fee Simple
Read Less Info
Want to know what your home might be worth? Contact us for a FREE valuation!

Our team is ready to help you sell your home for the highest possible price ASAP

Bought with Adam B Kruger • Keller Williams Real Estate Tri-County
GET MORE INFORMATION






