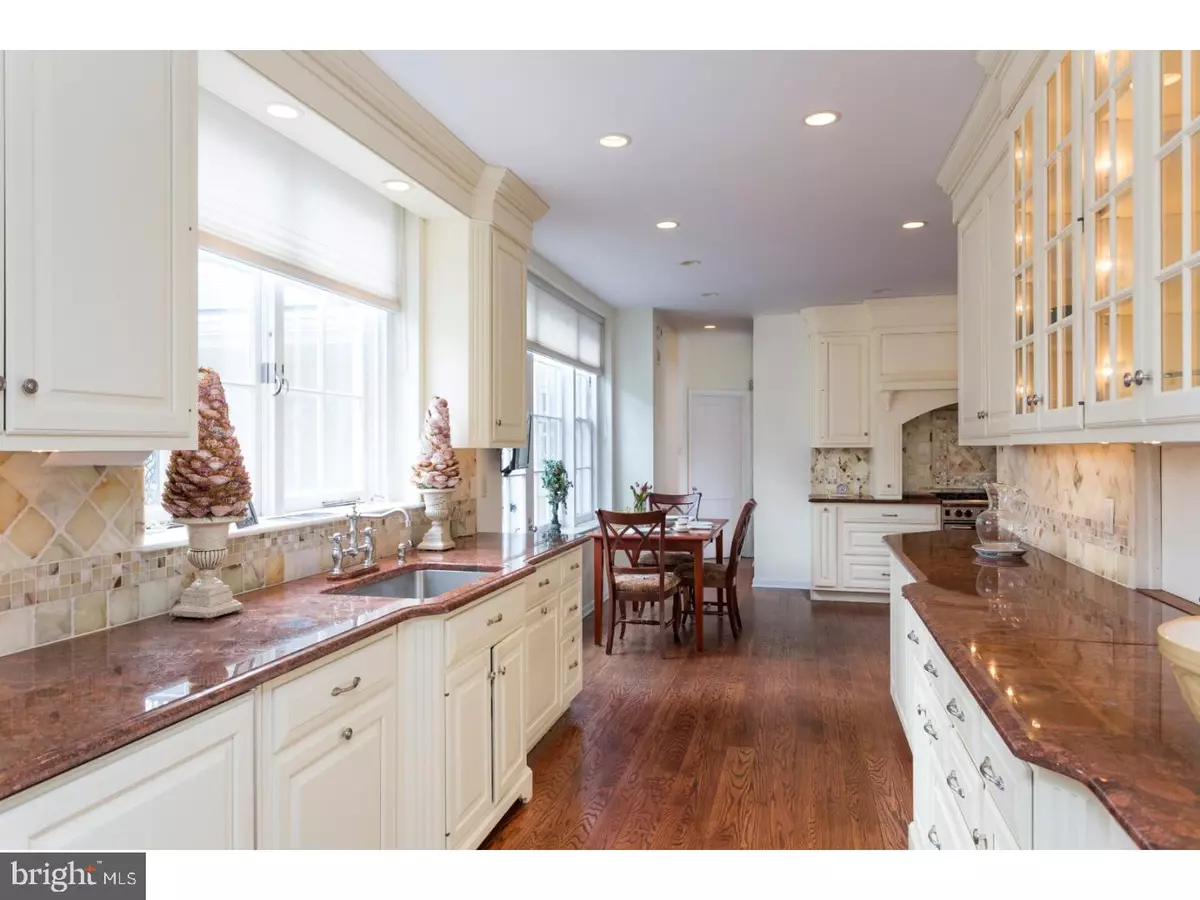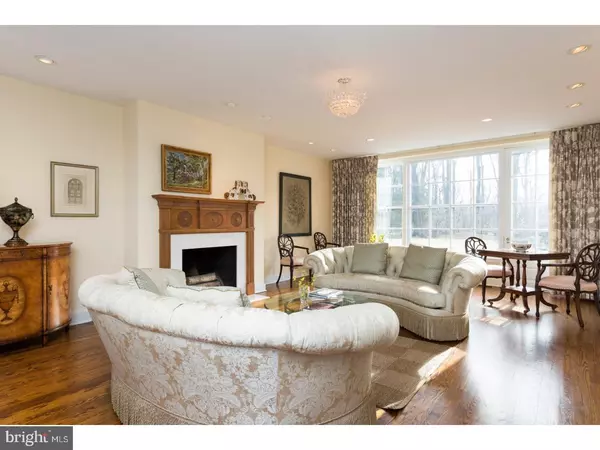$1,200,000
$1,200,000
For more information regarding the value of a property, please contact us for a free consultation.
5 Beds
6 Baths
4,304 SqFt
SOLD DATE : 05/01/2017
Key Details
Sold Price $1,200,000
Property Type Single Family Home
Sub Type Detached
Listing Status Sold
Purchase Type For Sale
Square Footage 4,304 sqft
Price per Sqft $278
Subdivision None Available
MLS Listing ID 1003148219
Sold Date 05/01/17
Style Colonial
Bedrooms 5
Full Baths 4
Half Baths 2
HOA Y/N N
Abv Grd Liv Area 4,304
Originating Board TREND
Year Built 1958
Annual Tax Amount $24,405
Tax Year 2017
Lot Size 1.940 Acres
Acres 1.94
Lot Dimensions 159
Property Description
Come see this refreshed, elegant, custom built home by Walter Durham with modifications and updates for today's living. It is sited on a flat, beautifully planted 1.9 acre lot on a quiet, tucked away street in Villanova. Located in an exquisite enclave of exceptional homes, it is a perfect environment for dog walking, fitness walks, bike riding, etc. and is convenient to all major traffic routes, public transportation, excellent schools, stores and much more. This home has everything you could want with stunning views from every room. The beautiful long circular driveway approach to the home takes you to the statement Durham portico with decorative wrought-iron and large impressive wood French doors which open to an entry hall with gorgeous curved staircase and 9' high ceilings. Throughout the home there are generously portioned rooms filled with sunlight from walls of over-sized windows. The amazing outside terraces stretch along the entire back of the house with windowed doors that empty to them from the home's entertaining areas- the living room, dining room, and kitchen. There are exquisite wood floors throughout the home and the den/library has lovely wood built-ins. The huge, newer gourmet, eat-in kitchen w/butler's pantry boasts both custom designed with matching granite countertops, onyx stone backsplash, stainless appliances, three Subzero appliances - a smaller refrigerator and freezer in the pantry and one large one in the kitchen- two dishwashers, a Wolf 6-burner gas stove housed in a decorative alcove, and creamy color Kountry Kraft cabinetry. Beyond the kitchen are wide backstairs, breakfast room, and a very large, sunny family room/playroom with cathedral ceiling and skylights. There is an oversized mud/laundry room with great storage, an additional powder room, and doors to outside terraces, the 3-car garage, and grounds. The upstairs has five bedrooms but is configured now as four bedrooms with sitting room. One of the upstairs rooms just off the master bedroom has closets and a full bath, but is used as a sitting room. The master suite includes that sitting room (or is bedroom #2) and his & hers bathrooms both with dressing area and great closet space. Bedroom #3 also has its own bathroom and two other bedrooms, #4 & #5, share a Jack & Jill bathroom. A small room off the upstairs hall serves as getaway office space. This property has an automatic backup generator that operates heat, hot water, some lights and appliances.
Location
State PA
County Montgomery
Area Lower Merion Twp (10640)
Zoning RA
Rooms
Other Rooms Living Room, Dining Room, Primary Bedroom, Bedroom 2, Bedroom 3, Kitchen, Family Room, Bedroom 1, Laundry, Other, Attic
Basement Partial, Unfinished, Outside Entrance
Interior
Interior Features Primary Bath(s), Skylight(s), Attic/House Fan, Exposed Beams, Wet/Dry Bar, Stall Shower, Dining Area
Hot Water Natural Gas
Heating Gas, Hot Water, Baseboard
Cooling Central A/C
Flooring Wood, Fully Carpeted, Tile/Brick
Fireplaces Number 1
Fireplaces Type Marble
Equipment Built-In Range, Oven - Wall, Oven - Self Cleaning, Dishwasher, Refrigerator, Disposal
Fireplace Y
Appliance Built-In Range, Oven - Wall, Oven - Self Cleaning, Dishwasher, Refrigerator, Disposal
Heat Source Natural Gas
Laundry Main Floor
Exterior
Exterior Feature Patio(s)
Garage Inside Access, Garage Door Opener
Garage Spaces 6.0
Fence Other
Pool In Ground
Utilities Available Cable TV
Waterfront N
Water Access N
Roof Type Pitched,Shingle
Accessibility None
Porch Patio(s)
Parking Type Driveway, Attached Garage, Other
Attached Garage 3
Total Parking Spaces 6
Garage Y
Building
Lot Description Level, Open, Front Yard, Rear Yard, SideYard(s)
Story 2
Sewer On Site Septic
Water Public
Architectural Style Colonial
Level or Stories 2
Additional Building Above Grade
Structure Type Cathedral Ceilings,9'+ Ceilings
New Construction N
Schools
Elementary Schools Gladwyne
Middle Schools Welsh Valley
High Schools Harriton Senior
School District Lower Merion
Others
Senior Community No
Tax ID 40-00-48756-002
Ownership Fee Simple
Security Features Security System
Read Less Info
Want to know what your home might be worth? Contact us for a FREE valuation!

Our team is ready to help you sell your home for the highest possible price ASAP

Bought with Holly Morrison • BHHS Fox & Roach-Bryn Mawr
GET MORE INFORMATION






