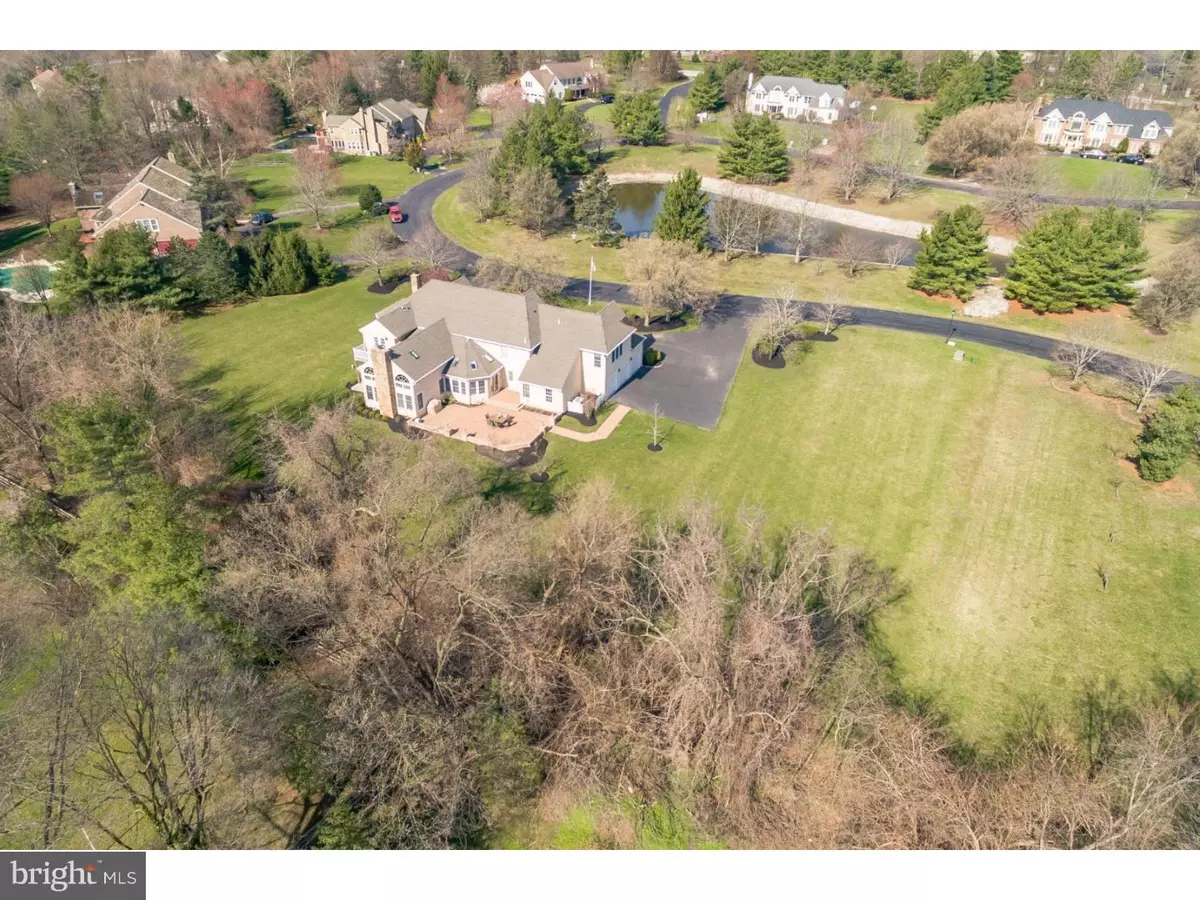$910,000
$1,100,000
17.3%For more information regarding the value of a property, please contact us for a free consultation.
5 Beds
5 Baths
5,368 SqFt
SOLD DATE : 11/08/2016
Key Details
Sold Price $910,000
Property Type Single Family Home
Sub Type Detached
Listing Status Sold
Purchase Type For Sale
Square Footage 5,368 sqft
Price per Sqft $169
Subdivision Walton Pond
MLS Listing ID 1003473539
Sold Date 11/08/16
Style Colonial
Bedrooms 5
Full Baths 4
Half Baths 1
HOA Fees $325/mo
HOA Y/N Y
Abv Grd Liv Area 5,368
Originating Board TREND
Year Built 1989
Annual Tax Amount $12,546
Tax Year 2016
Lot Size 1.293 Acres
Acres 1.29
Lot Dimensions 260
Property Description
This stunning colonial is situated among a 10-home community with a private pond, two tennis courts and a basketball court, all in the heart of desirable Blue Bell. On a private 1.29 flat acre lot backing to trees, the 5368 sq. foot home offers 5 spacious bedrooms and 4 luxurious bathrooms. Exquisite carved mahogany front doors leading to a vaulted grand foyer with gorgeous wide planked walnut flooring will give you a distinguished first impression of this distinctive home. Completely remodeled kitchen will be a delight to discriminating buyers, with 42 inch custom cherry cabinetry, double stainless steel ovens, 5 burner electric cooktop with professional ventilation, and built-in refrigerator. A separate three-drawer refrigerator next to the cooktop provides easy access to drinks or snacks, and there is a spacious island with granite counter top and under mount sink. You won't believe the size of the family room, with cathedral ceiling with skylights and two fans, floor-to-ceiling stone wood-burning fireplace, a wall of windows with custom blinds, and a wet bar area with granite counter top, refrigerator and wine rack. Continue entertaining outside on a beautiful paver patio with rose bed and hummingbird feeder surrounded by a lighted knee-wall. The master suite is separate from the other upstairs bedrooms, with walnut flooring, bay window, a separate dressing area with 3-sided full length mirrors and a walk-in closet with custom organizer and handbag racks. The master bath features custom cabinetry under expansive granite counter tops, a jetted soaking tub, relaxing steam shower, and private water closet with bidet. The master den offers a vaulted ceiling with balcony overlooking the lovely back yard. The three additional upstairs bedrooms are all generously sized, each with access to a full bathroom. The home also has a first floor au pair suite with attached bath. In addition, there is a back stairway, a wood-paneled office, living room with stone fireplace, whole house central vacuum, and an attached three car garage. All located in the top rated Wissahickon School District, and minutes to 309, the Blue Route and the PA Turnpike.
Location
State PA
County Montgomery
Area Whitpain Twp (10666)
Zoning R5
Direction Northwest
Rooms
Other Rooms Living Room, Dining Room, Primary Bedroom, Bedroom 2, Bedroom 3, Kitchen, Family Room, Bedroom 1, In-Law/auPair/Suite, Other, Attic
Basement Full, Unfinished
Interior
Interior Features Primary Bath(s), Kitchen - Island, Butlers Pantry, Skylight(s), Ceiling Fan(s), WhirlPool/HotTub, Central Vacuum, Wet/Dry Bar, Stall Shower, Dining Area
Hot Water Electric
Heating Electric, Forced Air
Cooling Central A/C
Flooring Wood, Fully Carpeted, Tile/Brick, Marble
Fireplaces Number 2
Fireplaces Type Stone
Equipment Cooktop, Oven - Double, Oven - Self Cleaning, Dishwasher, Refrigerator, Disposal, Energy Efficient Appliances, Built-In Microwave
Fireplace Y
Window Features Bay/Bow
Appliance Cooktop, Oven - Double, Oven - Self Cleaning, Dishwasher, Refrigerator, Disposal, Energy Efficient Appliances, Built-In Microwave
Heat Source Electric
Laundry Main Floor
Exterior
Exterior Feature Deck(s), Patio(s)
Garage Garage Door Opener
Garage Spaces 6.0
Utilities Available Cable TV
Waterfront N
Roof Type Pitched,Shingle
Accessibility None
Porch Deck(s), Patio(s)
Parking Type Driveway, Attached Garage, Other
Attached Garage 3
Total Parking Spaces 6
Garage Y
Building
Lot Description Cul-de-sac, Level, Front Yard, Rear Yard, SideYard(s)
Story 2
Foundation Concrete Perimeter
Sewer Public Sewer
Water Public
Architectural Style Colonial
Level or Stories 2
Additional Building Above Grade
Structure Type Cathedral Ceilings,High
New Construction N
Schools
Elementary Schools Blue Bell
Middle Schools Wissahickon
High Schools Wissahickon Senior
School District Wissahickon
Others
HOA Fee Include Common Area Maintenance,Snow Removal,Trash,Management
Senior Community No
Tax ID 66-00-03300-324
Ownership Fee Simple
Acceptable Financing Conventional, FHA 203(b)
Listing Terms Conventional, FHA 203(b)
Financing Conventional,FHA 203(b)
Read Less Info
Want to know what your home might be worth? Contact us for a FREE valuation!

Our team is ready to help you sell your home for the highest possible price ASAP

Bought with Cary Simons • Kurfiss Sotheby's International Realty
GET MORE INFORMATION






