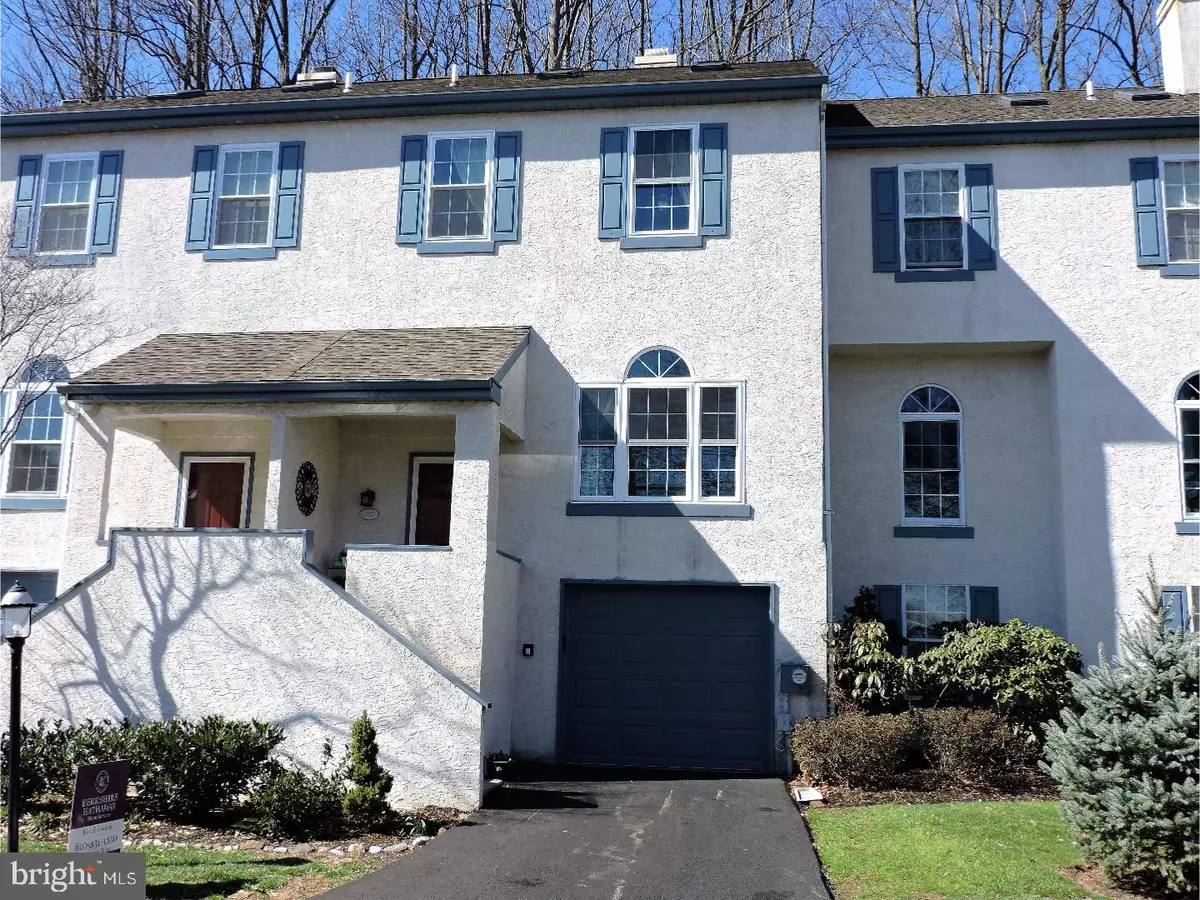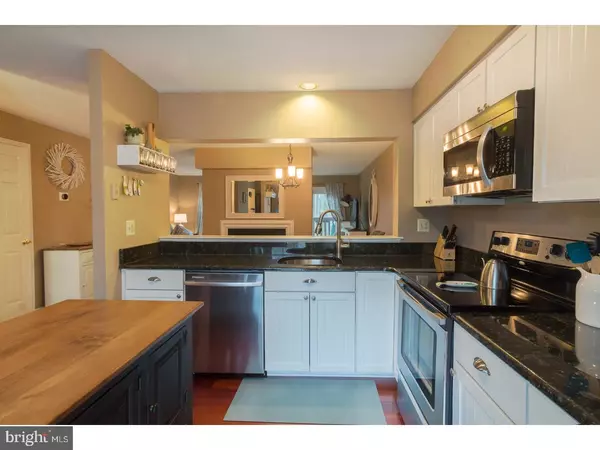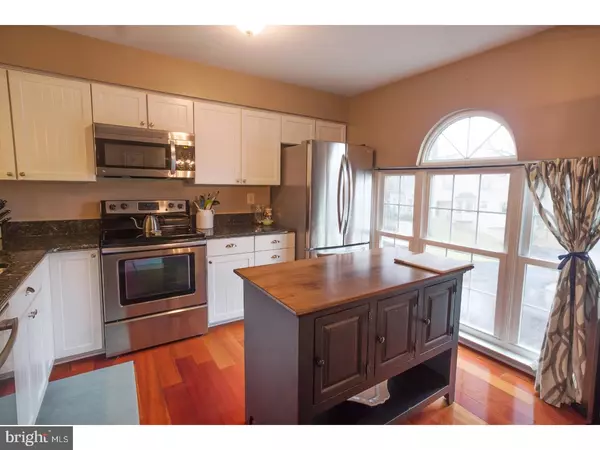$280,000
$280,000
For more information regarding the value of a property, please contact us for a free consultation.
3 Beds
3 Baths
2,128 SqFt
SOLD DATE : 05/15/2017
Key Details
Sold Price $280,000
Property Type Townhouse
Sub Type Interior Row/Townhouse
Listing Status Sold
Purchase Type For Sale
Square Footage 2,128 sqft
Price per Sqft $131
Subdivision Willistown Woods
MLS Listing ID 1003197259
Sold Date 05/15/17
Style Colonial
Bedrooms 3
Full Baths 2
Half Baths 1
HOA Fees $169/mo
HOA Y/N Y
Abv Grd Liv Area 2,128
Originating Board TREND
Year Built 1983
Annual Tax Amount $3,249
Tax Year 2017
Lot Size 960 Sqft
Acres 0.02
Lot Dimensions REGULAR
Property Description
Hurry over to this move-in ready stunning large townhome in Willistown Woods before it's too late. From the moment you walk in the door it feels like home. This home sits on one of the best lots at the top of the neighborhood with a private back yard facing the natural woodlands. This unit has its own garage and driveway in which to park. Cook your favorite dinner in the large updated eat-in kitchen with granite counter tops, new cabinets, stainless steel appliances and hardwood floors. The family room opens up to a large deck through new sliding glass doors. Relax on the deck and take in the beautiful scenery of the large backyard and peaceful setting. Enjoy the double sided fireplace and enjoy the ambience while having a formal dinner in the dining room or while relaxing in the family room. This home has recently had a new roof, new windows and a new HVAC system installed and is move-in ready. The basement is finished and has plenty of space for an in-home office or additional space for play. The new slider in the basement takes you onto a new concrete pad so you can hang out and barbeque while enjoying the private back yard. The large Main Bedroom has a full bath with new Bath Fitter tub and shower surround. There are two other spacious bedrooms that finish off the upper floors. The Willistown Woods Community has one of the lowest monthly HOA fees in the area, is well managed and maintains a high level of integrity with its infrastructure. Don't be the last to see this home. It won't be on the market long.
Location
State PA
County Chester
Area Willistown Twp (10354)
Zoning RA
Rooms
Other Rooms Living Room, Dining Room, Primary Bedroom, Bedroom 2, Kitchen, Bedroom 1
Basement Full, Fully Finished
Interior
Interior Features Kitchen - Island, Kitchen - Eat-In
Hot Water Electric
Heating Electric, Forced Air
Cooling Central A/C
Flooring Wood, Fully Carpeted
Fireplaces Number 1
Fireplace Y
Window Features Energy Efficient,Replacement
Heat Source Electric
Laundry Basement
Exterior
Exterior Feature Deck(s)
Garage Spaces 2.0
Waterfront N
Water Access N
Accessibility None
Porch Deck(s)
Parking Type Attached Garage
Attached Garage 1
Total Parking Spaces 2
Garage Y
Building
Story 3+
Sewer Public Sewer
Water Public
Architectural Style Colonial
Level or Stories 3+
Additional Building Above Grade
New Construction N
Schools
High Schools Great Valley
School District Great Valley
Others
HOA Fee Include Ext Bldg Maint,Lawn Maintenance,Snow Removal,Trash,All Ground Fee
Senior Community No
Tax ID 54-08F-0190
Ownership Fee Simple
Acceptable Financing Conventional, VA, FHA 203(b)
Listing Terms Conventional, VA, FHA 203(b)
Financing Conventional,VA,FHA 203(b)
Read Less Info
Want to know what your home might be worth? Contact us for a FREE valuation!

Our team is ready to help you sell your home for the highest possible price ASAP

Bought with Stacey Bauer • RE/MAX Main Line-West Chester
GET MORE INFORMATION






