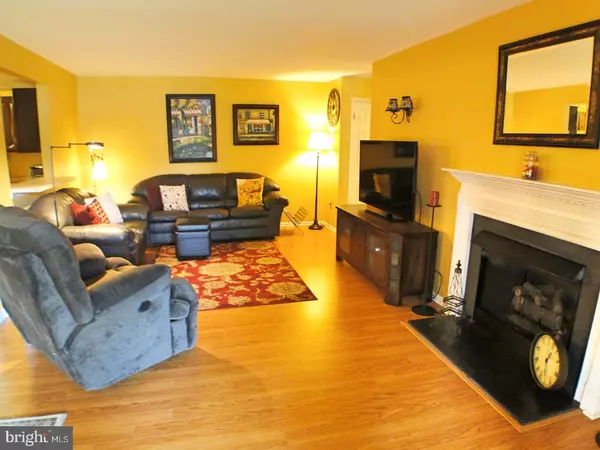$250,000
$250,000
For more information regarding the value of a property, please contact us for a free consultation.
2 Beds
2 Baths
1,646 SqFt
SOLD DATE : 11/09/2017
Key Details
Sold Price $250,000
Property Type Single Family Home
Sub Type Unit/Flat/Apartment
Listing Status Sold
Purchase Type For Sale
Square Footage 1,646 sqft
Price per Sqft $151
Subdivision Mountainview
MLS Listing ID 1000438395
Sold Date 11/09/17
Style Contemporary
Bedrooms 2
Full Baths 2
HOA Fees $195/mo
HOA Y/N N
Abv Grd Liv Area 1,646
Originating Board TREND
Year Built 1984
Annual Tax Amount $3,183
Tax Year 2017
Lot Size 1,646 Sqft
Acres 0.04
Lot Dimensions IRREGULAR
Property Description
Are you looking for a maintenance-free lifestyle in a perfect Live-Work-Play location? This two bedroom, two full bath condo in the Mountainview community in Chesterbook has a lot going for it! The open floor plan offers comfortable living and easy entertaining in the living room, dining, and kitchen. All the flooring has been upgraded throughout and the owner has consistently made improvements throughout ownership, including appliances and the heater. Enjoy and abundance of closet space and plenty of outdoor storage. Location, Location, Location! Just a short drive to the wonderful brand new King of Prussia Town Center with high-end shops, restaurants, group yoga, outdoors movies, and much more. Five minutes from the second largest mall in the U.S. in King of Prussia. Fantastic hiking, biking, and site-seeing is historic . Walk to Wilson Park and enjoy walking, jogging, bike trail, and free Summer concerts and fireworks, and as well as the NEW shopping, restaurants, banking, drug store, and cleaners across the street - all right in Chesterbrook! A Lifetime Fitness just opened a short drive away and offers three stories of healthy living for adults and little ones, including indoor and outdoor swimming pools. Easy access to several highways and the Wayne, Paoli, and Malvern train stations makes this location highly desirable. The award-winning Tredyfffrin-Easttown School District and Conestoga High School was ranked #1 in the entire U.S. the last two years by Niche. LOW condo fees. Schedule your appointment TODAY to see this terrific condo!
Location
State PA
County Chester
Area Tredyffrin Twp (10343)
Zoning OA
Rooms
Other Rooms Living Room, Dining Room, Primary Bedroom, Kitchen, Bedroom 1, Laundry
Interior
Hot Water Electric
Heating Forced Air
Cooling Central A/C
Fireplaces Number 1
Equipment Oven - Self Cleaning, Dishwasher, Disposal, Energy Efficient Appliances, Built-In Microwave
Fireplace Y
Appliance Oven - Self Cleaning, Dishwasher, Disposal, Energy Efficient Appliances, Built-In Microwave
Heat Source Natural Gas
Laundry Main Floor
Exterior
Exterior Feature Patio(s)
Utilities Available Cable TV
Waterfront N
Water Access N
Accessibility None
Porch Patio(s)
Parking Type Driveway
Garage N
Building
Story 1
Sewer Public Sewer
Water Public
Architectural Style Contemporary
Level or Stories 1
Additional Building Above Grade
New Construction N
Schools
Elementary Schools Valley Forge
Middle Schools Valley Forge
High Schools Conestoga Senior
School District Tredyffrin-Easttown
Others
HOA Fee Include Common Area Maintenance,Ext Bldg Maint,Lawn Maintenance,Snow Removal,Trash
Senior Community No
Tax ID 43-05 -1362
Ownership Fee Simple
Read Less Info
Want to know what your home might be worth? Contact us for a FREE valuation!

Our team is ready to help you sell your home for the highest possible price ASAP

Bought with Donna Silvers • EveryHome Realtors
GET MORE INFORMATION






