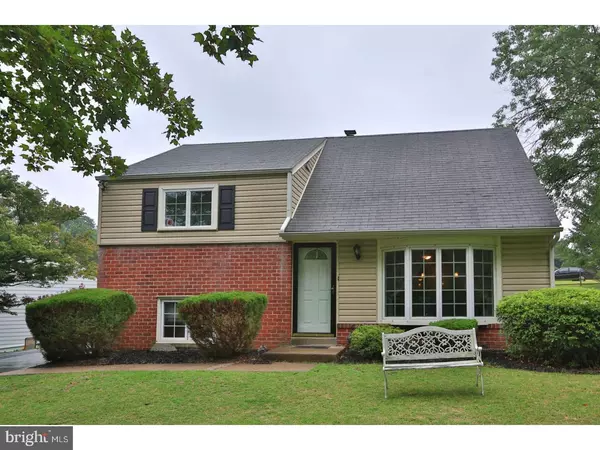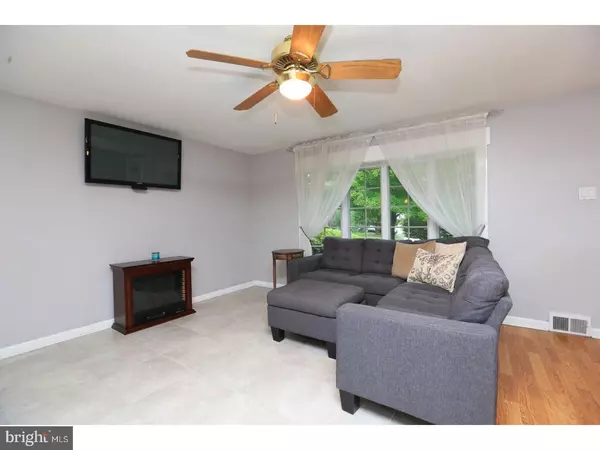$300,000
$300,000
For more information regarding the value of a property, please contact us for a free consultation.
3 Beds
2 Baths
1,435 SqFt
SOLD DATE : 10/27/2017
Key Details
Sold Price $300,000
Property Type Single Family Home
Sub Type Detached
Listing Status Sold
Purchase Type For Sale
Square Footage 1,435 sqft
Price per Sqft $209
Subdivision Springfield
MLS Listing ID 1000469505
Sold Date 10/27/17
Style Traditional,Split Level
Bedrooms 3
Full Baths 2
HOA Y/N N
Abv Grd Liv Area 1,435
Originating Board TREND
Year Built 1956
Annual Tax Amount $3,562
Tax Year 2017
Lot Size 0.310 Acres
Acres 0.31
Lot Dimensions 148X57
Property Description
Welcome to this immaculately maintained and updated split level in the heart of Springfield in award winning Marple-Newtown school with low Marple township taxes. This one checks all the boxes! Situated on an over-sized corner lot in a wonderful pocket, this 3 bedroom 2 full bath home is move-in ready. The open concept first floor has you enter into the living room with new tile flooring and tons of natural lighting. A large eat up counter-top with seating for 4 leads you into the spacious kitchen with recently updated cabinetry and flooring. Off the kitchen is a sliding glass door to a brand new deck which is great for entertaining or enjoying a meal outside. The completely finished lower level has been recently finished with wainscoting and fresh paint. The 2nd level offers 2 huge bedrooms with hardwood flooring and plenty of closet space. Also, a large updated full bathroom with tile flooring and full tub. The top level of the home has the large master bedroom with attached master bathroom and access to a gigantic floored attic is just a few steps up. Great space for extra indoor storage. Outside the sprawling grounds include a patio, deck, enormous fenced yard, a long driveway, and all the curb appeal you could ask for. Other highlights of the home are new heating and central air unit, spacious laundry room, newer roof and windows, and close distance to local shopping centers, movie theater, bowling alley, and major highways - all in the privacy of a quiet area. Schedule your showing today, this home won't last long.
Location
State PA
County Delaware
Area Marple Twp (10425)
Zoning R
Rooms
Other Rooms Living Room, Primary Bedroom, Bedroom 2, Kitchen, Family Room, Bedroom 1, Attic
Basement Full
Interior
Interior Features Primary Bath(s), Ceiling Fan(s), Stall Shower, Breakfast Area
Hot Water Natural Gas
Heating Forced Air
Cooling Central A/C
Flooring Wood, Fully Carpeted, Stone
Equipment Built-In Range, Oven - Self Cleaning, Built-In Microwave
Fireplace N
Window Features Bay/Bow,Replacement
Appliance Built-In Range, Oven - Self Cleaning, Built-In Microwave
Heat Source Natural Gas
Laundry Lower Floor
Exterior
Exterior Feature Deck(s), Patio(s)
Fence Other
Utilities Available Cable TV
Waterfront N
Water Access N
Roof Type Pitched,Shingle
Accessibility None
Porch Deck(s), Patio(s)
Parking Type None
Garage N
Building
Lot Description Corner, Front Yard, Rear Yard, SideYard(s)
Story Other
Foundation Brick/Mortar
Sewer Public Sewer
Water Public
Architectural Style Traditional, Split Level
Level or Stories Other
Additional Building Above Grade, Shed
New Construction N
Schools
School District Marple Newtown
Others
Senior Community No
Tax ID 25-00-04706-00
Ownership Fee Simple
Acceptable Financing Conventional, VA, FHA 203(b)
Listing Terms Conventional, VA, FHA 203(b)
Financing Conventional,VA,FHA 203(b)
Read Less Info
Want to know what your home might be worth? Contact us for a FREE valuation!

Our team is ready to help you sell your home for the highest possible price ASAP

Bought with Meridith D DiCicco • Keller Williams Real Estate - Media
GET MORE INFORMATION






