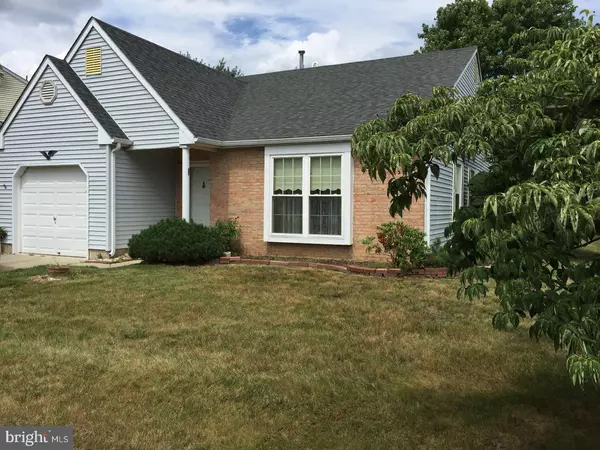$143,000
$149,900
4.6%For more information regarding the value of a property, please contact us for a free consultation.
2 Beds
2 Baths
1,318 SqFt
SOLD DATE : 09/28/2017
Key Details
Sold Price $143,000
Property Type Single Family Home
Sub Type Detached
Listing Status Sold
Purchase Type For Sale
Square Footage 1,318 sqft
Price per Sqft $108
Subdivision Holiday City
MLS Listing ID 1000051728
Sold Date 09/28/17
Style Ranch/Rambler
Bedrooms 2
Full Baths 2
HOA Fees $43/qua
HOA Y/N Y
Abv Grd Liv Area 1,318
Originating Board TREND
Year Built 1989
Annual Tax Amount $4,707
Tax Year 2016
Lot Size 6,336 Sqft
Acres 0.15
Lot Dimensions 64X99
Property Description
55 + community Adorable home in desirable holiday city. This home has 2 bedroom 2 bath and one car garage has been well cared for by the original owners. Starting from the outside ,nice landscaping on nice size lot. You will also notice the roof was done in 2007,windows 2010,water heater 2009. and newer central air and heater. Walking into the home, there is a Living/Dining combo, and continuing further, The eat in kitchen area has been updated from the original. Two nice size bedrooms with lots of closest space. Two full Bath and a Study/Office. The clubhouse, pool, tennis courts, and activities, are just some of the amenities' that are included in a very reasonable association cost. This is a home that will not last long. Make your appointment today!! This home is being sold as is but needs very little and we are offering a 1 year home Warranty!! TT_
Location
State NJ
County Gloucester
Area Monroe Twp (20811)
Zoning RES
Rooms
Other Rooms Living Room, Dining Room, Primary Bedroom, Kitchen, Bedroom 1, Other
Interior
Interior Features Kitchen - Eat-In
Hot Water Natural Gas
Heating Gas
Cooling Central A/C
Flooring Fully Carpeted, Vinyl
Fireplace N
Heat Source Natural Gas
Laundry Main Floor
Exterior
Garage Spaces 3.0
Waterfront N
Water Access N
Roof Type Shingle
Accessibility None
Parking Type Other
Total Parking Spaces 3
Garage N
Building
Story 1
Sewer Public Sewer
Water Public
Architectural Style Ranch/Rambler
Level or Stories 1
Additional Building Above Grade
New Construction N
Others
HOA Fee Include Common Area Maintenance,Lawn Maintenance,Snow Removal,Trash,Pool(s),Management
Senior Community Yes
Tax ID 11-000090103-00012
Ownership Fee Simple
Acceptable Financing Conventional, VA, FHA 203(b)
Listing Terms Conventional, VA, FHA 203(b)
Financing Conventional,VA,FHA 203(b)
Read Less Info
Want to know what your home might be worth? Contact us for a FREE valuation!

Our team is ready to help you sell your home for the highest possible price ASAP

Bought with Val F. Nunnenkamp Jr. • BHHS Fox & Roach-Marlton
GET MORE INFORMATION






