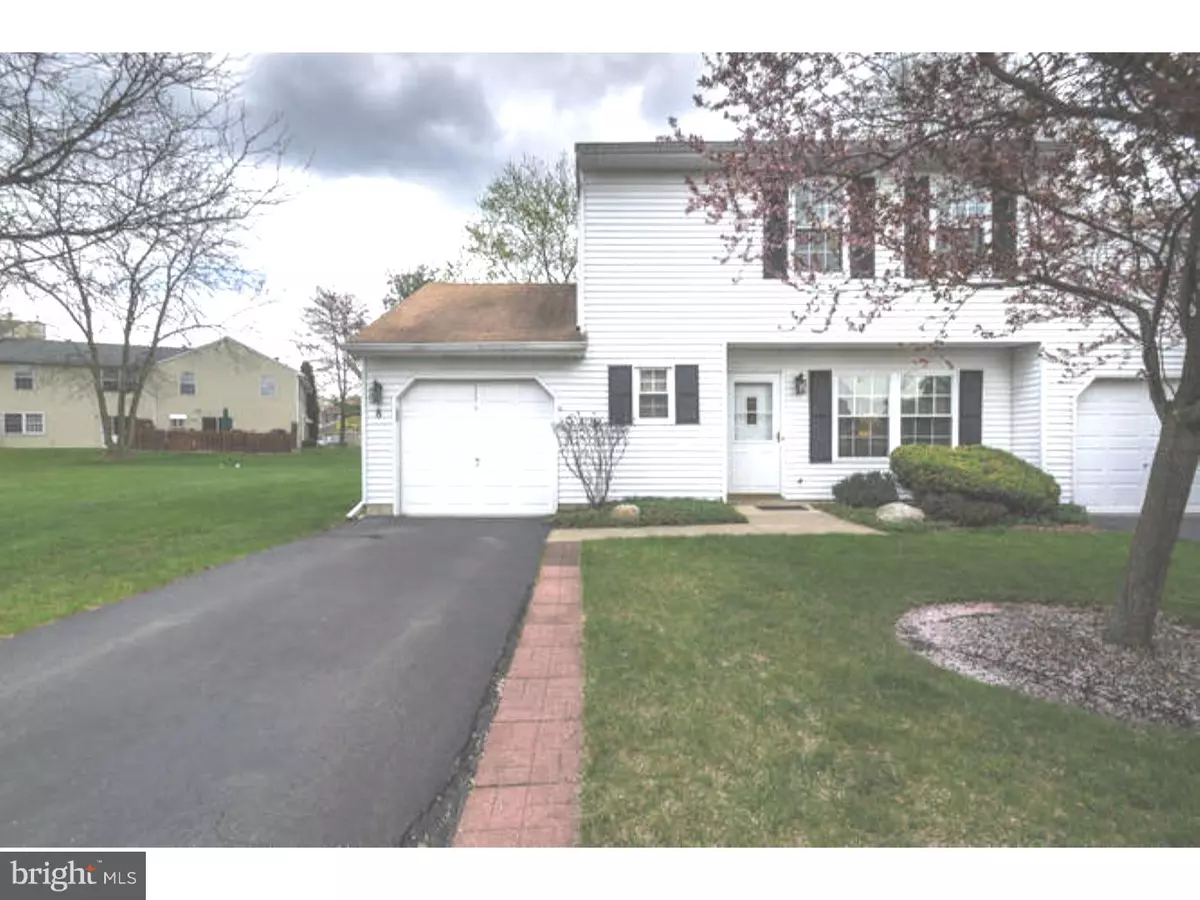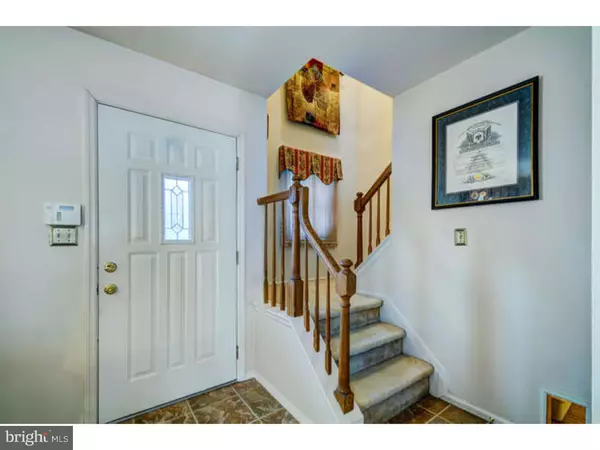$169,900
$169,900
For more information regarding the value of a property, please contact us for a free consultation.
2 Beds
2 Baths
1,256 SqFt
SOLD DATE : 07/13/2015
Key Details
Sold Price $169,900
Property Type Townhouse
Sub Type End of Row/Townhouse
Listing Status Sold
Purchase Type For Sale
Square Footage 1,256 sqft
Price per Sqft $135
Subdivision Williamsburg Village
MLS Listing ID 1003999285
Sold Date 07/13/15
Style Other
Bedrooms 2
Full Baths 1
Half Baths 1
HOA Fees $146/mo
HOA Y/N N
Abv Grd Liv Area 1,256
Originating Board TREND
Year Built 1987
Annual Tax Amount $5,105
Tax Year 2014
Lot Size 1,088 Sqft
Acres 0.02
Lot Dimensions 1X1
Property Description
Fantastic Williamsburg Village END UNIT Quincy Model! This home has been Cared for with "Love". This 2 Bedroom 1.5 Bath End Unit, with EXTRA DEEP GARAGE can accommodate a QUICK CLOSE! The Quincy Model features the Open Living Room Dining Room area, great for entertaining! From your Dining Area, one can step out onto a full 14 x 14 Deck with retractable awning, complete with an adjoining 16 x 14 patio, completing the easy flow of entertaining. The Kitchen has been remodeled with Corian Sandstone counters and back splash plus new flooring. The main Bathroom has been completely remodeled to the studs from the ceiling to the floor! The Powder Room also shows the look of being redone with its new vanity and other features. Newer Hot Water Heater, just lots of "Newer" throughout! Plus HOME WARRANTY!! Offers Welcomed!!
Location
State NJ
County Burlington
Area Bordentown Twp (20304)
Zoning RESID
Rooms
Other Rooms Living Room, Dining Room, Primary Bedroom, Kitchen, Bedroom 1, Laundry, Attic
Interior
Interior Features Ceiling Fan(s)
Hot Water Natural Gas
Heating Gas, Forced Air
Cooling Central A/C
Flooring Fully Carpeted, Vinyl
Equipment Built-In Range, Dishwasher, Refrigerator
Fireplace N
Window Features Replacement
Appliance Built-In Range, Dishwasher, Refrigerator
Heat Source Natural Gas
Laundry Main Floor
Exterior
Exterior Feature Deck(s), Patio(s)
Garage Inside Access, Garage Door Opener, Oversized
Garage Spaces 1.0
Fence Other
Utilities Available Cable TV
Amenities Available Tennis Courts, Tot Lots/Playground
Waterfront N
Water Access N
Roof Type Shingle
Accessibility None
Porch Deck(s), Patio(s)
Parking Type On Street, Driveway, Parking Lot, Other
Total Parking Spaces 1
Garage N
Building
Lot Description Corner
Story 2
Foundation Slab
Sewer Public Sewer
Water Public
Architectural Style Other
Level or Stories 2
Additional Building Above Grade
New Construction N
Schools
School District Bordentown Regional School District
Others
HOA Fee Include Lawn Maintenance,Snow Removal,Trash
Tax ID 04-00092 05-00022 091-C.091
Ownership Condominium
Acceptable Financing Conventional
Listing Terms Conventional
Financing Conventional
Read Less Info
Want to know what your home might be worth? Contact us for a FREE valuation!

Our team is ready to help you sell your home for the highest possible price ASAP

Bought with Tony S Lee • BHHS Fox & Roach - Robbinsville
GET MORE INFORMATION






