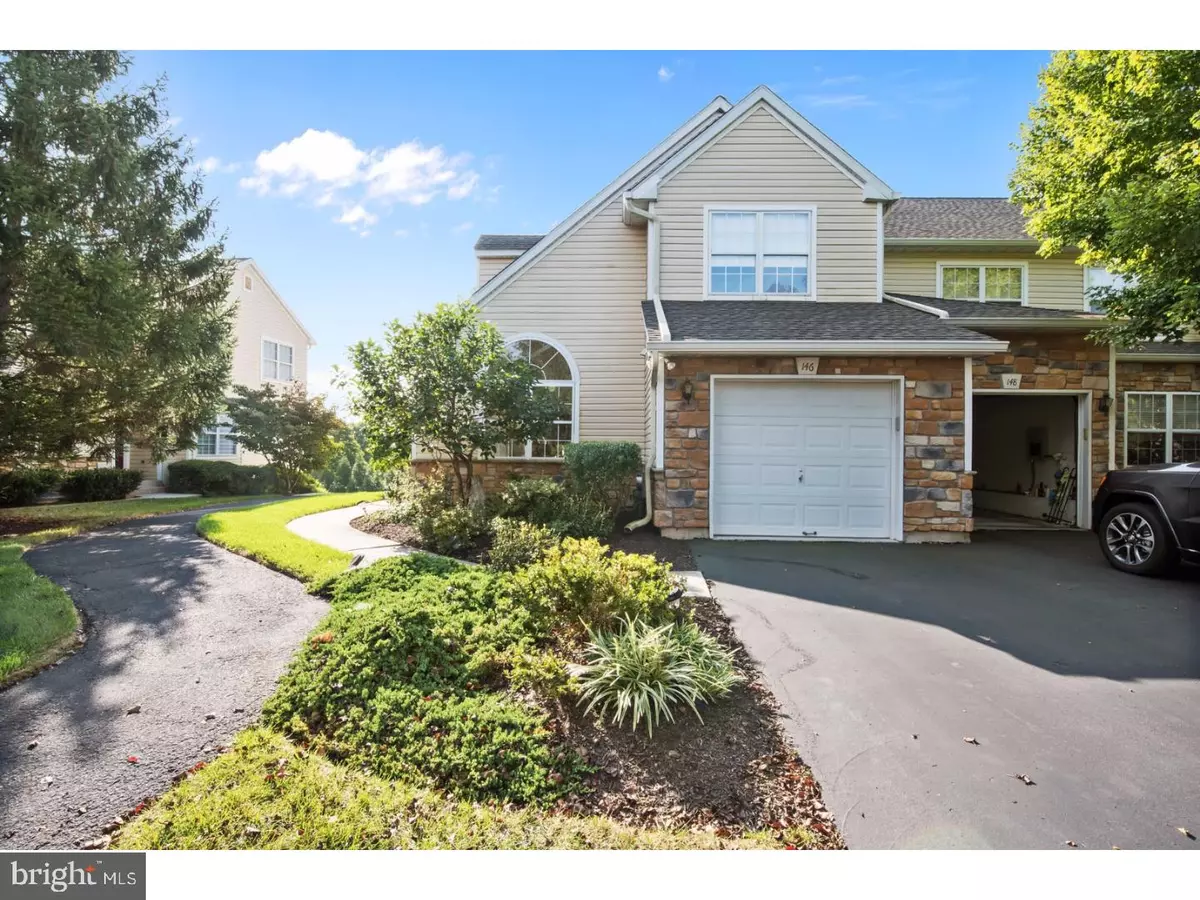$390,000
$399,000
2.3%For more information regarding the value of a property, please contact us for a free consultation.
3 Beds
3 Baths
2,027 SqFt
SOLD DATE : 12/07/2017
Key Details
Sold Price $390,000
Property Type Townhouse
Sub Type End of Row/Townhouse
Listing Status Sold
Purchase Type For Sale
Square Footage 2,027 sqft
Price per Sqft $192
Subdivision Creekside At Blue Bell
MLS Listing ID 1003971825
Sold Date 12/07/17
Style Colonial
Bedrooms 3
Full Baths 2
Half Baths 1
HOA Fees $110/qua
HOA Y/N Y
Abv Grd Liv Area 2,027
Originating Board TREND
Year Built 1993
Annual Tax Amount $5,416
Tax Year 2017
Lot Size 2,727 Sqft
Acres 0.06
Lot Dimensions 33X83
Property Description
Make yourself at home in this sunny end unit townhome, nicely situated on a lovely lot with open views in the highly desirable community of Blue Bell Country Club. Freshly painted and in pristine, turn key condition, the spacious open concept floor plan includes a two-story foyer, large eat-in kitchen, vaulted living room, Family room with fireplace and dining room. The second floor has a master suite with a large walk in closet, two additional bedrooms and a hall bath. Also find a large unfinished walk-out lower level and a one-car attached garage. Special features include wood floors throughout, soaring ceilings, large windows, spacious rooms with ample storage. Deck is recently painted.
Location
State PA
County Montgomery
Area Whitpain Twp (10666)
Zoning R6GC
Rooms
Other Rooms Living Room, Dining Room, Primary Bedroom, Bedroom 2, Kitchen, Family Room, Bedroom 1
Basement Full, Unfinished, Outside Entrance
Interior
Interior Features Stall Shower, Kitchen - Eat-In
Hot Water Natural Gas
Heating Gas
Cooling Central A/C
Flooring Wood
Fireplaces Number 1
Fireplaces Type Marble, Gas/Propane
Fireplace Y
Window Features Bay/Bow
Heat Source Natural Gas
Laundry Main Floor
Exterior
Exterior Feature Deck(s)
Garage Spaces 2.0
Amenities Available Swimming Pool
Waterfront N
Water Access N
Roof Type Shingle
Accessibility Mobility Improvements
Porch Deck(s)
Parking Type Driveway, Parking Lot, Attached Garage
Attached Garage 1
Total Parking Spaces 2
Garage Y
Building
Story 2
Sewer Public Sewer
Water Public
Architectural Style Colonial
Level or Stories 2
Additional Building Above Grade
New Construction N
Schools
Elementary Schools Stony Creek
Middle Schools Wissahickon
High Schools Wissahickon Senior
School District Wissahickon
Others
HOA Fee Include Pool(s)
Senior Community No
Tax ID 66-00-00725-424
Ownership Fee Simple
Security Features Security System
Read Less Info
Want to know what your home might be worth? Contact us for a FREE valuation!

Our team is ready to help you sell your home for the highest possible price ASAP

Bought with Brian Kang • RE/MAX Services
GET MORE INFORMATION






