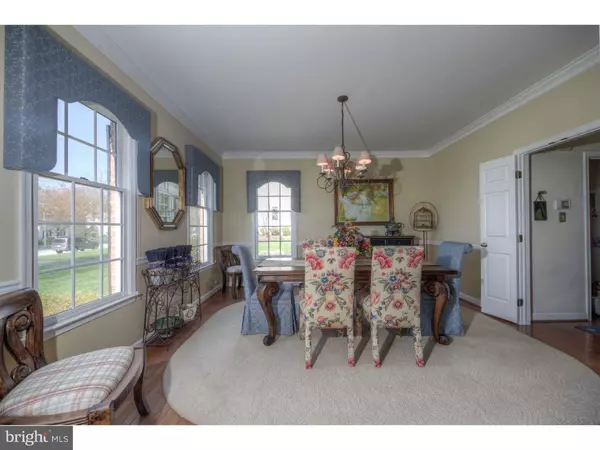$672,500
$680,000
1.1%For more information regarding the value of a property, please contact us for a free consultation.
4 Beds
3 Baths
2,967 SqFt
SOLD DATE : 10/18/2016
Key Details
Sold Price $672,500
Property Type Single Family Home
Sub Type Detached
Listing Status Sold
Purchase Type For Sale
Square Footage 2,967 sqft
Price per Sqft $226
Subdivision Summerhill
MLS Listing ID 1003574283
Sold Date 10/18/16
Style Colonial
Bedrooms 4
Full Baths 2
Half Baths 1
HOA Fees $37/ann
HOA Y/N Y
Abv Grd Liv Area 2,487
Originating Board TREND
Year Built 1994
Annual Tax Amount $8,373
Tax Year 2016
Lot Size 0.459 Acres
Acres 0.46
Property Description
PRICE REDUCED! One of only six homes in Summerhill with this floor plan and almost 15 years since there has been a resale of this model on the market! This charming, sun-filled brick and siding colonial is situated on a cul-de-sac and has been meticulously maintained by its original owner. Two-story foyer with hardwood floors and iron chandelier opens to the formal living and dining rooms. Fireside family room adjoins the kitchen and is perfect for family gatherings and entertaining. The kitchen features upgraded 42" cabinets, hardwood floors, island with breakfast bar, new appliances, and pantry. Breakfast room with sliding doors to a large rear deck. Powder room, coat closet and garage access complete this level. The second floor boasts a spacious landing with a double door entry into the master suite with tray ceiling and customized walk-in closet. The master bath features a 7' long double vanity, soaking tub, stall shower and linen closet. Three additional bedrooms, all with customized closets, are served by a hall bath with double vanity, tub/shower and linen closet. Finished walk-out lower level, with upgraded 9' ceilings, provides approximately 500 square feet of additional living space and includes a rough in for a full bath. Laundry and workshop in the unfinished area. Upgraded brick fa ade, 9' foot ceilings on the first floor, closet space galore, gas heat and cooking, newer carpet and three floors of living space are some of the amenities of this wonderful home. Summerhill has a strong homeowner's association including a community directory, yearly hayride, Easter egg hunt and other social activities. Convenient to Wegman's, King of Prussia Mall, Chester Valley Trail, restaurants and major routes. What more could you want in a home!
Location
State PA
County Chester
Area Tredyffrin Twp (10343)
Zoning R1/2
Rooms
Other Rooms Living Room, Dining Room, Primary Bedroom, Bedroom 2, Bedroom 3, Kitchen, Family Room, Bedroom 1, Laundry, Other, Attic
Basement Full, Outside Entrance
Interior
Interior Features Primary Bath(s), Kitchen - Island, Butlers Pantry, Stall Shower, Dining Area
Hot Water Natural Gas
Heating Gas, Forced Air
Cooling Central A/C
Flooring Wood, Fully Carpeted, Tile/Brick
Fireplaces Number 1
Equipment Built-In Range, Dishwasher, Disposal, Built-In Microwave
Fireplace Y
Appliance Built-In Range, Dishwasher, Disposal, Built-In Microwave
Heat Source Natural Gas
Laundry Basement
Exterior
Exterior Feature Deck(s)
Garage Inside Access, Garage Door Opener
Garage Spaces 5.0
Utilities Available Cable TV
Waterfront N
Water Access N
Roof Type Pitched,Shingle
Accessibility None
Porch Deck(s)
Parking Type Driveway, Attached Garage, Other
Attached Garage 2
Total Parking Spaces 5
Garage Y
Building
Lot Description Cul-de-sac, Front Yard, Rear Yard, SideYard(s)
Story 2
Foundation Concrete Perimeter
Sewer Public Sewer
Water Public
Architectural Style Colonial
Level or Stories 2
Additional Building Above Grade, Below Grade
Structure Type 9'+ Ceilings,High
New Construction N
Schools
Elementary Schools Valley Forge
Middle Schools Valley Forge
High Schools Conestoga Senior
School District Tredyffrin-Easttown
Others
HOA Fee Include Common Area Maintenance
Senior Community No
Tax ID 43-04 -0180
Ownership Fee Simple
Read Less Info
Want to know what your home might be worth? Contact us for a FREE valuation!

Our team is ready to help you sell your home for the highest possible price ASAP

Bought with Scott D Furman • RE/MAX Classic
GET MORE INFORMATION






