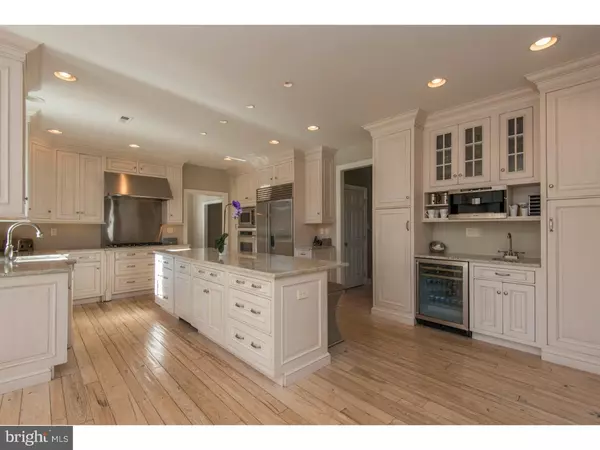$725,000
$875,000
17.1%For more information regarding the value of a property, please contact us for a free consultation.
4 Beds
3 Baths
4,456 SqFt
SOLD DATE : 12/23/2016
Key Details
Sold Price $725,000
Property Type Single Family Home
Sub Type Detached
Listing Status Sold
Purchase Type For Sale
Square Footage 4,456 sqft
Price per Sqft $162
Subdivision Normandy
MLS Listing ID 1003486761
Sold Date 12/23/16
Style Colonial
Bedrooms 4
Full Baths 2
Half Baths 1
HOA Fees $110/mo
HOA Y/N Y
Abv Grd Liv Area 4,456
Originating Board TREND
Year Built 1998
Annual Tax Amount $9,423
Tax Year 2016
Lot Size 0.626 Acres
Acres 0.63
Lot Dimensions 93
Property Description
Enjoy a private environment on more than half an acre of lush manicured grounds, in a prime location convenient to everything and located in the AWARD WINNING Wissahickon School District. The quiet cul de sac street receives little traffic, and is lined with elegant homes that are spaciously set apart. Beautiful plantings and mature trees line this gardener's paradise. The luxurious interior affords a seamless flow for comfort and formal entertaining. The remodeling and improvements made are perfect for today's buyer with even the most discerning of eyes beginning with the handscraped hardwood floors throughout. An airy reception hall guides you to expansive living areas. The formal living room is open to the dining area, filled with natural light and floor to ceiling windows. From the dining room, enter your open layout kitchen, informal dining area, and informal living room that is sun-drenched and illuminated by a wall of windows. The chef in you will adore the gourmet kitchen styled with handcrafted cabinetry, GRANITE counters, oversized GRANITE island, SUB ZERO refrigerator, DACOR 5 burner gas stove, DACOR warming drawer, DACOR oven, DACOR convection microwave, MIELE built-in coffee system, FISHER & PAYKEL drawer dishwasher and a BOSCH dishwasher, and eat in bar area! Redesigned with today's open concept, the kitchen is open to a sunny living area. The first floor comes together with a separate laundry room, hall bath and additional room that would make a perfect in-home office, craft or play room. Upstairs the enormous master bedroom has a picture-perfect view of the grounds. The suite also offers a separate dressing area, walk-in closet and en-suite bath. The Master Bath includes a double sink, a standing shower & a whirlpool tub. The 3 additional bedrooms are gracious in size and share their own hall bath, which has been tastefully updated with new countertops, stunning double vanity sink and tile flooring. And, when you want more privacy and space, the lower level is completely finished with a full bar set up, NEW carpeting for the game room, and new flooring in the workout room. And, when not inside, enjoy your, FENCED IN backyard by accessing through either set of sliding glass doors leading to your oversized BRAZILLIAN HARDWOOD deck and outdoor dining area. Whether you're an inside or outside person, this home offers everything you have been seeking. Includes a THREE CAR GARAGE, DUAL ZONE HVAC and NEWER ROOF.
Location
State PA
County Montgomery
Area Whitpain Twp (10666)
Zoning R6
Rooms
Other Rooms Living Room, Dining Room, Primary Bedroom, Bedroom 2, Bedroom 3, Kitchen, Family Room, Bedroom 1
Basement Full, Fully Finished
Interior
Interior Features Primary Bath(s), Kitchen - Island, Wet/Dry Bar, Kitchen - Eat-In
Hot Water Natural Gas
Heating Gas
Cooling Central A/C
Flooring Wood
Fireplaces Number 1
Equipment Cooktop, Built-In Range, Oven - Wall, Oven - Double, Oven - Self Cleaning, Dishwasher, Refrigerator, Built-In Microwave
Fireplace Y
Appliance Cooktop, Built-In Range, Oven - Wall, Oven - Double, Oven - Self Cleaning, Dishwasher, Refrigerator, Built-In Microwave
Heat Source Natural Gas
Laundry Main Floor
Exterior
Exterior Feature Deck(s)
Garage Inside Access, Garage Door Opener
Garage Spaces 3.0
Fence Other
Utilities Available Cable TV
Waterfront N
Water Access N
Roof Type Shingle
Accessibility None
Porch Deck(s)
Parking Type Driveway, Attached Garage, Other
Attached Garage 3
Total Parking Spaces 3
Garage Y
Building
Lot Description Cul-de-sac, Front Yard, Rear Yard, SideYard(s)
Story 2
Sewer Public Sewer
Water Public
Architectural Style Colonial
Level or Stories 2
Additional Building Above Grade
Structure Type 9'+ Ceilings
New Construction N
Schools
Elementary Schools Stony Creek
Middle Schools Wissahickon
High Schools Wissahickon Senior
School District Wissahickon
Others
HOA Fee Include Common Area Maintenance
Senior Community No
Tax ID 66-00-03299-802
Ownership Fee Simple
Acceptable Financing Conventional
Listing Terms Conventional
Financing Conventional
Read Less Info
Want to know what your home might be worth? Contact us for a FREE valuation!

Our team is ready to help you sell your home for the highest possible price ASAP

Bought with Benjamin Wong • BHHS Fox & Roach-Blue Bell
GET MORE INFORMATION






